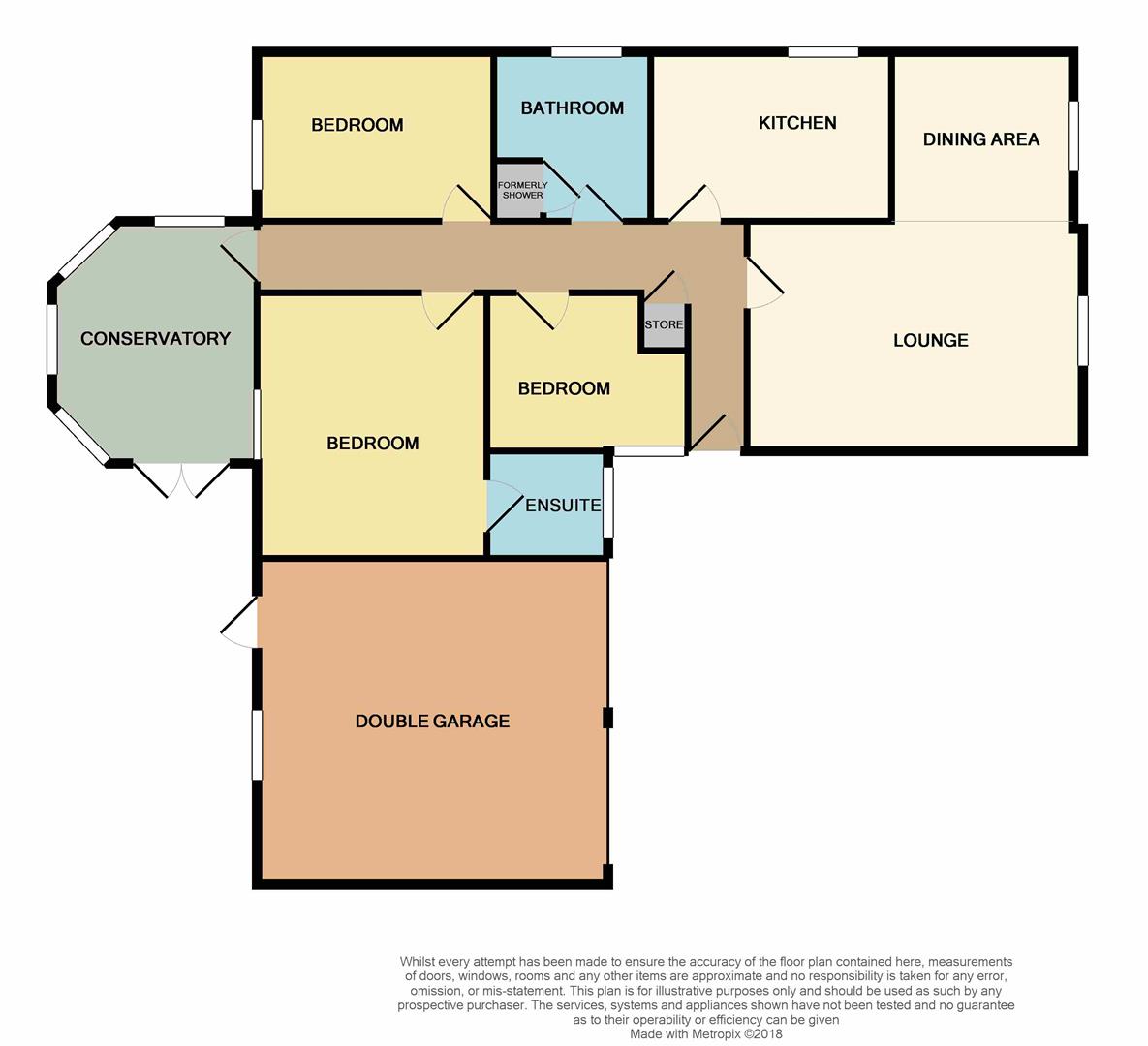Detached bungalow for sale in Skelmersdale WN8, 3 Bedroom
Quick Summary
- Property Type:
- Detached bungalow
- Status:
- For sale
- Price
- £ 220,000
- Beds:
- 3
- Baths:
- 2
- Recepts:
- 1
- County
- Lancashire
- Town
- Skelmersdale
- Outcode
- WN8
- Location
- Kestrel Mews, Skelmersdale WN8
- Marketed By:
- Brighouse Wolff
- Posted
- 2024-04-07
- WN8 Rating:
- More Info?
- Please contact Brighouse Wolff on 01695 361911 or Request Details
Property Description
This superb detached bungalow must be viewed, it offers spacious accommodation, on a good sized plot with open views to the rear over the Lancashire Plain and has a double garage.
Briefly comprising : Entrance hall, "L" shaped lounge/diner, kitchen, conservatory, bathroom and three bedrooms, master with en-suite. Externally there is a wide paved driveway leading to the double garage and a formal front garden. The mature rear garden has open views over the countryside and is a feature of the property.
Entrance Hall
An L shaped Entrance Hall with store cupboard, leading through to the Conservatory.
L Shaped Lounge (4.88m narrowing to 2.62m x 5.97m (16' narrowing to)
Two double glazed windows to the front elevation, radiator fitted, electric fire with modern surround, coved ceiling.
Kitchen (3.48m x 2.44m (11'5 x 8' ))
Kitchen has a range of base and wall units with worktops to accord incorporating single drainer stainless steel sink unit with mixer tap, electric hob, oven and cooker hood and plumbing for dishwasher. Part tiled walls, double glazed window to side elevation, tiled floor.
Bathroom
Suite comprising panel bath, low level W.C and wash hand basin in vanity unit, tiled walls and store cupboard originally a free standing shower compartment and could easily be converted back. Double glazed window to side elevation.
Bedroom 1 (3.20m x 4.14m (10'6 x 13'7 ))
Has a range of fitted robes, double glazed window to the rear elevation, radiator fitted.
En-Suite
Suite comprising tiled shower compartment with electric shower, low level W.C and wash hand basin with vanity unit, tiled walls and mirror with glass shelf. Double glazed window to the front elevation.
Bedroom 2 (3.20m x 2.44m (10'6 x 8'))
Another double bedroom which is rear facing, double glazed window and radiator fitted and a range of fitted robes.
Bedroom 3 (2.34m x 2.87m (7'8 x 9'5))
Double glazed window to side elevation.
Conservatory (3.40m x 2.74m maximum (11'2 x 9' maximum ))
A double glazed Conservatory on a brick base, with superb views over the Lancashire plain.
Double Garage
An attached double garage with two garage doors, one is electric. Garage has power and light and houses the gas central heating boiler and includes fitted units.
Outside
Front garden has two lawned areas with mature trees and shrubs and wide flagged driveway leading to the double garage. There is pedestrian access to the side of the property via timber gate.
Rear Garden
This superb Rear Garden has open views over the countryside, has a formal lawn area with mature boarders and York Stone patio leading round to the side of the Bungalow.
Property Location
Marketed by Brighouse Wolff
Disclaimer Property descriptions and related information displayed on this page are marketing materials provided by Brighouse Wolff. estateagents365.uk does not warrant or accept any responsibility for the accuracy or completeness of the property descriptions or related information provided here and they do not constitute property particulars. Please contact Brighouse Wolff for full details and further information.


