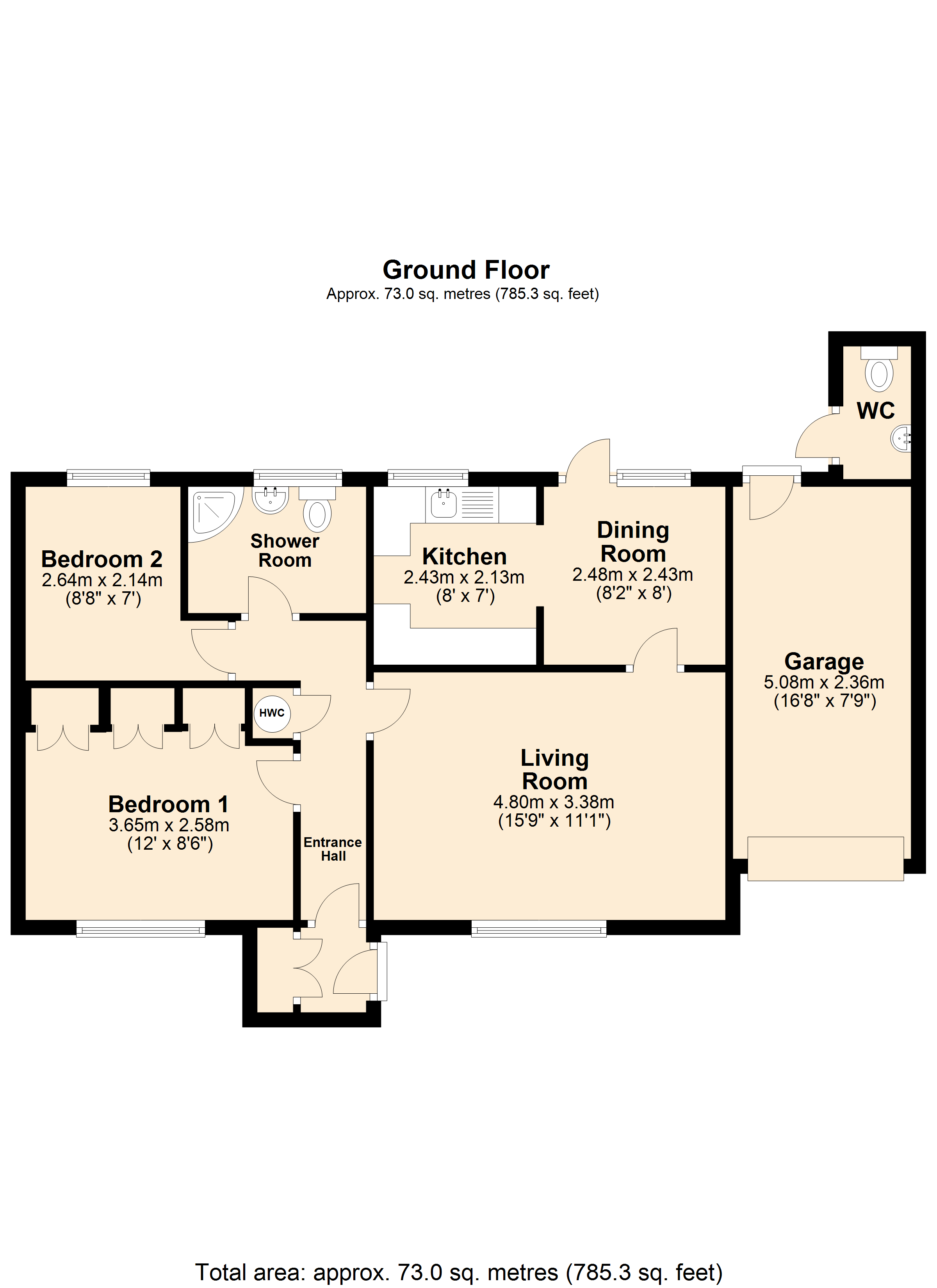Detached bungalow for sale in Sherborne DT9, 2 Bedroom
Quick Summary
- Property Type:
- Detached bungalow
- Status:
- For sale
- Price
- £ 240,000
- Beds:
- 2
- Baths:
- 1
- Recepts:
- 1
- County
- Dorset
- Town
- Sherborne
- Outcode
- DT9
- Location
- Milborne Port, Dorset DT9
- Marketed By:
- Hambledon Estate Agents
- Posted
- 2024-04-03
- DT9 Rating:
- More Info?
- Please contact Hambledon Estate Agents on 01963 392001 or Request Details
Property Description
Location: Milborne Port is a thriving and active South Somerset village with a range of local facilities including newsagent, small supermarket, post office, medical centre, garage, two pubs, a fine old parish church, highly regarded primary school, busy village hall with a wide range of activities and bus services to local centres. The Abbey town of Sherborne lies 3 miles to the west with excellent shopping, well known schools and a main line station with regular services to London (Waterloo; 2 hrs, 20 mins). Yeovil with its multiple shopping precinct is only 8 miles, Wincanton with a secondary school is 7 miles to the north and the coast at Weymouth is approximately 30 miles. The A303, offering fast road access to the West and London via the M3, is at Wincanton.
Accommodation
UPVC double glazed front door with glazed inserts to:
Entrance porch: Electric heater, double cloaks cupboard with hanging rail and door to:
Entrance hall: Radiator, airing cupboard housing hot water tank with shelving over for linen and hatch to loft.
Living room: 15’9” x 11’1” Attractive fireplace with matching television plinth, radiator, double glazed window to front aspect with deep display window sill, coved ceiling and door to:
Dining room: 8’2” x 8’ Radiator, coved ceiling, UPVC double glazed window and door to garden and archway to:
Kitchen: 8’ x 7’ Inset single drainer stainless steel sink unit with cupboard below, further range of matching wall, drawer and base units with working surface over, recess for cooker, space and plumbing for washing machine, double glazed window overlooking the rear garden and wall mounted Glow-worm gas boiler supplying domestic hot water and radiators.
Bedroom 1: 12’ x 8’6” (to front of wardrobes) Radiator, double glazed window to front aspect and wall to wall fitted wardrobes.
Bedroom 2: 8’8” x 7’ Radiator, double glazed window overlooking the rear garden.
Shower room: Corner shower cubicle, pedestal wash hand basin, low level WC, radiator, obscured double glazed window and tiled to splash prone areas.
Outside
front garden: The front garden is mainly laid to lawn interspersed with shrubs. A tarmac driveway leads to an attached garage. Side gate to:
Rear garden: A paved patio fronted by a low wall leads to a lawned area with shrub and flower borders all enclosed by fencing. Useful timber shed (11’4” x 7’5”) with concrete base, light and power. Summer house (10’ x 9’9”) with light and power.
Outside WC: Low level WC, wash hand basin and obscured glazed window.
Garage: 16’8” x 7’9” Single garage with up and over door, light and power.
Services Mains water, electricity, drainage, gas central heating and telephone all subject to the usual utility regulations.
Council tax band: C
tenure: Freehold
viewing: Strictly by appointment through the agents.
Property Location
Marketed by Hambledon Estate Agents
Disclaimer Property descriptions and related information displayed on this page are marketing materials provided by Hambledon Estate Agents. estateagents365.uk does not warrant or accept any responsibility for the accuracy or completeness of the property descriptions or related information provided here and they do not constitute property particulars. Please contact Hambledon Estate Agents for full details and further information.


