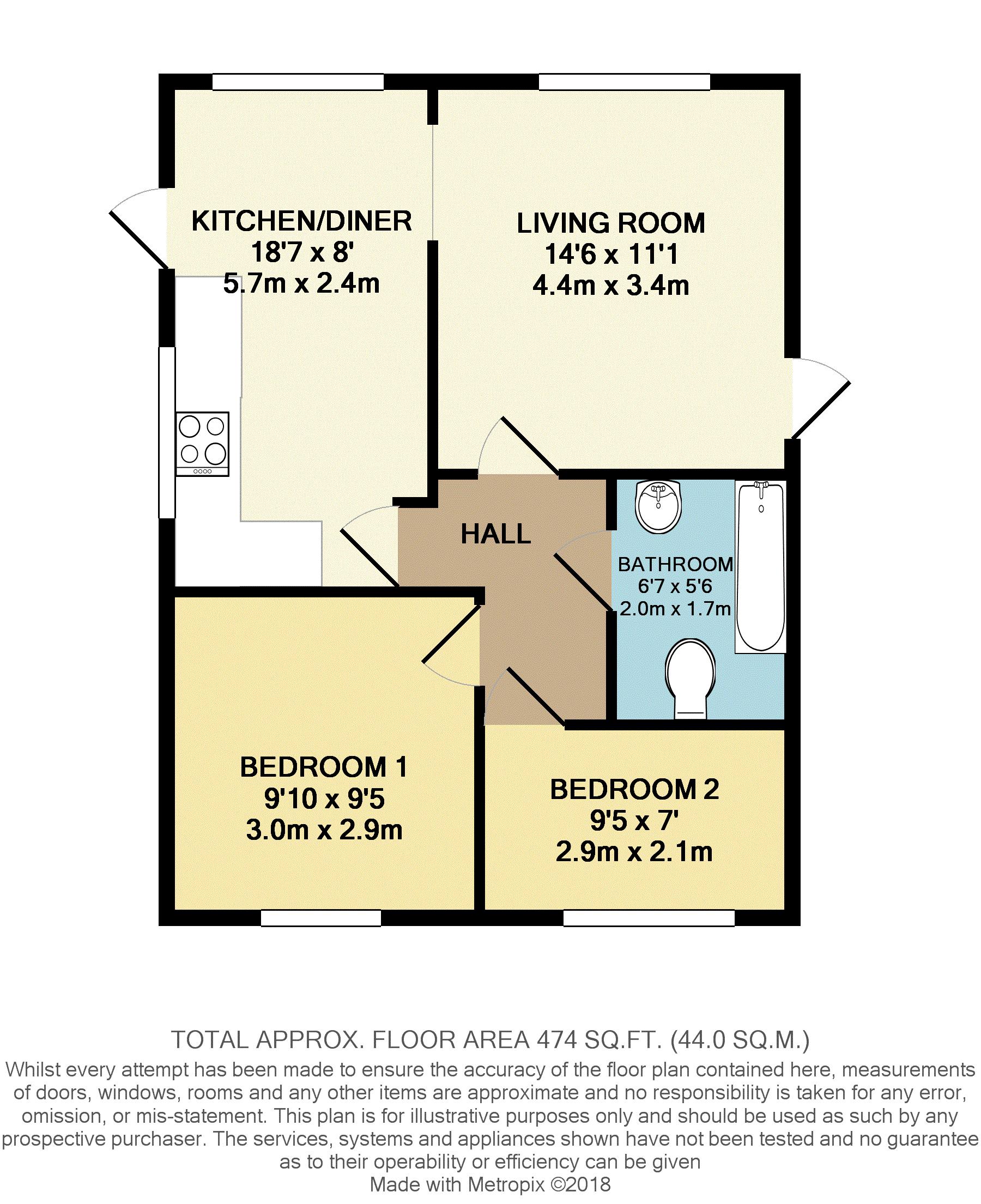Detached bungalow for sale in Scunthorpe DN17, 2 Bedroom
Quick Summary
- Property Type:
- Detached bungalow
- Status:
- For sale
- Price
- £ 60,000
- Beds:
- 2
- Baths:
- 1
- Recepts:
- 1
- County
- North Lincolnshire
- Town
- Scunthorpe
- Outcode
- DN17
- Location
- Fourth Avenue, Parklands Mobile Homes, Scunthorpe DN17
- Marketed By:
- Starkey & Brown
- Posted
- 2018-12-19
- DN17 Rating:
- More Info?
- Please contact Starkey & Brown on 01724 377821 or Request Details
Property Description
Starkey&Brown is delighted to offer for sale this well maintained park home situated on Fourth Avenue located at the Parklands Mobile Homes site in Scunthorpe. This home is available for the over 50's and has a lovely community surrounding. The accommodation comprises kitchen, dining area, living room, 2 bedrooms and a bathroom. Outside the property has a decorative stone area with trees, shrubs and a brick built storage shed. Additional benefits are a gas central heating system and uPVC double glazed windows. We are also advised by the current vendors that the property is to be offered as chain free.
Kitchen (10' 7'' x 8' 0'' (3.22m x 2.44m))
Having uPVC double glazed window to side aspect, wall and base units with work surfaces over, inset sink and drainer unit, gas cooker, washing machine, fridge/freezer, storage with boiler and vinyl flooring.
Dining Area (8' 0'' x 6' 8'' (2.44m x 2.03m))
Having uPVC double glazed windows to front and side aspect, door and radiator.
Living Room (11' 1'' x 14' 6'' (3.38m x 4.42m))
Having uPVC double glazed bow window to front aspect, uPVC double glazed window to side aspect, frosted glass side entrance door, electric feature fire and surround, radiator and wall and base units with storage.
Bedroom 1 (9' 10'' x 9' 5'' (2.99m x 2.87m))
Having uPVC double glazed window to rear aspect, built in storage and radiator.
Bedroom 2 (9' 5'' x 7' 0'' (2.87m x 2.13m))
Having uPVC double glazed window to rear aspect, built in storage and radiator.
Bathroom (5' 6'' x 6' 7'' (1.68m x 2.01m))
Having uPVC double glazed frosted window to side aspect, panelled bath, WC, wash hand basin, vanity unit, vinyl flooring and radiator.
Outside
Outside there is a decorative stone area, trees, shrubs, a pathway leading around the property, a standing shed and a small laid to lawn area.
Property Location
Marketed by Starkey & Brown
Disclaimer Property descriptions and related information displayed on this page are marketing materials provided by Starkey & Brown. estateagents365.uk does not warrant or accept any responsibility for the accuracy or completeness of the property descriptions or related information provided here and they do not constitute property particulars. Please contact Starkey & Brown for full details and further information.


