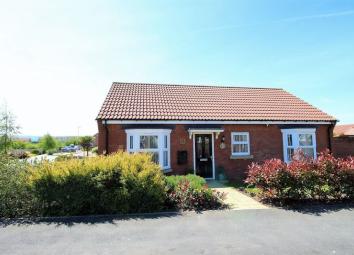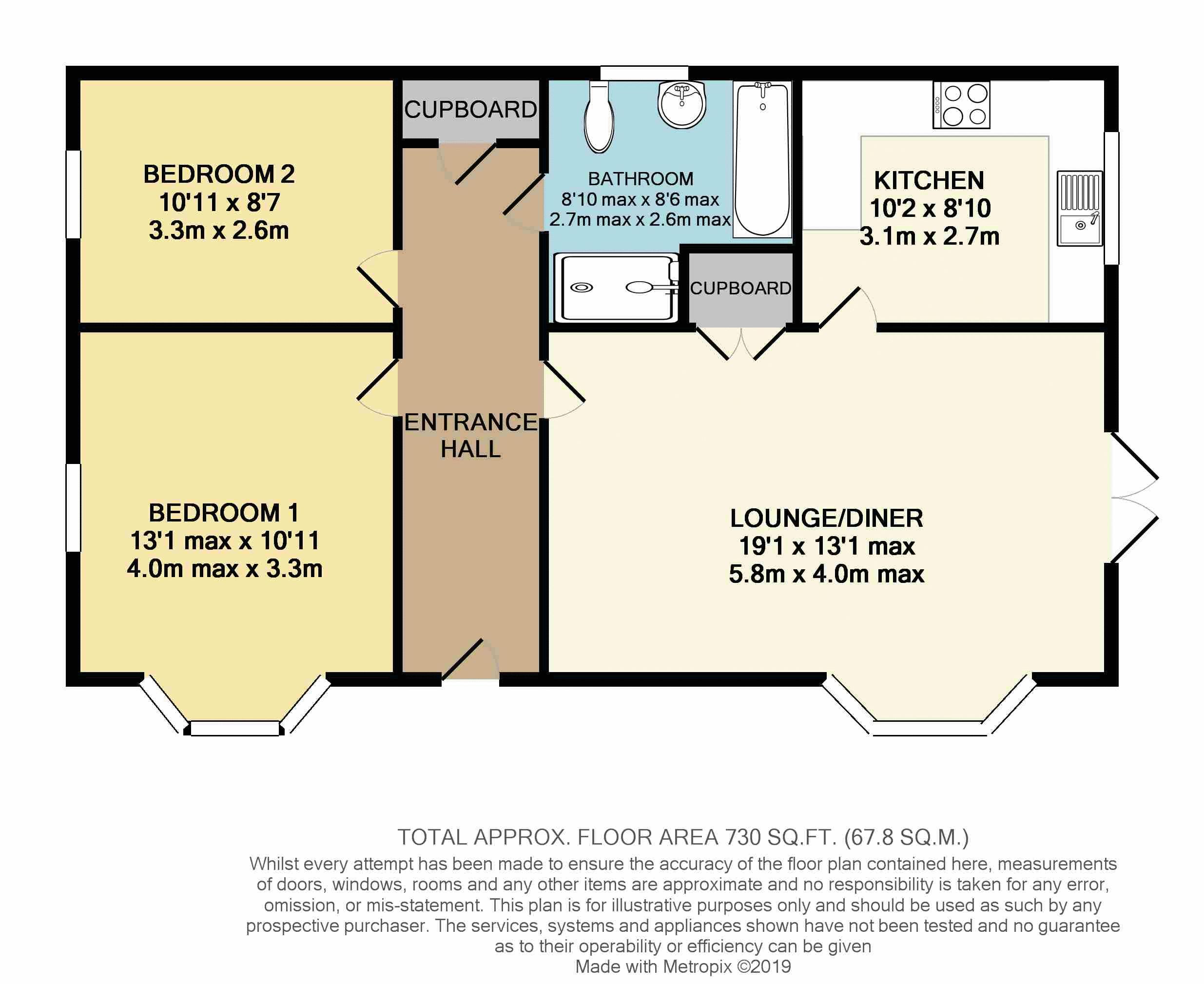Detached bungalow for sale in Scarborough YO11, 2 Bedroom
Quick Summary
- Property Type:
- Detached bungalow
- Status:
- For sale
- Price
- £ 230,000
- Beds:
- 2
- Baths:
- 1
- Recepts:
- 1
- County
- North Yorkshire
- Town
- Scarborough
- Outcode
- YO11
- Location
- West Garth, Cayton, Scarborough YO11
- Marketed By:
- CPH Property Services
- Posted
- 2024-04-02
- YO11 Rating:
- More Info?
- Please contact CPH Property Services on 01723 266894 or Request Details
Property Description
+++modern and generously sized detached bungalow, with two bedrooms, off road parking, detached garage and stunning lawned gardens+++
Situated in the popular village of Cayton on the outskirts of Scarborough, giving access to a wealth of amenities, post office and schools along with being on major bus routes and minutes away from Seamer train station this location is sure to appeal to a number of buyers.
The property briefly comprises of a lounge dining space, kitchen/diner, two generously sized bedrooms and a family bathroom. To the outside there are eye catching gardens both to front and rear, ideal for entertaining.
This bungalow has the added benefit of approximately 5 years remaining of the NHBC warranty giving any potential buyer peace of mind, fully uPVC double glazed, Gas central heated throughout. The property was built by the well-respected national builder David Wilson Homes.
Internal viewing highly recommended to fully appreciate the space and finish on offer from this well presented home. To arrange your viewing please call our friendly team in the office on or via the website on
Accommodation
Entrance Hall
With double glazed entrance door, built in cloaks cupboard and doors to::
Lounge/Diner (19' 0'' x 13' 1'' max (5.8m x 4.0m))
With double glazed bay window to the front, built in storage cupboard and double glazed double patio doors leading out to the rear garden. Door to:
Kitchen (10' 2'' x 8' 10'' (3.1m x 2.7m))
Fitted with a modern matching range of wall and base units with work surfaces over, single drainer sink, integrated electric oven and four ring hob with extractor hood over, space for fridge and freezer, integrated dishwasher and plumbing for washing machine, double glazed window to the side overlooking the rear garden.
Bedroom One (13' 1'' max into bay x 10' 10'' (4.0m x 3.3m))
With double glazed bay window to the front.
Bedroom Two (10' 10'' x 8' 6'' (3.3m x 2.6m))
With double glazed window to the side.
Bathroom (8' 10'' max x 8' 6'' max (2.7m x 2.6m))
Fitted with a modern white four piece suite comprising panelled bath, double step in shower, pedestal wash hand basin and low flush w/c, double glazed window to the rear.
Outside
To the front of the property is a generous lawned garden which spans the entire width of the property with mature planted hedged borders. To the side/rear is a private enclosed lawned garden with paved patio and walled boundaries and door leading into the garage. To the front and side of the property is a further generous lawned garden with planted and seating area. The front garden also benefits from open aspect views to the The Wolds and has a driveway leading to the detached garage as well as providing additional off street parking for 3/4 vehicles.
Garage
The garage is detached with up and over door, service door to the side leading to the rear garden, light and power points.
Details Prepared:
Pf/gv/LD160519
Property Location
Marketed by CPH Property Services
Disclaimer Property descriptions and related information displayed on this page are marketing materials provided by CPH Property Services. estateagents365.uk does not warrant or accept any responsibility for the accuracy or completeness of the property descriptions or related information provided here and they do not constitute property particulars. Please contact CPH Property Services for full details and further information.


