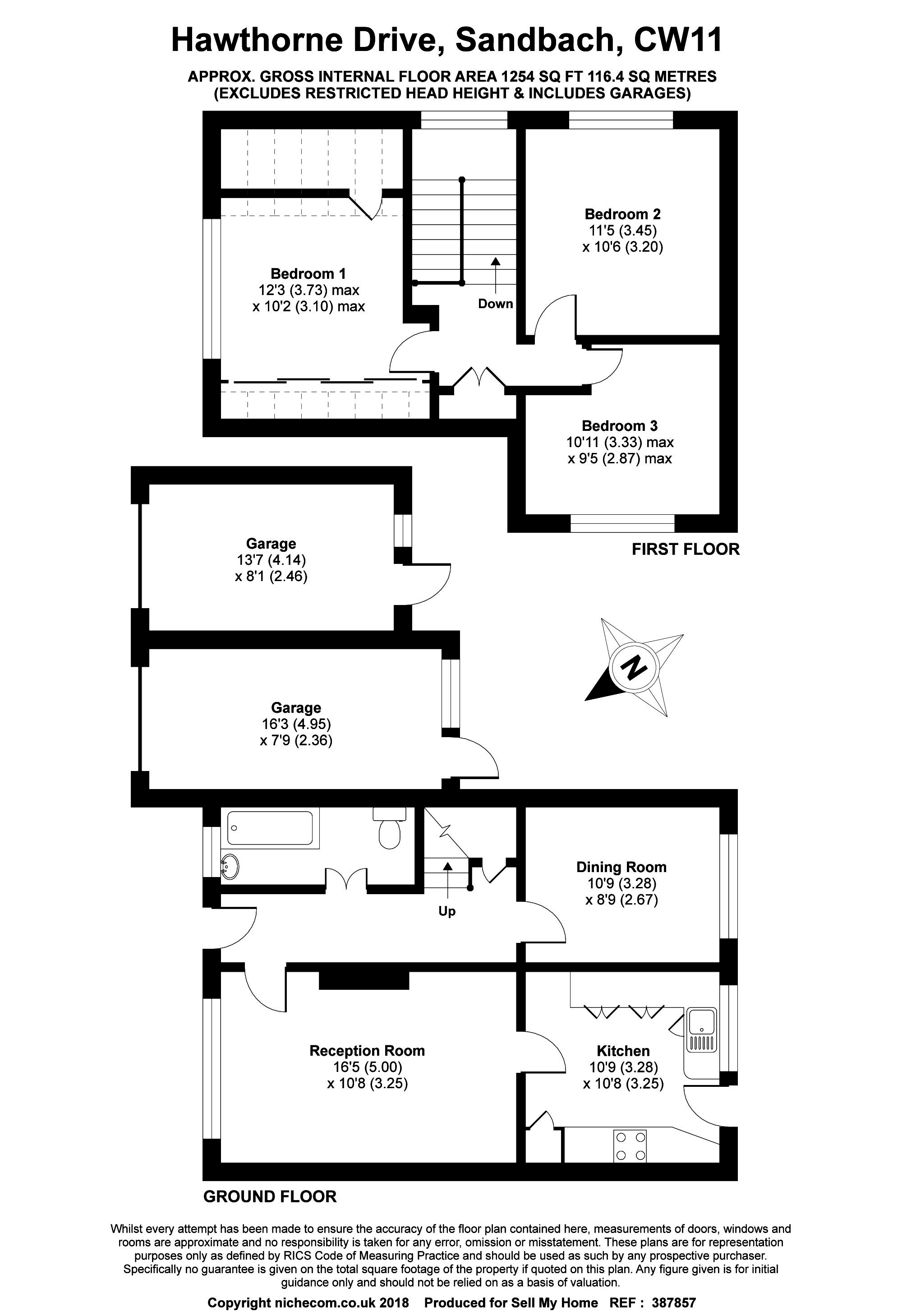Detached bungalow for sale in Sandbach CW11, 3 Bedroom
Quick Summary
- Property Type:
- Detached bungalow
- Status:
- For sale
- Price
- £ 230,000
- Beds:
- 3
- Baths:
- 1
- Recepts:
- 2
- County
- Cheshire
- Town
- Sandbach
- Outcode
- CW11
- Location
- Hawthorne Drive, Sandbach CW11
- Marketed By:
- Sellmyhome
- Posted
- 2018-12-25
- CW11 Rating:
- More Info?
- Please contact Sellmyhome on 020 7768 6683 or Request Details
Property Description
The front door leads into a good sized hall with doors to the lounge, dining room, downstairs bathroom and stairs to the first floor. There is a storage cupboard under the stairs, double panel radiator, central ceiling light and sockets.
Lounge
Large double glazed picture window to the front of the property providing a light, airy room. Double panel radiator, central ceiling light with 3 bulbs, T.V. Aerial and sockets. Doorway leading to the
Kitchen
Large double glazed window overlooking the back garden. Fitted with a range of wall, base and drawer units with work surfaces over and tiling to splashbacks. Inset, one and a half bowl sink unit. Fitted double oven and 4 burner gas hob with extractor hood and fan above. Storage cupboard housing a Vaillant boiler. Space for washing machine and fridge freezer. Inset downlighters, radiator, electrical sockets. UPVC double glazed door leading to rear garden.
Dining Room
Large double glazed window to rear garden. Radiator, ceiling light point and sockets.
Bathroom
Fitted with a 3 piece suite comprising of a bath with a mains fed shower over, low-level toilet and pedestal wash hand basin. Chrome ladder style heated radiator, central ceiling light and tiled throughout. Glazed opaque window to the front of the property.
Landing
Stairs from the hall lead up to a first floor. There are double doors to the front os a large storage cupboard at the top of the stairs which also has an access door in the back wall to a large under eves storage area. This is one of the 3 access doors to this eves storage area. Window overlooking the side of the property. Loft access. Doors to 3 bedrooms.
Bedroom 1
Large double glazed window to the front of the property. Built in triple wardrobe with 3 sliding doors, the central door being mirrored. There is an access door to the under eves storage area via the back wall of the end of the wardrobe. A further eves storage area can be accessed via a door on the wall opposite the fitted wardrobes. Double panel radiator, central ceiling light and sockets.
Bedroom 2
Large double glazed window overlooking the side of the property. Radiator, central ceiling light and sockets.
Bedroom 3
Presently used as a study. There is a large, double glazed window overlooking the side garden of the property, radiator, central ceiling light, sockets and access door to large under eves storage area.
Garages
There are 2 garages to this property. The attached garage has power and light with an up and over door, window at the back of the garage and back door to the garden. The second garage has an up and over door, window at the back of the garage and back door to the garden.
Exterior
To the front of the property, there is a driveway with parking for a number of vehicles which leads to 2 garages. There are lawns to the front, side and rear of the property, there is also a patio area behind the garages.
Planning Permission for upstairs Jack & Jill 4 piece bathroom suite for Bedroom 1 with access to Bedrooms 2&3 via the landing plus additional dressing room for Bedroom 1. Ref: 16/1275C -Cheshire East Council
Please note: Viewings for all properties are arranged directly on the Sellmyhome website.
Property Location
Marketed by Sellmyhome
Disclaimer Property descriptions and related information displayed on this page are marketing materials provided by Sellmyhome. estateagents365.uk does not warrant or accept any responsibility for the accuracy or completeness of the property descriptions or related information provided here and they do not constitute property particulars. Please contact Sellmyhome for full details and further information.


