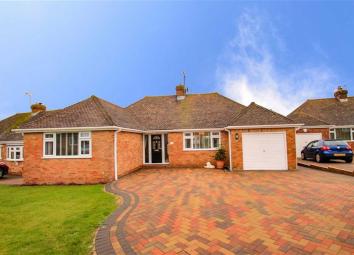Detached bungalow for sale in Rye TN31, 3 Bedroom
Quick Summary
- Property Type:
- Detached bungalow
- Status:
- For sale
- Price
- £ 399,950
- Beds:
- 3
- Baths:
- 2
- Recepts:
- 2
- County
- East Sussex
- Town
- Rye
- Outcode
- TN31
- Location
- The Martlets, Broad Oak, East Sussex TN31
- Marketed By:
- PCM
- Posted
- 2024-04-03
- TN31 Rating:
- More Info?
- Please contact PCM on 01424 317748 or Request Details
Property Description
Enviably positioned in this quiet cul-de-sac having been refurbished this detached three bedroom bungalow, with well thought out and well proportioned accommodation comprising spacious entrance hall, double aspect living room, conservatory, fitted modern kitchen with induction hob and integrated appliances, master bedroom has en suite shower room, there is an additional and modern newly fitted bathroom.
The property does also benefit from an office, which is located on the first floor and has access to additional wc, an attic room with boarded storage room. Delightful feature of this detached bungalow is the garden, which is mainly laid to lawn with patio and additional decked seating area, whilst the front a substantial blocked paved drive with off parking for numerous vehicles and access to an integral garage, other benefits include gas central heating and double glazing.
The village of Broad Oak itself offers a primary school, village shop, bakers, doctors surgery, pub and church. The village is approximately 10 minutes drive from the picturesque Cinque Port town of Rye with shopping and recreational facilities, schooling and mainline railway station and approximately 20 minutes drive from Hastings which offers a comprehensive range of shopping, sporting, recreational facilities, mainline railway station, seafront and promenade.
Call the owners agents now on to book your immediate viewing to avoid disappointment.
Double glazed front door leading to:
Entrance Hall
Stairs rising from entrance hall to upper floor accommodation, under stairs storage cupboard, telephone point, double radiator, down lights, oak flooring, door to:
Double Aspect Living Room (23'4 x 12'4 (7.11m x 3.76m))
Tiled fire surround, inset gas fire, television point, radiator, oak flooring, double glazed window to front aspect, pleasant view over front garden, double glazed sliding doors to:
Conservatory (15'9 x 9'9 (4.80m x 2.97m))
Part brick construction, apex roof, double glazed windows to both side and rear aspect, double glazed french doors opening onto garden, oak flooring, radiator, door to:
Kitchen (12'5 x 9'8 (3.78m x 2.95m))
Fitted modern kitchen with a range of eye and base level cupboards and drawers, soft close hinges with complimentary work surfaces over, four ring Neff induction hob with chimney style cooker hood over, high and waist level Neff oven and separate grill, microwave, other integrated appliances include fridge, separate freezer and washing machine, part tiled walls, wood flooring, feature heated towel rail, down lights, inset one and a half bowl sink with mixer tap, double glazed window to rear aspect pleasant views over the garden, return door to:
Bedroom One (12'4 x 11'6 (3.76m x 3.51m))
Radiator, coved ceiling, television point, double glazed window to front aspect overlooking front garden.
En Suite Shower Room
Walk-in shower enclosure, low level wc, wash hand basin, heated towel rail, wood effect vinyl flooring, down lights, ceiling extractor for ventilation.
Bedroom Two (12'2 x 9'4 (3.71m x 2.84m))
Radiator, coved ceiling, double glazed window to rear aspect with pleasant views over the garden.
Bedroom Three (10'4 x 9'2 (3.15m x 2.79m))
Coved ceiling, oak flooring, radiator, double glazed window to rear aspect with pleasant views over the garden.
Bathroom
Panelled bath with Victorian style mixer tap and shower attachment, vanity enclosed wash hand basin with storage beneath and mixer tap, low level wc, part tiled walls, wall mounted mirror, towel rail, wood effect vinyl flooring, double glazed patterned glass windows to side aspect.
First Floor Landing
Door to:
Office (10'10 max x 7' max (3.30m max x 2.13m max))
Used for storage, recessed shelving, velux window to rear aspect, pleasant views over the garden and over neighbouring fields, door to:
Cloakroom
Concealed cistern dual flush low level wc, wash hand basin, heated towel rail, extractor, wood effect vinyl flooring.
Additional Storage Room (14'5 x 10'5 (4.39m x 3.18m))
Attic room, storage boarded loft, lighting boiler
Front Garden
To the front the property has a substantial blocked paved drive with off road aprking for numerous vehicles, access to:
Integral Garage
Up-and-over door.
Rear Garden
Raised decked area, wooden balustrade with steps down onto lawned area, level with fenced boundaries, plants, trees and shrubs, patio area, outside water tap, side access to front with personal gate, two sheds.
You may download, store and use the material for your own personal use and research. You may not republish, retransmit, redistribute or otherwise make the material available to any party or make the same available on any website, online service or bulletin board of your own or of any other party or make the same available in hard copy or in any other media without the website owner's express prior written consent. The website owner's copyright must remain on all reproductions of material taken from this website.
Property Location
Marketed by PCM
Disclaimer Property descriptions and related information displayed on this page are marketing materials provided by PCM. estateagents365.uk does not warrant or accept any responsibility for the accuracy or completeness of the property descriptions or related information provided here and they do not constitute property particulars. Please contact PCM for full details and further information.


