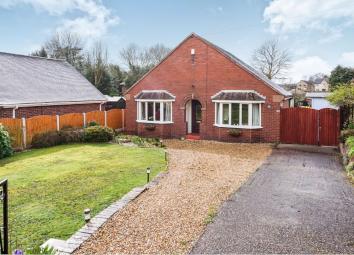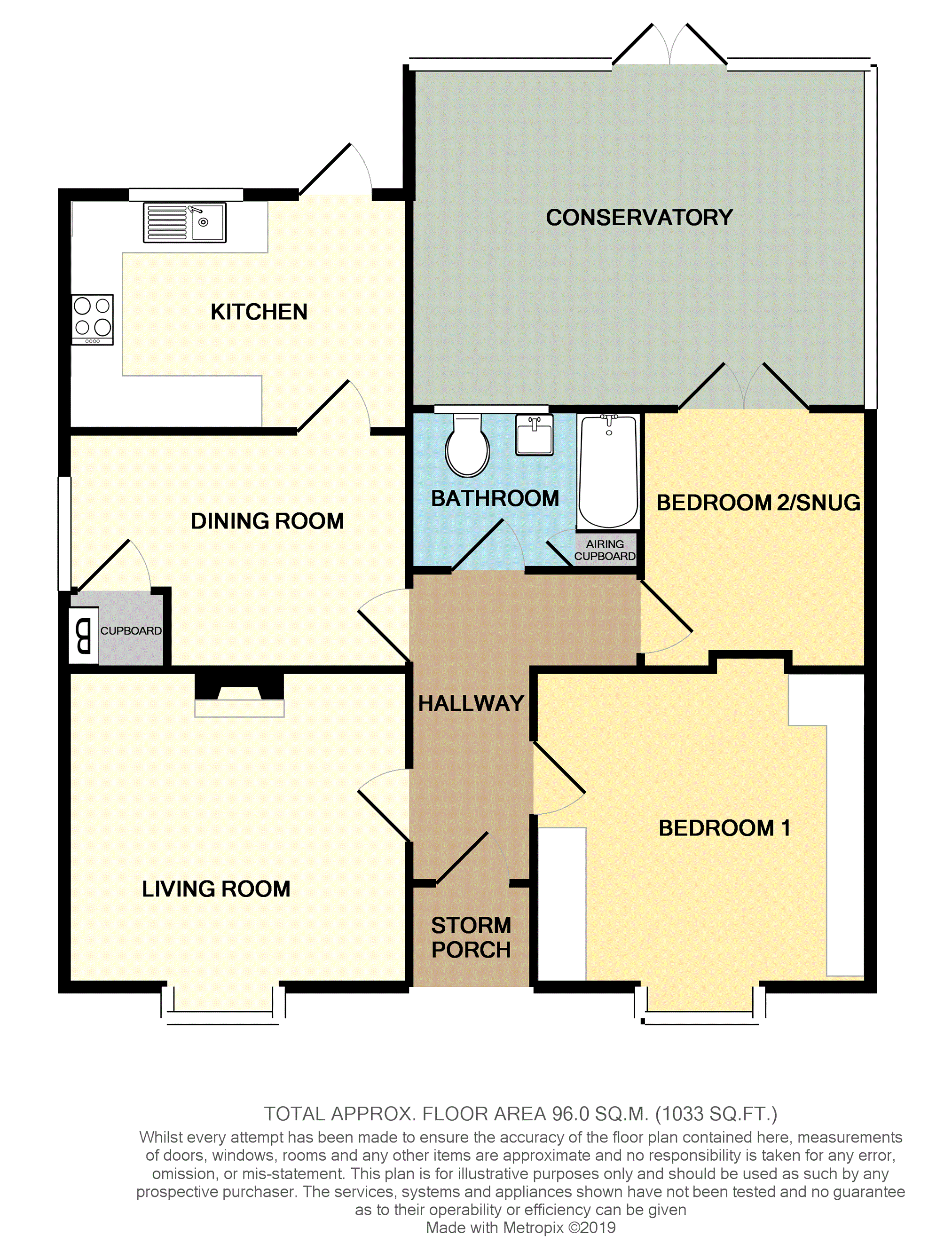Detached bungalow for sale in Rugeley WS15, 2 Bedroom
Quick Summary
- Property Type:
- Detached bungalow
- Status:
- For sale
- Price
- £ 315,000
- Beds:
- 2
- Baths:
- 1
- Recepts:
- 2
- County
- Staffordshire
- Town
- Rugeley
- Outcode
- WS15
- Location
- School Lane, Hill Ridware, Rugeley WS15
- Marketed By:
- Purplebricks, Head Office
- Posted
- 2024-04-28
- WS15 Rating:
- More Info?
- Please contact Purplebricks, Head Office on 024 7511 8874 or Request Details
Property Description
**Immaculate ** 2 Bedroom** Detached Bungalow ** Village location**
Purplebricks are delighted to bring to the market this superb example of a detached bungalow in the semi-rural village of Hill Ridware.
The village lies between Rugeley and Uttoxeter with a lovely primary school, public house and within easy reach of local amenities. For nature lovers and
walkers, Cannock Chase is a short drive away.
Located on a quiet country lane, the property sits within a 1/3 of an acre plot with established gardens to the front and rear with home office potential, off road parking and modern features internally.
The property accommodation comprises:- covered porch, entrance hall, living room, dining room, kitchen, conservatory, 2 bedrooms and bathroom offered on one easy to manage level.
**early viewing is essential**
Covered Porch
The covered storm porch has tiled flooring, exposed brick walls and a UPVC glazed door to the entrance hall.
Entrance Hall
A spacious entrance hall with carpet flooring, loft access which is partially boarded, radiator and TV points.
Doors lead to the bedrooms, reception rooms and bathroom.
Living Room
12'27 x 11'91
The light and airy living room is situated at the front of the property with a bay window to the front aspect, living flame gas fire with marble hearth and surround and downlighters recessed in the bay window.
Dining Room
9'83 x 11'89
The dining room has storage cupboard which houses the boiler, radiator and window to the side aspect
There is a door leading through to the kitchen.
Kitchen
10'79 x 8'62
A fully fitted kitchen with integrated fridge freezer, electric oven, ceramic hob and extractor hood over.
The walls have tiled splashbacks and the flooring is tiled. A door leads out to the rear garden and to the conservatory.
There are downlighters recessed in the units around the window area.
Conservatory
12'71 x 17'43
Built by the current owners, the spacious conservatory with pitched roof with recessed downlighters and fitted roof blinds.
Having tiled flooring with underfloor heating, and double doors leading out to the rear garden.
Bedroom One
14'25 x 11'77
Having bay window to the front aspect and radiator, a range of fitted overbed storage and wardrobe storage.
There are downlighters recessed in the bay window.
Bedroom Two
10'81 x 9'74
Currently used as a snug/reading room, the second bedroom has double patio doors to the conservatory and radiator.
Rear Garden
A truly delightful and very private rear garden with summer house and log cabin, large area laid to lawn with gravel pathway to the side and stepping stone pathway down the middle to the water feature and summer house at the bottom.
The garden has established borders around and seating areas positioned to take full advantage of the sun at different times of the day.
The larger log cabin has double glazing and would make an ideal home office or studio with light and power and lockable door.
There is parking to the side of the property behind gates for additional vehicles.
Having outside tap, several exterior power points and concealed compost area.
Driveway
The driveway provides off road parking for 3 vehicles with a large area laid to lawn, obscured from the road by an established hedge. A gate to the rear garden and additional secure parking to the side of the property.
There is a path up to the covered porch and front door.
Bathroom
7'69 x 5'93
The modern bathroom is fully tiled with double glazed, obscured window to the rear aspect, a bath with shower over, vanity sink unit and W.C
An airing cupboard provides useful linen storage and there is a heated towel rail.
Property Location
Marketed by Purplebricks, Head Office
Disclaimer Property descriptions and related information displayed on this page are marketing materials provided by Purplebricks, Head Office. estateagents365.uk does not warrant or accept any responsibility for the accuracy or completeness of the property descriptions or related information provided here and they do not constitute property particulars. Please contact Purplebricks, Head Office for full details and further information.


