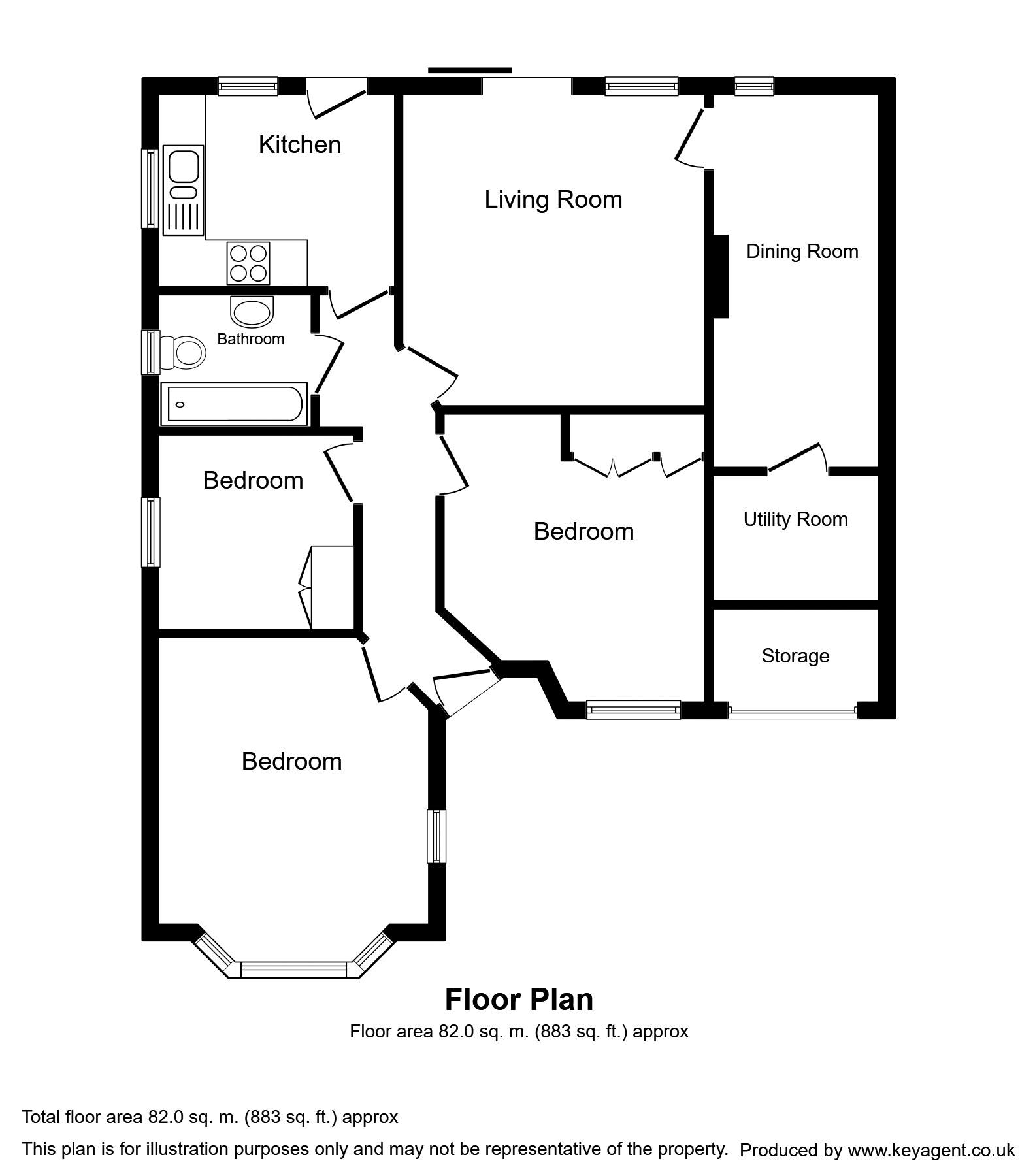Detached bungalow for sale in Romford RM1, 3 Bedroom
Quick Summary
- Property Type:
- Detached bungalow
- Status:
- For sale
- Price
- £ 500,000
- Beds:
- 3
- Baths:
- 1
- Recepts:
- 1
- County
- Essex
- Town
- Romford
- Outcode
- RM1
- Location
- Mashiters Hill, Romford RM1
- Marketed By:
- Accord Sales & Lettings
- Posted
- 2024-04-02
- RM1 Rating:
- More Info?
- Please contact Accord Sales & Lettings on 01708 629337 or Request Details
Property Description
Located in a sought after turning in Romford is this three bedroom detached bungalow.
The bungalow features three good sized bedrooms, a modern kitchen and bathroom, living room and dining space, own driveway to garage and ample parking.
The bungalow is located in a popular turning in the Rise Park area of Romford. Nearby are transport links, good primary and secondary schools, local supermarkets and other small businesses.
Viewings are by appointment with the sole agents, Accord Sales & Lettings.
Entrance Hall
Accessed via multi point locking door, coved cornice to ceiling, radiator, wooded style flooring
Lounge (12' 9'' x 12' 7'' (3.88m x 3.84m))
Double glazed sliding door to rear, coved cornice to ceiling, fire place with stone surround and mantel, wooden flooring
Dining Room (6' 11'' x 15' 8'' (2.12m x 4.78m))
Double glazed window to rear, coved cornice to ceiling, vinyl flooring
Utility Room (3' 10'' x 7' 0'' (1.17m x 2.13m))
Kitchen (9' 11'' x 8' 1'' (3.01m x 2.46m))
Timber door to the rear with casement window, coved cornice to ceiling, range of wall and base level units, integrated electric oven, gas hob, fridge freezer, one and a half bowl sink unit, ceramic tiles to floor.
Bedroom 1 (13' 8'' x 11' 7'' (4.16m x 3.52m))
Double glazed bay window to front, plantation shutters, coved cornice to ceiling, radiator, fitted carpet to floor
Bedroom 2 (11' 0'' x 12' 2'' (3.36m x 3.72m))
Double glazed window to front, plantation shutter blinds, coved cornice to ceiling, radiator, fitted wardrobes, carpet fitted to floor.
Bedroom 3 (8' 2'' x 8' 2'' (2.5m x 2.5m))
Double glazed window to side, plantation shutter blinds, radiator, fitted wardrobe, carpet fitted to floor
Rear Garden (50' 0'' x 20' 0'' (15.23m x 6.09m))
Patio area, concrete hardstanding, remainder mainly laid to lawn, mature shrubs to rear
Property Location
Marketed by Accord Sales & Lettings
Disclaimer Property descriptions and related information displayed on this page are marketing materials provided by Accord Sales & Lettings. estateagents365.uk does not warrant or accept any responsibility for the accuracy or completeness of the property descriptions or related information provided here and they do not constitute property particulars. Please contact Accord Sales & Lettings for full details and further information.


