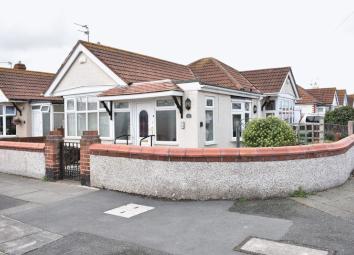Detached bungalow for sale in Rhyl LL18, 2 Bedroom
Quick Summary
- Property Type:
- Detached bungalow
- Status:
- For sale
- Price
- £ 140,000
- Beds:
- 2
- Baths:
- 1
- Recepts:
- 2
- County
- Denbighshire
- Town
- Rhyl
- Outcode
- LL18
- Location
- Molineaux Road, Rhyl LL18
- Marketed By:
- LL Estates
- Posted
- 2024-04-12
- LL18 Rating:
- More Info?
- Please contact LL Estates on 01745 400858 or Request Details
Property Description
If you are looking for a spacious home by the sea then put this one at the top of your list! This property is located within a few minutes walk of the beach and a short journey to town amenities. The bungalow sits on a corner plot with gardens to the front, side and rear. Internally the accommodation comprises entrance porch, dining hall, lounge, fitted kitchen, two double bedrooms, wet room and large conservatory. Upvc double glazed and gas central heated. Call for viewing arrangements. EPC D Rating.
Porch
Upvc double glazed external door allows access into the property. Door to dining hall.
Dining Hall (11' 10'' x 8' 10'' (3.61m x 2.68m))
Upvc double glazed bay window to the side elevation. Door to inner hall.
Inner Hall
Doors leading off.
Lounge (10' 4'' x 15' 2'' (3.15m x 4.62m))
Upvc double glazed window to the front elevation. Fire surround with gas fire.
Kitchen (9' 2'' x 6' 10'' (2.80m x 2.08m))
Upvc double glazed window to the rear elevation. Upvc double glazed door leading to the rear garden. Fitted wall and base units with work surfaces over. Inset stainless steel sink and drainer with mixer tap over. Eye level oven, electric hob with extractor fan over. Void for fridge and plumbing for washing machine.
Bedroom One (11' 10'' x 10' 4'' (3.60m x 3.16m))
Patio doors leading to the conservatory. Fitted wardrobes with ample hanging space. Radiator.
Bedroom Two (11' 6'' x 10' 3'' (3.50m x 3.12m))
Upvc double glazed bay window to the side elevation. Radiator.
Shower Room
Upvc double glazed window to the side elevation. Shower area, low flush WC and pedestal wash hand basin. Tiled surrounds.
Conservatory
Part brick, part upvc double glazed construction. Upvc double glazed doors leading to the rear garden.
Externally
Gardens to the front, side and rear elevation. Driveway and detached garage.
Property Location
Marketed by LL Estates
Disclaimer Property descriptions and related information displayed on this page are marketing materials provided by LL Estates. estateagents365.uk does not warrant or accept any responsibility for the accuracy or completeness of the property descriptions or related information provided here and they do not constitute property particulars. Please contact LL Estates for full details and further information.


