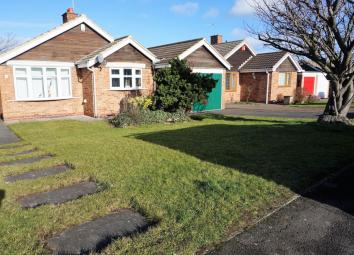Detached bungalow for sale in Redcar TS11, 3 Bedroom
Quick Summary
- Property Type:
- Detached bungalow
- Status:
- For sale
- Price
- £ 250,000
- Beds:
- 3
- Baths:
- 1
- Recepts:
- 1
- County
- North Yorkshire
- Town
- Redcar
- Outcode
- TS11
- Location
- Sherwood Drive, Redcar TS11
- Marketed By:
- Purplebricks, Head Office
- Posted
- 2024-04-01
- TS11 Rating:
- More Info?
- Please contact Purplebricks, Head Office on 024 7511 8874 or Request Details
Property Description
*** Amazing plot ***
Rarely available to the market, situated in a sought after location within the village, a well maintained contemporary detached bungalow featuring gas central heating, double glazing, lounge incorporating dining area offering modern open plan living, modern fitted kitchen with a range of integral appliances, three good sized bedrooms, shower room and w/c. The property boasts ample off road parking and integral garage with electric up and over door, lighting and electrics.
Marske lies on the coast between Redcar and Saltburn, now being the size of a town, although very much retaining its village identity. This bungalow is convenient for the railway station and the village centre provides local shopping facilities serving day to day needs, a Post Office, Library, Doctors Surgeries together with both Primary and Comprehensive schooling.
Entrance Hall
Doors leading to w/c, lounge/diner, three double bedrooms and shower room
Cloak Room
Window to side elevation, white w/c and wash basin
Lounge/Dining Room
19'06 x 21'05 (into diner)
A stunning "L" shaped open plan room with window to the front overlooking the stunning garden, window to side and sliding doors off from the dining area leading onto the patio seating area.
Kitchen
14'05 x 10'00
A modern and well equipped kitchen with a vast range of integral appliances, wall and base units and door leading to the integral garage.
Bedroom One
13'01 x 9'11
Window to the rear overlooking the stunning large rear garden and built in wardrobes
Bedroom Two
9'11 x 10'07
Window over looking the rear garden and built in wardrobes
Bedroom Three
9'11 x 9'06
Window to the side elevation
Shower Room
A stunning and refitted room with quadrant shower, w/c and wash hand basin benefitting from under vanity storage
Integral Garage
15'02 x 11'05
With electric up and over door, separate front door for ease of access, lighting and electrics
Property Location
Marketed by Purplebricks, Head Office
Disclaimer Property descriptions and related information displayed on this page are marketing materials provided by Purplebricks, Head Office. estateagents365.uk does not warrant or accept any responsibility for the accuracy or completeness of the property descriptions or related information provided here and they do not constitute property particulars. Please contact Purplebricks, Head Office for full details and further information.


