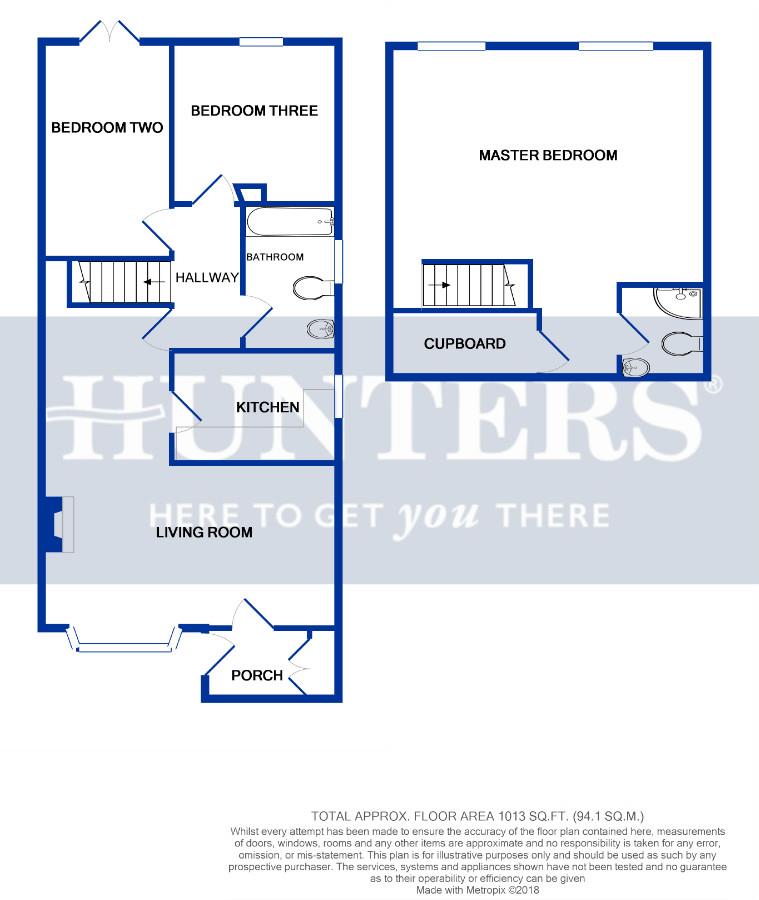Detached bungalow for sale in Pudsey LS28, 3 Bedroom
Quick Summary
- Property Type:
- Detached bungalow
- Status:
- For sale
- Price
- £ 245,000
- Beds:
- 3
- County
- West Yorkshire
- Town
- Pudsey
- Outcode
- LS28
- Location
- Priestley View, Pudsey LS28
- Marketed By:
- Hunters - Pudsey
- Posted
- 2024-04-09
- LS28 Rating:
- More Info?
- Please contact Hunters - Pudsey on 0113 427 0277 or Request Details
Property Description
Immaculately redesigned! Supremely renovated, three bedroom, semi detached dormer-bungalow! The property is situated in a fantastic location in the ever popular Priestley area of Pudsey. Literally a stone’s throw from bus routes into Leeds and the surrounding areas, less than a mile from Bramley Train Station, and also less than a mile to the local supermarket; this property is fantastically positioned. The current owner has thoroughly renovated internally; to say it is ‘like new’ would genuinely be an understatement!
On the ground floor, entrance is via a welcoming porch with storage space, leading to the open and airy living room, which is ready to relax in year-round. This room is illuminated by the curved bay window which faces the front aspect. Open plan to the rear of the living room is the handy dining area and adjacent to the dining area is access to the brand new, modern kitchen. With tasteful wall and floor units, there is an integrated dishwasher, oven, hob and extractor fan. Via the ground floor hallway, there is access to the house bathroom, and two double sized bedrooms. The house bathroom is a brand-new three-piece suite with ceramic wall tiles and a large frosted window. The second largest bedroom is a double with fantastic French doors leading out onto the rear garden (depending on the lucky new owner’s needs, this room is so versatile and could be used a number of different ways). The third bedroom is also a double sized bedroom and like the rest of the house has been renovated immaculately, this room also looks out onto the private rear garden.
The first floor is reserved exclusively for the master bedroom! This spacious room is a real show stopper and the first thing you will notice is the wall to wall dormer on the rear of the property, opening the room up. Located within the master bedroom is a useful storage cupboard, and an impressive three-piece en-suite with ceramic tiles and a walk-in shower. The first floor is currently just being used as a master suite, but with the large space, it would be possible to turn this into two bedrooms should they be required (subject to building regulations and the proper permissions).
Externally to the front, there is an established, simple front garden, which lays adjacent to the long block paved driveway. The driveway leads down the side of the plot and to a detached single garage for extra parking (or more commonly used for extra storage). The rear garden is laid mainly to lawn with a lovely decked area leading to the French doors at the rear of the house. On top of the house, there are owned solar panels, which will help reduce your carbon footprint, as well as reduce your electricity bills! In summary, this property is perfect for a large range of buyers and therefore an early viewing is advised.
Kitchen
2.74m (9' 0")X 1.83m (6' 0")
living room
6.43m (21' 1") X 5.31m (17' 5")
bedroom two
4.27m (14' 0")X 2.44m (8' 0")
bedroom three
2.44m (8' 0")X 2.44m (8' 0")
bathroom WC
2.13m (7' 0")X 1.52m (5' 0")
master bedroom
5.79m (19' 0")X 5.18m (17' 0")
ensuite shower room/ WC
1.52m (5' 0")X 1.52m (5' 0")
rear garden
rear elevation
Property Location
Marketed by Hunters - Pudsey
Disclaimer Property descriptions and related information displayed on this page are marketing materials provided by Hunters - Pudsey. estateagents365.uk does not warrant or accept any responsibility for the accuracy or completeness of the property descriptions or related information provided here and they do not constitute property particulars. Please contact Hunters - Pudsey for full details and further information.


