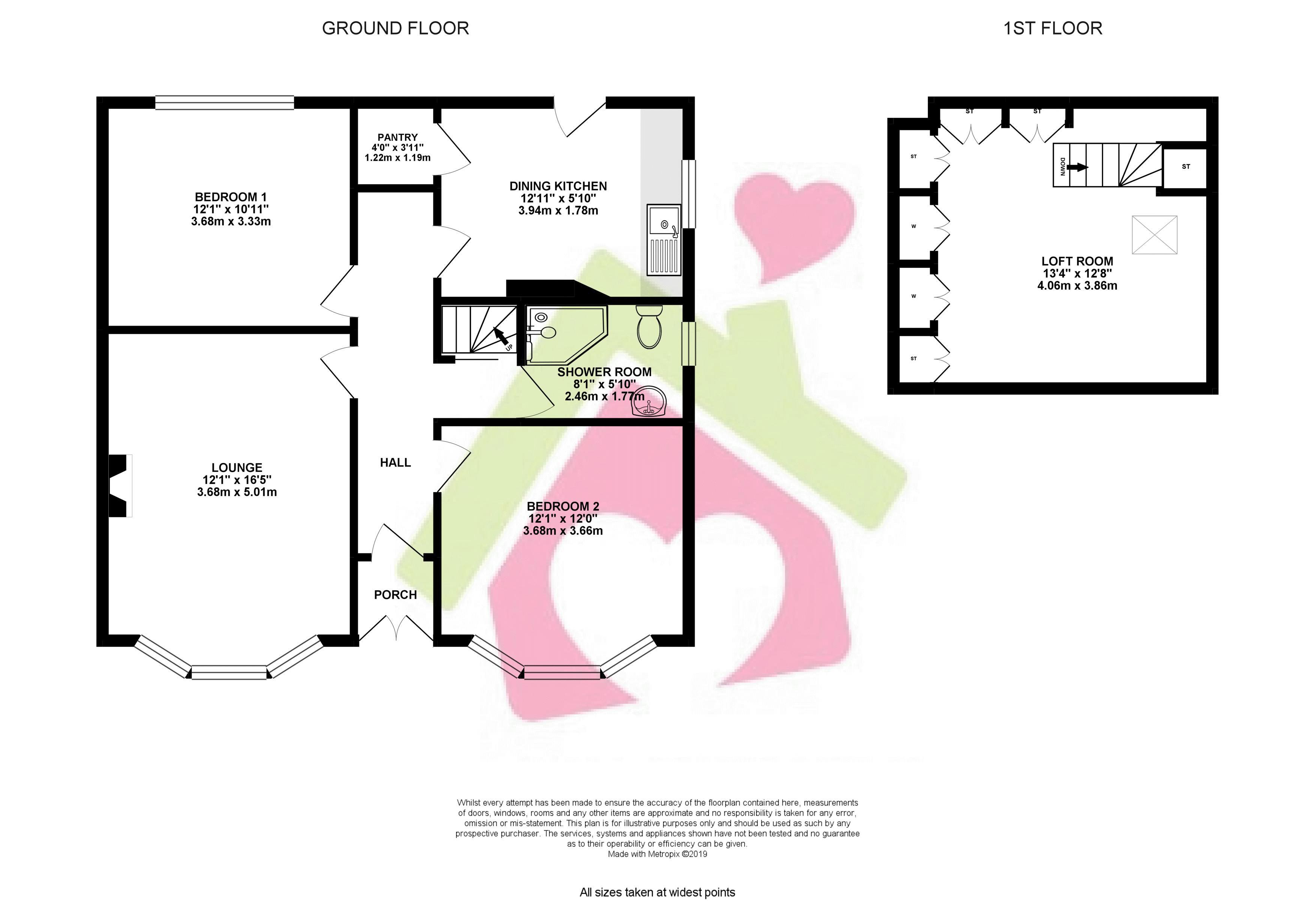Detached bungalow for sale in Prestwick KA9, 2 Bedroom
Quick Summary
- Property Type:
- Detached bungalow
- Status:
- For sale
- Price
- £ 175,000
- Beds:
- 2
- Baths:
- 1
- Recepts:
- 1
- County
- South Ayrshire
- Town
- Prestwick
- Outcode
- KA9
- Location
- 27 Highfield Avenue, Prestwick KA9
- Marketed By:
- Donald Ross Estate Agents Ltd
- Posted
- 2024-04-07
- KA9 Rating:
- More Info?
- Please contact Donald Ross Estate Agents Ltd on 01292 373953 or Request Details
Property Description
Number 27 is a beautifully presented two bedroom detached bungalow offering spacious and flexible accommodation all on the level and tucked away within a quiet and highly desirable residential location in Prestwick. The property benefits from a large level plot with driveway, garage and well maintained gardens and it is our opinion the property would suit a wide range of purchasers, particularly those clients looking to downsize from a larger family home.
In summary, the subjects comprise; entrance vestibule, hall, bright and spacious front facing lounge, dining kitchen with door access onto the rear gardens with excellent pantry cupboard, two superb double bedrooms plus there is a recently upgraded wet room. Stairs rise from the hall cupboard to a very useful floored and lined attic room. The property is complete with gas central heating, double glazing and floor coverings throughout.
Externally there is lovely gardens to the front and a driveway providing secure off street parking leads to a detached timber garage. A fine feature of this wonderful detached bungalow is the enclosed gardens which benefit from a high degree of privacy and comprise an area of lawn, mature shrubs and trees plus there is a patio area which is perfect for outdoor entertaining.
Demand for properties within this sought after location remains extremely high therefore early viewing is recommended.
Ground Floor
Lounge (16' 5'' x 12' 1'' (5.00m x 3.68m))
Dining Kitchen (12' 11'' x 8' 11'' (3.93m x 2.72m))
Bedroom 1 (12' 1'' x 10' 11'' (3.68m x 3.32m))
Bedroom 2 (12' 1'' x 12' 0'' (3.68m x 3.65m))
Shower Room (7' 11'' x 5' 10'' (2.41m x 1.78m))
Pantry (4' 0'' x 3' 11'' (1.22m x 1.19m))
First Floor
Loft Room (13' 4'' x 12' 8'' (4.06m x 3.86m))
Property Location
Marketed by Donald Ross Estate Agents Ltd
Disclaimer Property descriptions and related information displayed on this page are marketing materials provided by Donald Ross Estate Agents Ltd. estateagents365.uk does not warrant or accept any responsibility for the accuracy or completeness of the property descriptions or related information provided here and they do not constitute property particulars. Please contact Donald Ross Estate Agents Ltd for full details and further information.


