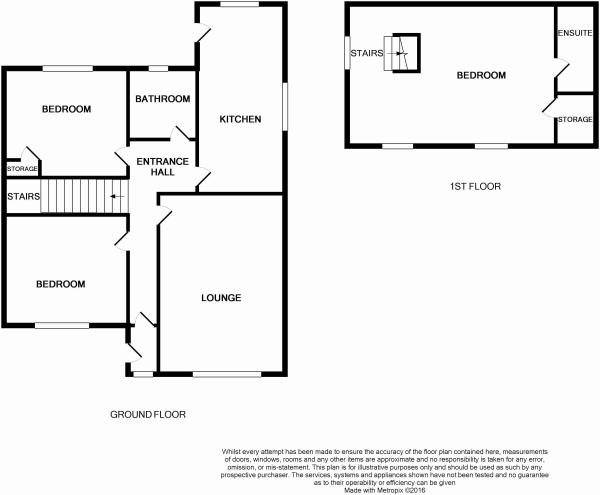Detached bungalow for sale in Prestatyn LL19, 3 Bedroom
Quick Summary
- Property Type:
- Detached bungalow
- Status:
- For sale
- Price
- £ 189,950
- Beds:
- 3
- Baths:
- 2
- Recepts:
- 2
- County
- Denbighshire
- Town
- Prestatyn
- Outcode
- LL19
- Location
- Ffordd Tanrallt, Prestatyn LL19
- Marketed By:
- Williams Estates
- Posted
- 2024-05-19
- LL19 Rating:
- More Info?
- Please contact Williams Estates on 01745 400866 or Request Details
Property Description
If you are looking for a spacious and well presented detached bungalow with superb coastal and hillside views with added benefits of a hob tub, this is the property for you. Located in the village of Meliden, which offers all everyday amenities but with close proximity to the neighbouring town of Prestatyn and the A55 expressway providing links to Chester, Liverpool and Manchester. The accommodation boasts a living room, dining room/third bedroom, modern fitted kitchen with breakfast area, ground floor bedroom and bathroom together with first floor master bedroom with en suite. Also offering uPVC double glazing and gas central heating. Externally the front garden offers hillside and coastal views with a hot tub and to the rear private lawned garden with paved patio offering hillside views, parking and garage. This is definitely a property that needs to be viewed to fully appreciate the accommodation and location. Also available with No Onward Chain. EPC rating D 66
Accommodation
A uPVC double glazed door opens into
Entrance Porch (4' 3'' x 2' 8'' (1.29m x 0.81m))
Having a large uPVC double glazed window to the front elevation offering superb views towards the coast and surrounding hillside. Further doorway leads into
Entrance Hallway (16' 9'' x 3' 5'' (5.10m x 1.04m))
Having laminate flooring, radiator and inset spotlighting.
Dining Room Or Third Bedroom (10' 11'' x 9' 10'' (3.32m x 2.99m))
Having radaitor, power points and window providing views of the sea and surrounding hillside.
Living Room (16' 2'' x 11' 5'' (4.92m x 3.48m))
Having feature wall mounted living flame gas fire, radiator, power points, inset spotlighting and uPVC double glazed window to the front elevation, again, offering beautiful views of the sea and hillside surrounding.
Kitchen (17' 0'' x 8' 3'' (5.18m x 2.51m))
Having a range of modern wall drawer and base units with complimentary worktops over, four ring gas hob and built in oven with extractor hood over, stainless steel sink and drainer with mixer tap, tiled splashbacks, cupboard housing the central heating boiler, space for freestanding fridge freezer and dishwasher, plumbing for washing machine, space for dining table and outlook over the rear garden.
Ground Floor Bedroom (10' 10'' x 9' 6'' (3.30m x 2.89m))
Having radiator, storage cupboard, power points and outlook over the rear garden.
Bathroom (6' 3'' x 6' 2'' (1.90m x 1.88m))
Having a white thee piece suite comprising of a pedestal wash hand basin, low flush WC and panelled bath with shower over, tiled flooring, part tiled walls, extractor fan, inset spotlighting and uPVC double glazed window.
Stairs Leading To First Floor Accommodation
Master Bedroom (22' 1' max' x 12' 8'' restricted head height (6.73m x 3.86m))
Having radiator, eaves storage, large built in wardrobes and power points, dual aspect windows offering super coastal and hillside views.
En-Suite (3' 8'' x 7' 11'' (1.12m x 2.41m))
Comprising wall mounted wash hand basin, low flush WC, purpose built shower cubicle, tiled flooring, heated towel rail and extractor fan.
Outside
Shared pathway gives access from the road to the entrance gate to the property. Wrought iron pedestrian gate gives access onto the front paved pathway with lawned garden and well stocked borders and hedging and hot tub to enjoy the views. Steps lead to the front door and further steps and pathway lead to the rear which offers outside store, timber gates and private rear garden. Benefiting from a good sized paved patio ideal for 'al-fresco' dining and pebbled pathway leads to the lawned area with steps leading up. The rear gardens are of good size with well stocked borders, hedging and trees and offers the hillside views.
Garage
Parking and link garage
Directions
From Prestatyn office turn left to the roundabout and continue along Meliden Road and proceed to the village of Meliden. Pass the pharmacy on the left hand side, take the left turning onto Ffordd Tanrallt, proceed under the bridge and the property can be found on the right hand side.
Property Location
Marketed by Williams Estates
Disclaimer Property descriptions and related information displayed on this page are marketing materials provided by Williams Estates. estateagents365.uk does not warrant or accept any responsibility for the accuracy or completeness of the property descriptions or related information provided here and they do not constitute property particulars. Please contact Williams Estates for full details and further information.


