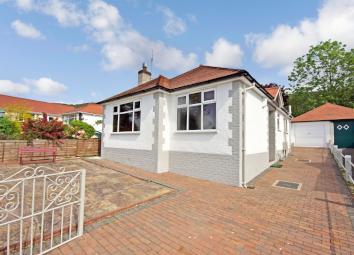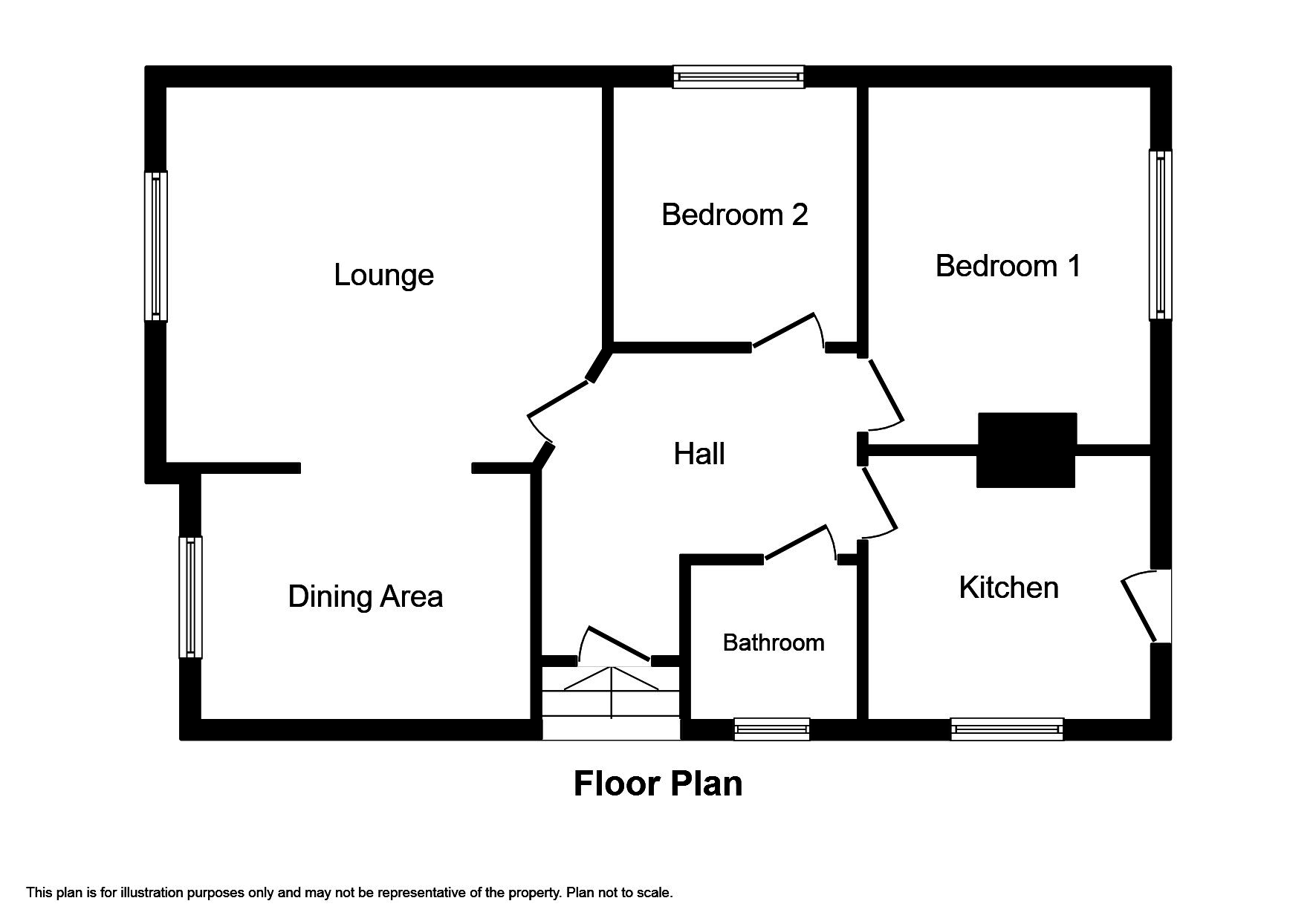Detached bungalow for sale in Prestatyn LL19, 2 Bedroom
Quick Summary
- Property Type:
- Detached bungalow
- Status:
- For sale
- Price
- £ 187,400
- Beds:
- 2
- Baths:
- 1
- Recepts:
- 2
- County
- Denbighshire
- Town
- Prestatyn
- Outcode
- LL19
- Location
- Meliden Road, Prestatyn LL19
- Marketed By:
- Peter Large Estate Agents
- Posted
- 2024-04-12
- LL19 Rating:
- More Info?
- Please contact Peter Large Estate Agents on 01745 400922 or Request Details
Property Description
Description The property occupies a popular village location and is situated on a service road facing the well known Meliden road and is within a short distance of a chemist, a convince store which caters for most everyday needs, two local inns and Saints fitness centre. The property has been much improved by its present owner and benefits by the way of double glazing, gas central heating, fitted kitchen and a renewed bathroom suite. It offers surprisingly spacious accommodation with an impressive reception hall, good sized lounge with arch way through to the dining room and two bedrooms. It stands enclosed private gardens to the rear with a driveway providing off road parking leading to a detached garage facility.
Hardwood glazed door into:-
reception hall With coved ceiling, meter cupboard, single panel radiator, power points, access to roof space and tongue and groove flooring.
Lounge 14' 10" x 12' 11" (4.54m x 3.94m) With feature oak fire surround with a raised plinth, power points, single panelled radiator, tongue and groove flooring and Upvc double glazed window giving aspect over the front of the property.
Open arch through to:-
dining room 10' 0" x 8' 10" (3.07m x 2.71m) With single panelled radiator, tongue and groove flooring, power points and Upvc double glazed window giving aspect over the front.
Kitchen 9' 9" x 9' 2" (2.99m x 2.81m) Having a range of fitted units comprising wall cupboards, worktop surface with one and a quarter bowl sink, range of drawers and base units beneath, four ring electric hob and oven with extractor hood over, part tiled walls, power points, wall mounted worster boiler supplying radiators and domestic hot water, Upvc double glazed window giving aspect to the side of the property and double glazed door giving access to the rear gardens.
Bedtoom one 12' 5" x 9' 10" (3.81m x 3.01m) With radiator, power points, coved ceiling and double glazed window to rear.
Bedroom two 8' 11" x 8' 6" (2.72m x 2.60m) With radiator, power points, coved ceiling and double glazed window to side.
Bathroom 5' 10" x 5' 4" (1.78m x 1.65m) Having a renewed three piece suite comprising panelled bath with shower over, pedestal wash hand basin, low flush w.C., heated towel rail and part tiled walls.
Outside Paved driveway providing off road parking leading to a garage with up and over door and personal door, paved gardens to the front for ease of maintenance, rought iron gates gives access to an enclosed rear garden which is decked with steps leading up to a lawn with flower beds surrounding. The gardens are bounded by timber fencing affording privacy.
Services Mains electric, gas and drainage are believed available or connected to the property. Services and appliances are not tested by the Selling Agent.
Directions From the Prestatyn Office proceed along Meliden road passing the golf course take your second left into Pen-y-Maes and immediate left, into the service road and the property can be seen on the right hand side by the way of a for sale board.
Property Location
Marketed by Peter Large Estate Agents
Disclaimer Property descriptions and related information displayed on this page are marketing materials provided by Peter Large Estate Agents. estateagents365.uk does not warrant or accept any responsibility for the accuracy or completeness of the property descriptions or related information provided here and they do not constitute property particulars. Please contact Peter Large Estate Agents for full details and further information.


