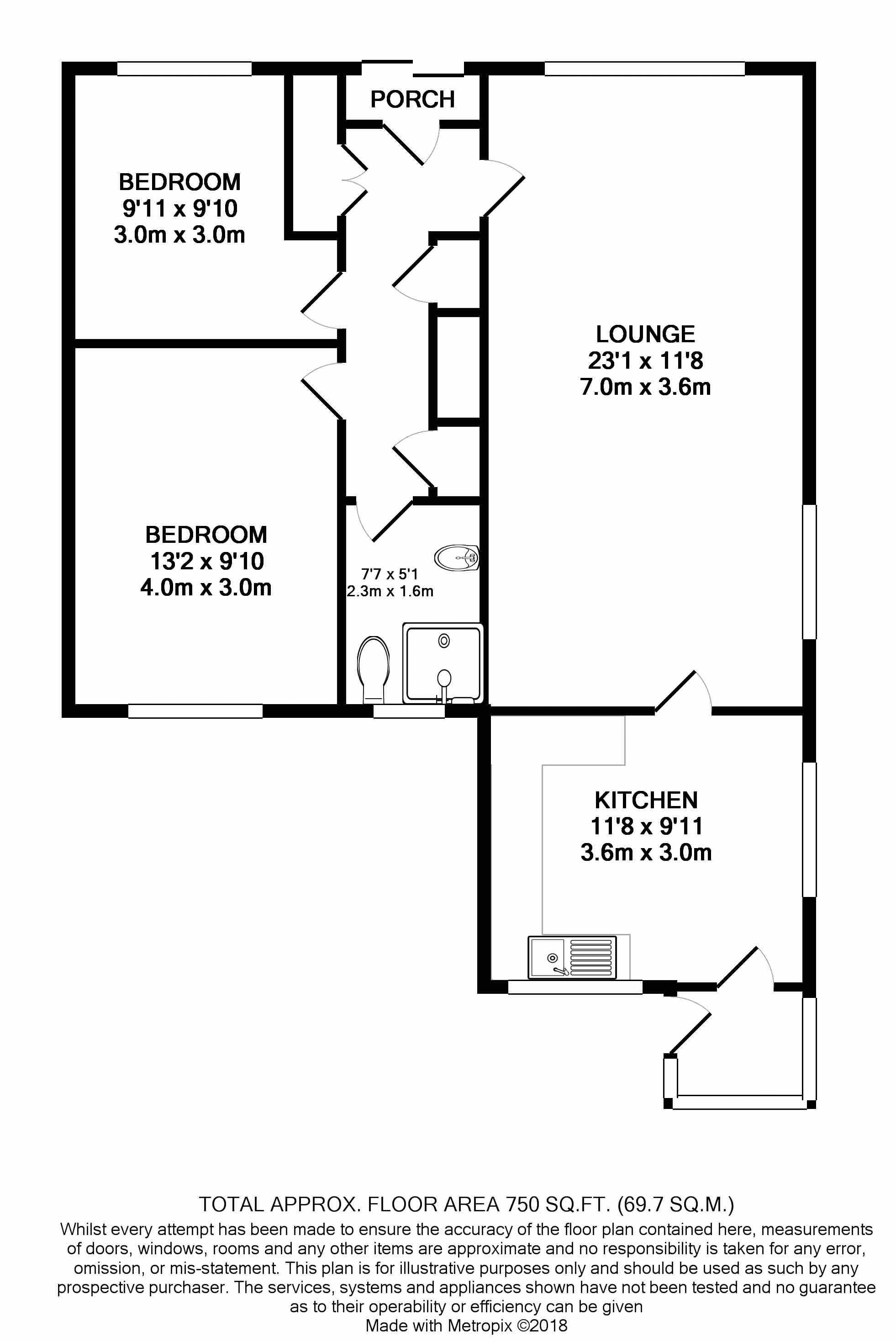Detached bungalow for sale in Prestatyn LL19, 2 Bedroom
Quick Summary
- Property Type:
- Detached bungalow
- Status:
- For sale
- Price
- £ 155,000
- Beds:
- 2
- Baths:
- 1
- Recepts:
- 1
- County
- Denbighshire
- Town
- Prestatyn
- Outcode
- LL19
- Location
- Fforddisa, Prestatyn LL19
- Marketed By:
- Williams Estates
- Posted
- 2018-09-21
- LL19 Rating:
- More Info?
- Please contact Williams Estates on 01745 400866 or Request Details
Property Description
An extended detached bungalow, conveniently located within walking distance to the local schools, bus routes, town centre, new retail outlet and available with vacant possession and no onward chain. The accommodation offers, entrance porch, entrance hallway, two bedrooms, shower room, good size living/dining room, fitted kitchen and rear porch with uPVC double glazed windows and gas central heating via a back boiler. Sitting on a generous size plot, offering ample off street parking, single detached garage with power and maintained gardens to the front and back enjoying a sunny aspect. Viewing is highly recommended. EPC rating D 65
Accommodation
Via a uPVC glazed obscure sliding door leading into the:
Entrance Porch
Having power point with further timber glazed obscure door with panelling adjacent leading into the:
Entrance Hall
Having power point, loft hatch access, radiator, airing cupboard with radiator & shelving, double storage cupboard offering coat hanging space & power point, further single cupboard housing the emersion tank and doors off.
Bedroom One (12' 10'' x 10' 10'' (3.91m x 3.30m))
A double bedroom having power points, radiator. T.V. Aerial point and a uPVC double glazed window to the rear.
Bedroom Two (10' 1'' x 9' 2'' (3.07m x 2.79m))
Having power points, radiator, fitted bedroom wardrobes and a uPVC double glazed window to the front elevation.
Shower Room (7' 8'' x 4' 11'' (2.34m x 1.50m))
Comprising of a three piece suite bring a low flush W.C., vanity hand wash basin, corner shower enclosure with shower unit over head, partially tiled walls, ladder radiator and a uPVC double glazed obscure window to the rear.
Living & Dining Room (23' 5'' x 11' 10'' (7.13m x 3.60m))
Having two radiators, power points, T.V. Aerial & sky point, gas fire back boiler with surround & hearth, large uPVC double glazed window to the front and a uPVC double glazed obscure window to the side elevation.
Kitchen (9' 10'' x 11' 9'' (2.99m x 3.58m))
Fitted with a range of wall, drawer and base units with worktops over, stainless steel sink with drainer, tiled splash backs, plumbing for washing machine, voids for slimline dishwasher & free-standing fridge-freezer, integrated eye level double oven, four ring gas hob with extractor hood over, radiator, power points, T.V. Aerial point and two uPVC double glazed windows. A glazed obscure door leads into the:
Rear Porch
Having uPVC double glazed windows overlooking the garden, storage cupboards and a uPVC double glazed door leading onto the rear garden.
Outside
The property is approached via a concrete driveway providing ample off street parking and in-turn leads to the detached garage, with your front garden mainly golden gravel for ease of maintenance and enjoys a mountain view to the front. A good size rear garden have a mixture of lawn and patios with stocked borders, greenhouse, timber store, bound by fencing for added privacy and enjoys a sunny aspect.
Detached Garage (19' 9'' x 9' 1'' (6.02m x 2.77m))
Having an up and over door, personal side door, uPVC double glazed obscure window, power and lighting.
Directions
Proceed left from our Prestatyn office to the roundabout and take the second exit off onto Ffordd Penrhwylfa. Take the first left turning onto Fforddisa and continue along the road towards the crossroads, where the property can be found on the right hand side by way of the For Sale Board.
Property Location
Marketed by Williams Estates
Disclaimer Property descriptions and related information displayed on this page are marketing materials provided by Williams Estates. estateagents365.uk does not warrant or accept any responsibility for the accuracy or completeness of the property descriptions or related information provided here and they do not constitute property particulars. Please contact Williams Estates for full details and further information.


