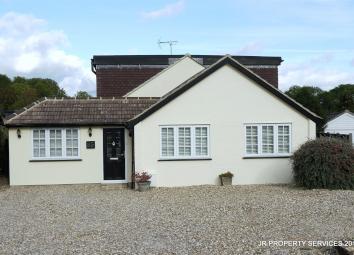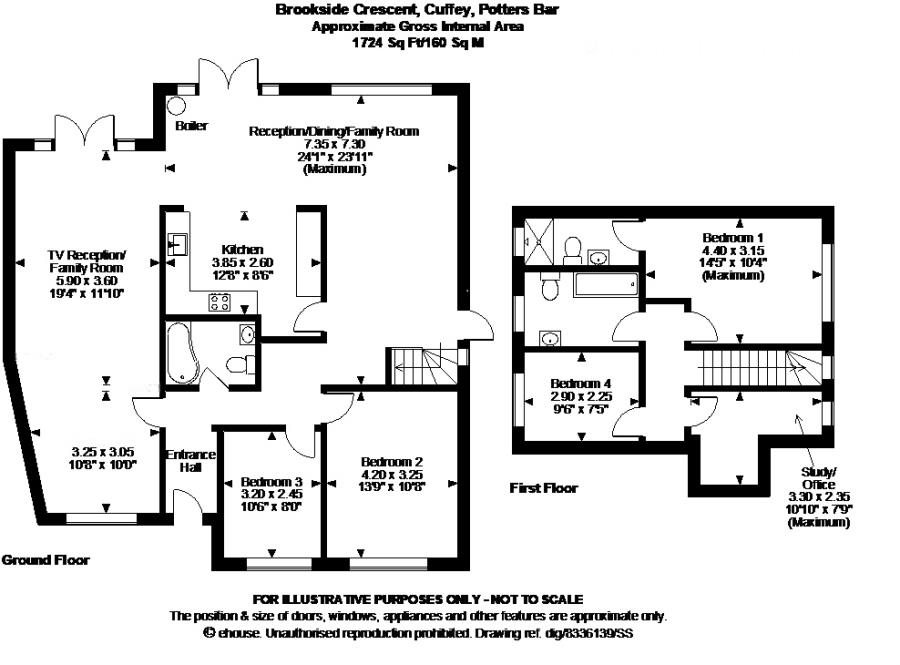Detached bungalow for sale in Potters Bar EN6, 5 Bedroom
Quick Summary
- Property Type:
- Detached bungalow
- Status:
- For sale
- Price
- £ 700,000
- Beds:
- 5
- Baths:
- 3
- Recepts:
- 3
- County
- Hertfordshire
- Town
- Potters Bar
- Outcode
- EN6
- Location
- Brookside Crescent, Cuffley, Potters Bar EN6
- Marketed By:
- JR Property Services
- Posted
- 2024-04-03
- EN6 Rating:
- More Info?
- Please contact JR Property Services on 01707 590830 or Request Details
Property Description
A nicely extended Detached 4/5 Bedroom Bungalow with loft conversion providing three additional bedrooms, bathroom & en-suite. Situated in a popular & sought after horseshoe cul-de-sac yet within easy reach of Local Schools, Shops and Main Line Station into Moorgate with links at Kings Cross. Both the A10 & M25 are also easily accessible.
Entrance
Leaded light composite double glazed door to:-
Hallway
Lvt wooden flooring. Radiator with decorative cover. Doors to:-
Bathroom
Ceramic tiled walls and flooring. Inset spotlights. Extractor fan. Chrome towel radiator. Suite comprising;- low flush wc, vanity wash hand basin with mixer tap and cupboards under. Shower bath with glass screen and Shower over.
Through Lounge (9.25m x 3.56m max (30'4 x 11'8 max))
Dual aspect with georgian style double glazed window to front and French doors with side windows to rear. Lvt flooring. Radiator with decorative cover. Feature column radiator. Inset spotlights to ceiling. Wall lights recess for storage Opening with interior sliding door to Dining area. Cupboard housing boiler.
Nb;- the room was formally an annexe and has plumbing and electrics hidden for a pre-existing kitchen.
Kitchen/Dining Room (6.38m x 3.86m (20'11 x 12'8))
Double glazed French doors with side windows to rear. Cupboard housing boiler. Fitted kitchen comprising wall and base fitted units with Quartz stone granite work surfaces over. Ceramic sink with mixer tap over. Tiled splashbacks. Plumbing for washing machine. Four ring gas hob with extractor fan over. Built in eye level microwave. Space for tall fridge freezer. Built in double oven. Door and opening to:-
Living Room (7.32m x 3.38m (24' x 11'1))
Double glazed window to rear. Radiator with decorative cover. Feature column radiator. Double glazed side door to garden. Stairs to first floor. Georgian style double glazed window to side. Door to:-
Inner Lobby
Wall mounted fuse box. Extractor fan. Inset spotlight. Door to hallway.
Bedroom 1 (4.19m x 3.56m (13'9 x 11'8))
Georgian style double glazed window to front with fitted shutters. Radiator. Wardrobe.
Bedroom 2 (3.23m x 2.44m (10'7 x 8'))
Georgian style double glazed window to front with fitted shutters. Radiator. Wardrobe. Coving to ceiling.
Landing
Inset spotlight to ceiling. Doors to:-
Bedroom 3 (3.15m x 4.37m (10'4 x 14'4))
Opaque Georgian style double glazed windows to side. Double radiator. Door to:-
En-Suite
Georgian style double glazed window to front. Matt grey towel radiator. Low flush wc. Vanity wash hand basin with cupboards under, mixer tap and tiled splashback. Tiled enclosed shower cubicle with glass door and chrome shower. Inset spot lights to ceiling. Extractor fan.
Bedroom 4 (2.90m x 2.24m (9'6 x 7'4))
Opaque Georgian style double glazed windows to side. Double radiator.
Bedroom 5/Nursery (3.30m x 2.36m max (10'10 x 7'9 max ))
(3'7 width with full head height) Opaque double glazed window to side. Double radiator.
Family Bathroom
Opaque Georgian style double glazed window to side. Matte grey towel radiator. Suite comprising;- low flush wc, pedestal wash hand basin with mixer tap. Panel bath with mixer tap and shower attachment. Part tiled walls. Inset spotlights to ceiling. Extractor. Ceramic tiled floor.
Garden
Mainly laid to lawn with mature shrub and flower boarders. Green house. Side access via wrought iron gate. Water tap. Power points. Timber shed with fibreglass roof with power and lighting.
Driveway
Gravel driveway providing parking for multiple cars.
Property Location
Marketed by JR Property Services
Disclaimer Property descriptions and related information displayed on this page are marketing materials provided by JR Property Services. estateagents365.uk does not warrant or accept any responsibility for the accuracy or completeness of the property descriptions or related information provided here and they do not constitute property particulars. Please contact JR Property Services for full details and further information.


