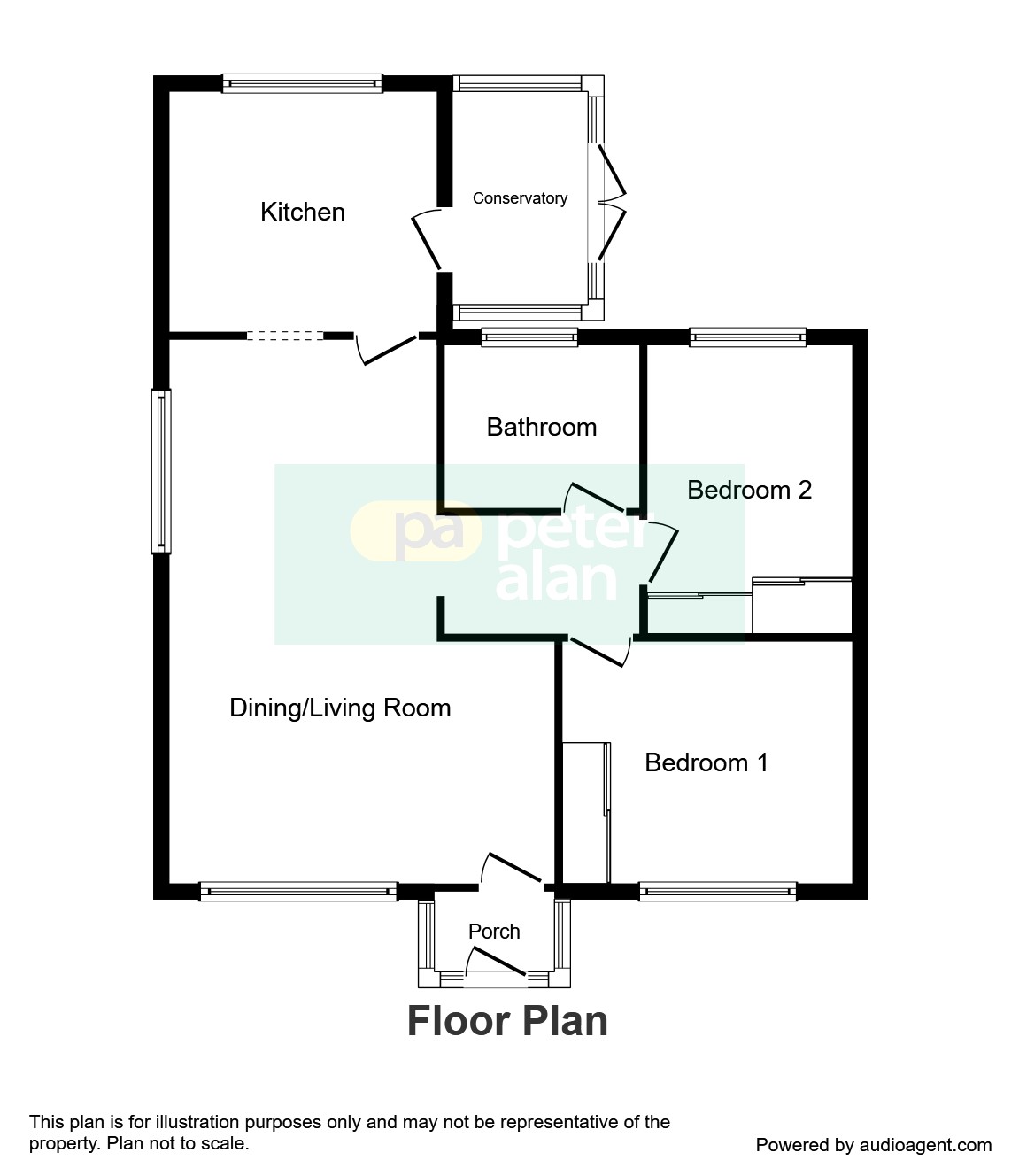Detached bungalow for sale in Pontypool NP4, 2 Bedroom
Quick Summary
- Property Type:
- Detached bungalow
- Status:
- For sale
- Price
- £ 224,950
- Beds:
- 2
- Baths:
- 2
- Recepts:
- 2
- County
- Torfaen
- Town
- Pontypool
- Outcode
- NP4
- Location
- Stoney Road, Garndiffaith, Pontypool NP4
- Marketed By:
- Peter Alan - Cwmbran
- Posted
- 2018-09-28
- NP4 Rating:
- More Info?
- Please contact Peter Alan - Cwmbran on 01633 449036 or Request Details
Property Description
Summary
Perfect Semi-Rural living this lovely detached bungalow has it all, set in an elevated position with stunning views. Situated near main transport links into Cwmbran and Newport.
Description
Peter Alan are pleased to offer for sale this lovely detached bungalow, set in an elevated position with extensive views over the mountains and woodland. The property comprises of two double bedrooms, family bathroom, large lounge/dining room, kitchen, small conservatory leading to court yard. Large garage with electric doors and driveway. Ideal semi-rural living close to major road links.
Entrance Porch
uvpc porch with door to front, Tiled flooring.
Lounge/dining Room 22' 3" x 15' 10" ( 6.78m x 4.83m )
Double glazed window to front and side, carpet flooring, three radiators and feature electric fireplace.
Kitchen/breakfast Room 9' 9" x 10' 11" ( 2.97m x 3.33m )
Wall and Base units, tiled flooring and splash backs, all white goods staying at property. Double glazed window to rear and double glazed door to side leading into conservatory. Loft access
Hallway
Loft access, radiator and carpet flooring.
Bedroom 1 10' 3" x 8' 4" ( 3.12m x 2.54m )
Built in wardrobes, carpet flooring, radiator and double glazed window to rear.
Bedroom 2 9' 10" x 11' 10" ( 3.00m x 3.61m )
Built in wardrobes, carpet flooring, radiator and double glazed window.
Family Bathroom
Luxury modern fitted bathroom with marble tiles and mood lighting. Three piece suite comprising of Bath with Shower over, vanity unit Sink and W.C. Towel radiator, tiled flooring. Obscure doubled glazed window.
Garage 18' 11" x 10' ( 5.77m x 3.05m )
Electric doors, extra storage, alarm and rear access to garden.
Outside
Front:
Drive with garage, steps leading to front garden with pond and mature shrubs. Side access to rear garden.
Rear:
Split level garden with mature shrubs and trees.
Directions
Drive up Harpers Road, turn left by red post box the bungalow is along that road on right.
Property Location
Marketed by Peter Alan - Cwmbran
Disclaimer Property descriptions and related information displayed on this page are marketing materials provided by Peter Alan - Cwmbran. estateagents365.uk does not warrant or accept any responsibility for the accuracy or completeness of the property descriptions or related information provided here and they do not constitute property particulars. Please contact Peter Alan - Cwmbran for full details and further information.


