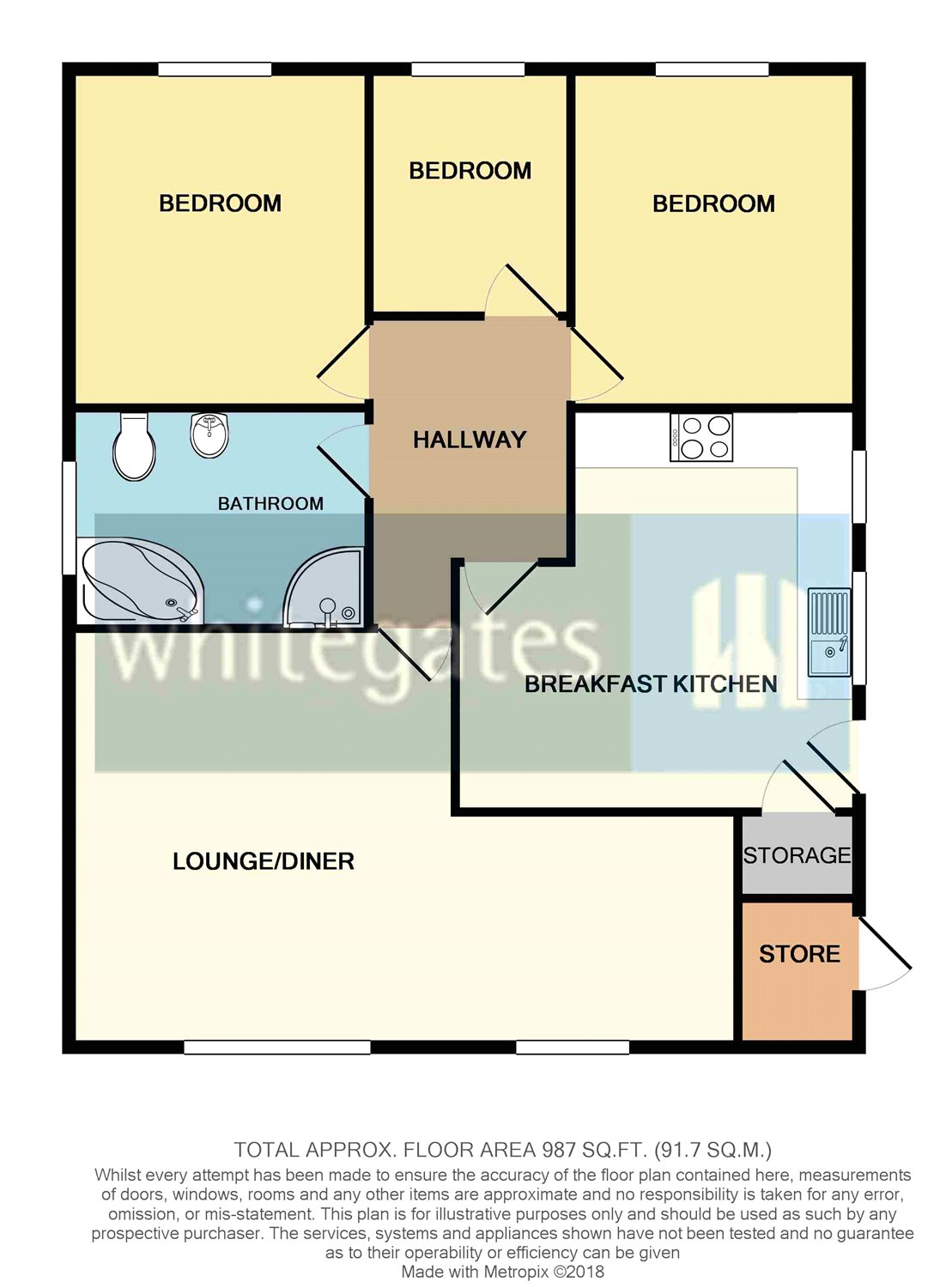Detached bungalow for sale in Pontefract WF9, 3 Bedroom
Quick Summary
- Property Type:
- Detached bungalow
- Status:
- For sale
- Price
- £ 175,000
- Beds:
- 3
- Baths:
- 1
- Recepts:
- 2
- County
- West Yorkshire
- Town
- Pontefract
- Outcode
- WF9
- Location
- Lincoln Crescent, South Elmsall WF9
- Marketed By:
- Whitegates - South Elmsall
- Posted
- 2018-10-24
- WF9 Rating:
- More Info?
- Please contact Whitegates - South Elmsall on 01977 529209 or Request Details
Property Description
***family sized bungalow in cul-de-sac position***
Located in a popular area of South Elmsall close to schools, town centre amenities, train and bus stations is this large detached bungalow which would suit a family buyer of retiree looking for space. The accommodation briefly comprises:- breakfast kitchen, spacious hallway, l-shaped living room with dining area, three bedrooms and bathroom. Gardens to the front and rear with side driveway and garage. No upward chain
Kitchen 14'6" (4.42m) x 11'1" (3.38m) l-Shaped Max. UPVC double glazed side entrance door leads into a newly fitted bright and spacious breakfast kitchen fitted with a range of cream fronted units to both high and low levels, complimented by a wood effect laminate worktop and matching low level splashbacks. Fitted inset stainless steel sink unit with mixer tap, fitted four ring ceramic hob, electric oven and stainless steel extractor hood over. Integrated fridge, plumbing for washer and useful pantry cupboard. Central heating radiator, two UPVC double glazed windows to side aspect and inner door to hallway.
Living Room 21'1" (6.43m) x 15' (4.58m) l-Shaped. Large l-shaped living room with dining area having two central heating radiators, two UPVC double glazed windows to the front aspect and living flame effect gas fire.
Hallway Spacious hallway with loft access and doors off to all rooms.
Bedroom One 12' x 10'8" (3.66m x 3.25m). Double bedroom with central heating radiator and UPVC double glazed window to the rear aspect.
Bedroom Two 11'11" x 10'4" (3.63m x 3.15m). Double bedroom with central heating radiator and UPVC double glazed window to the rear aspect.
Bedroom Three 8'10" x 7'2" (2.7m x 2.18m). Central heating radiator and UPVC double glazed window to the rear aspect.
Bathroom 10'8" x 7'10" (3.25m x 2.39m). Furnished with a white suite comprising a corner bath, shower cubicle, low level w.C and pedestal wash hand basin. Tiled to floor and walls, spotlights and coving to the ceiling, central heating radiator and two UPVC double glazed windows to the side aspect.
Exterior Walled front garden with double gates leading to a long side driveway and detached garage. Good sized rear garden which is mainly lawned with hardstanding for shed, fenced and hedged boarders.
Property Location
Marketed by Whitegates - South Elmsall
Disclaimer Property descriptions and related information displayed on this page are marketing materials provided by Whitegates - South Elmsall. estateagents365.uk does not warrant or accept any responsibility for the accuracy or completeness of the property descriptions or related information provided here and they do not constitute property particulars. Please contact Whitegates - South Elmsall for full details and further information.


