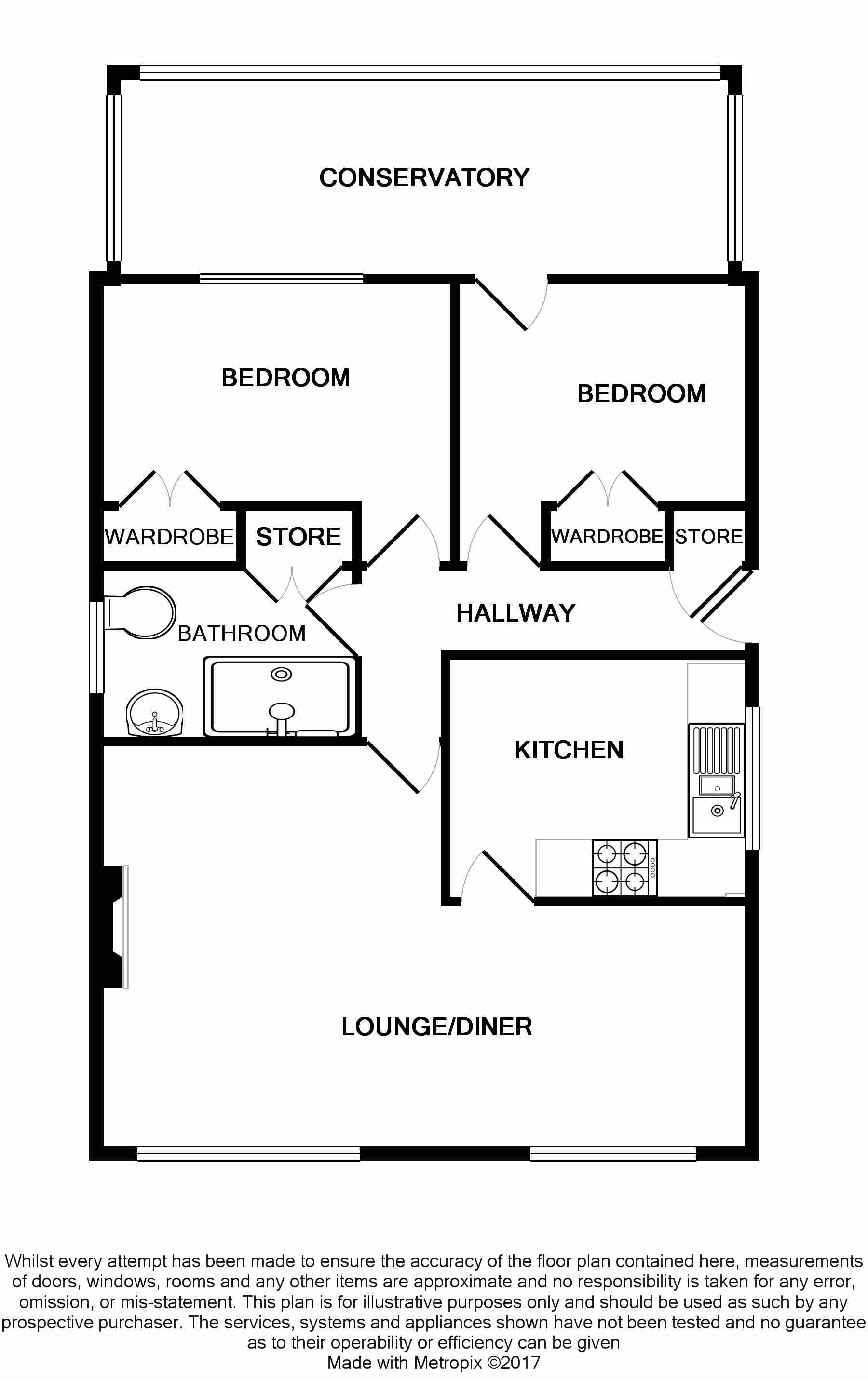Detached bungalow for sale in Pontefract WF8, 2 Bedroom
Quick Summary
- Property Type:
- Detached bungalow
- Status:
- For sale
- Price
- £ 155,000
- Beds:
- 2
- Recepts:
- 1
- County
- West Yorkshire
- Town
- Pontefract
- Outcode
- WF8
- Location
- Cobblers Lane, Pontefract WF8
- Marketed By:
- Ark Estate Agents
- Posted
- 2018-11-01
- WF8 Rating:
- More Info?
- Please contact Ark Estate Agents on 01977 529072 or Request Details
Property Description
***viewing essential***located within good reach of transport networks***
Summary
Offering well planned appealing accommodation which is fitted throughout to a high standard is this stunning and spacious two bed detached bungalow. Situated on the outskirts of Pontefract Town Centre and within easy reach of the motorway networks. The bungalow is set in stunning gardens and briefly comprises of two double bedrooms, entrance hall, lounge / diner, kitchen, conservatory and bathroom. Benefits from double glazing and both gas central heating and security systems. The front has lawned areas, paved pathways, mature shrubs, a driveway which leads to the garage which has power and light. The rear of the property is extremely private and enclosed by timber fencing, mainly laid to lawn with planted borders, mature shrubs and a patio area.
Entrance Hall
A UPVC door with obscure glazed panels inset opens into the entrance hall, with laminate flooring, a radiator, a useful storage cupboard, an access hatch opens to the part boarded loft space, doors open to the lounge / diner, kitchen, bedrooms and bathroom.
Lounge / Diner (13' 11 (narrowing to 8'6")" x 22' 2" (4.24m x 6.76m))
The beautifully presented and spacious lounge / diner is made naturally light from the two windows overlooking the front garden, there is a feature marble fire surround inset with a coal effect living flame gas fire, two radiators and a door opening to the kitchen.
Kitchen (10' 8" x 8' 4" (3.25m x 2.54m))
Fitted with a comprehensive range of wall and base units in white with roll-edge work-surfaces over, inset with a stainless steel 1.5 bowl sink and drainer. There is an electric oven, gas hob with extractor fan over, space and plumbing for a washing machine, space for a fridge freezer, tiles to the walls and a window overlooking the side aspect.
Bedroom One (9' 8" x 11' 11" (2.95m x 3.63m))
With a window to the rear, built in double storage cupboards and a radiator.
Bathroom
Fitted with a three piece suite in white comprising of a double length walk-in shower enclosure with mixer shower over, a pedestal wash basin and a closed coupled WC. There is tiling to the walls, tiled floor, a chrome effect towel style radiator, a useful storage cupboard and an obscure glazed window to the side.
Bedroom Two (9' 9" x 10' 1" (2.97m x 3.07m))
Another spacious room with built-in double storage cupboards, a radiator and a door opening to the conservatory.
Conservatory (6' 11" x 21' 7" (2.11m x 6.58m))
A fantastic addition to the property with windows overlooking the rear garden and a radiator.
Gardens And Garage
The front of the property is open plan, predominately laid to lawn, a driveway leads to the garage (30' 7" x 11' 7"), which benefits an up and over door, power and light, a timber gate opens to the side of the property, a paved path and steps lead to a decorative wrought iron fence with wrought iron single gate this allows access to the other side of the property. The side of the property is paved with lawned and gravelled areas, enclosed by timber fencing and planted borders. The rear garden is beautifully maintained, laid to lawn, with paved patio areas, mature planted borders and enclosed by timber fencing.
Property Location
Marketed by Ark Estate Agents
Disclaimer Property descriptions and related information displayed on this page are marketing materials provided by Ark Estate Agents. estateagents365.uk does not warrant or accept any responsibility for the accuracy or completeness of the property descriptions or related information provided here and they do not constitute property particulars. Please contact Ark Estate Agents for full details and further information.


