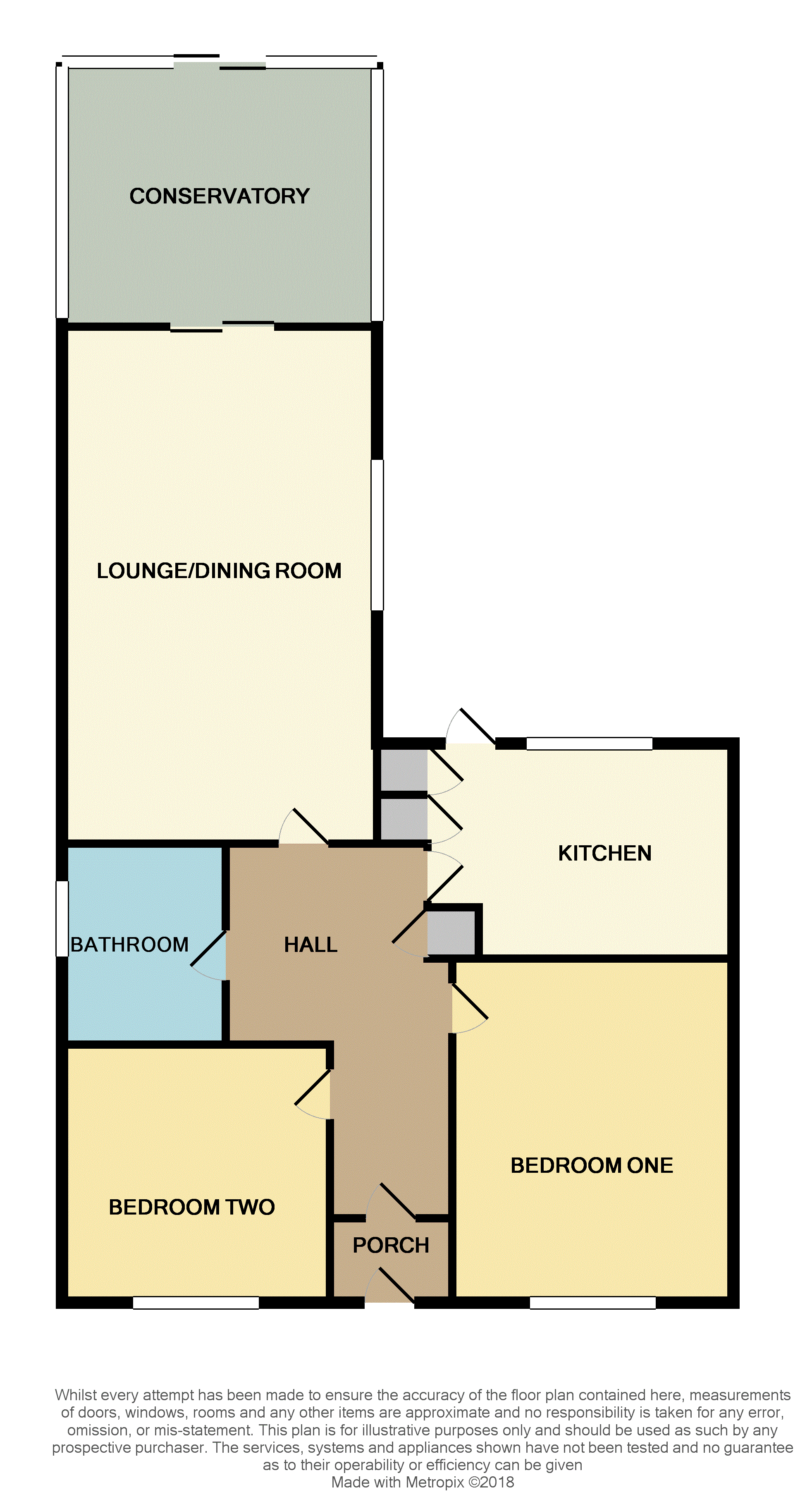Detached bungalow for sale in Polegate BN26, 2 Bedroom
Quick Summary
- Property Type:
- Detached bungalow
- Status:
- For sale
- Price
- £ 310,000
- Beds:
- 2
- Baths:
- 1
- Recepts:
- 1
- County
- East Sussex
- Town
- Polegate
- Outcode
- BN26
- Location
- Paddock Gardens, Polegate BN26
- Marketed By:
- Oakfield
- Posted
- 2018-12-17
- BN26 Rating:
- More Info?
- Please contact Oakfield on 01323 376008 or Request Details
Property Description
This one is A gem.... This two bedroom detached bungalow is located in the sought after Wannock location and is within a close proximity to local shops and amenities with Polegate train station being only a short walk away.
The living room is bright and spacious and is neutrally decorated with an inset gas log burner effect fire with electric remote control. There are double glazed patio doors leading into the conservatory and views over the South Downs. The kitchen benefits from a new Worcester combination boiler, Rangemaster gas oven with five ring burner gas hob and extractor over, built in microwave, integral washing machine which has been fitted within the last 12 months, integral dishwasher, one and a half bowl stainless steel sink and drainer with mixer tap and space for a fridge freezer. The conservatory is partly brick built with fully glazed roof and fully glazed windows to three sides. There are sliding double glazed doors leading out onto the rear garden.
There are two double bedrooms at the property and the bathroom comprises a three piece suite including a low level WC, pedestal wash hand basin with mixer tap and panelled bath with mixer tap and shower attachment with shower over.
The garden has decked steps adjoining the property leading from the kitchen down onto a further decked area. The main decked area has a gate to the side offering easy access from the driveway down. Heading further down the garden past the conservatory there is a further decked area giving rear access to the garage and two storage rooms both providing light and power. The lawned area benefits from mature shrubs and trees offering seclusion and privacy and views over the South Downs.
Call Oakfield today to arrange your viewing.
Living Room 3.64m (11'11) x 6.08m (19'11)
Kitchen 3.68m (12'1) x 2.8m (9'2)
Conservatory 3.24m (10'8) x 3.24m (10'8)
Bedroom One 3.99m (13'1) x 3.39m (11'1)
Bedroom Two 3.12m (10'3) x 3.33m (10'11)
Bathroom 2.52m (8'3) x 1.74m (5'9)
Garage 5.91m (19'5) x 2.45m (8'0)
Additional Information
Total Approximate Floor Area: 74 Sq. M
Council Tax
Council Tax Band - D
EPC Rating
Energy Efficiency Rating - D
Property Location
Marketed by Oakfield
Disclaimer Property descriptions and related information displayed on this page are marketing materials provided by Oakfield. estateagents365.uk does not warrant or accept any responsibility for the accuracy or completeness of the property descriptions or related information provided here and they do not constitute property particulars. Please contact Oakfield for full details and further information.


