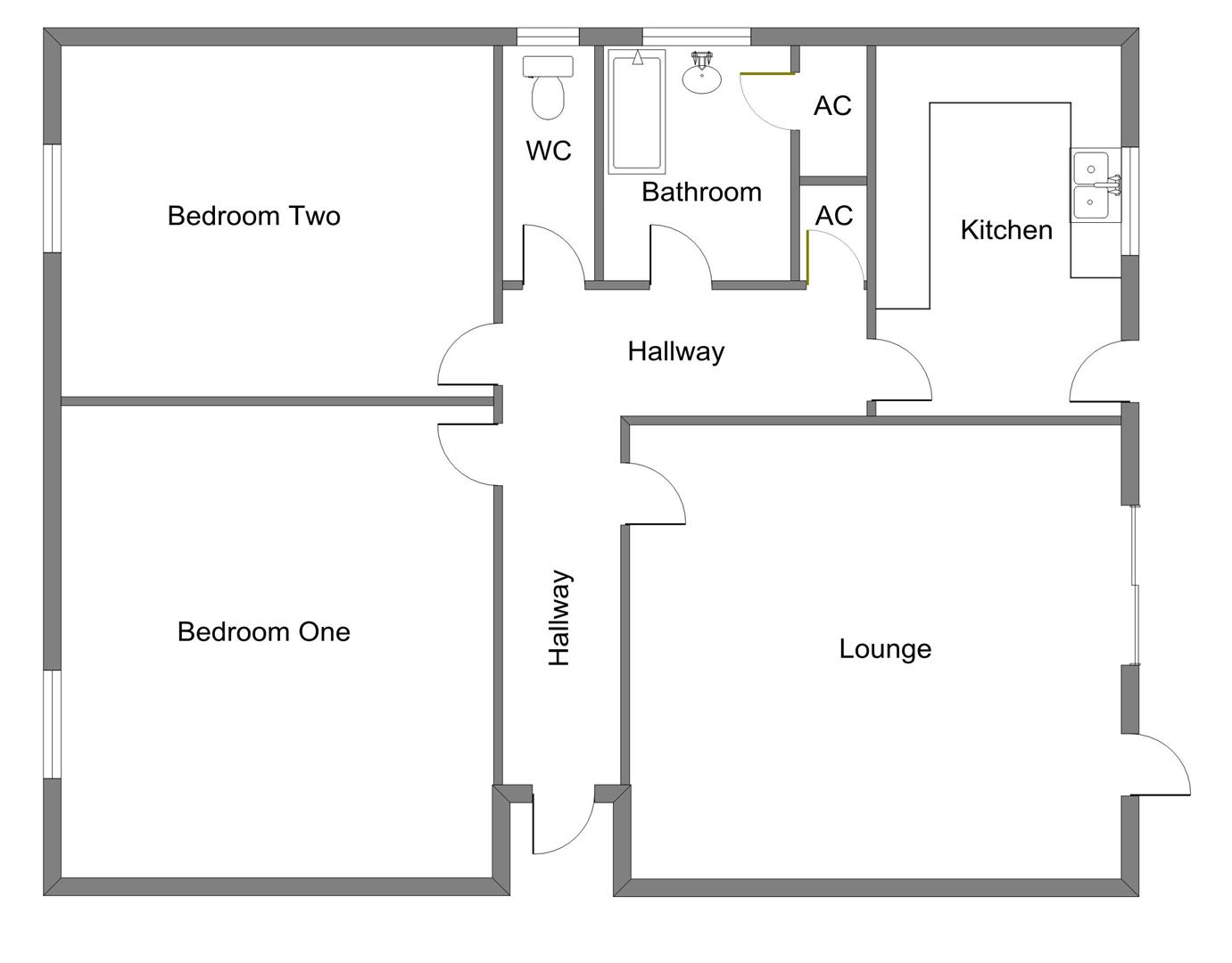Detached bungalow for sale in Penarth CF64, 2 Bedroom
Quick Summary
- Property Type:
- Detached bungalow
- Status:
- For sale
- Price
- £ 289,950
- Beds:
- 2
- Baths:
- 1
- Recepts:
- 1
- County
- Vale of Glamorgan, The
- Town
- Penarth
- Outcode
- CF64
- Location
- Bassett Road, Sully, Penarth CF64
- Marketed By:
- ACJ Properties
- Posted
- 2024-05-17
- CF64 Rating:
- More Info?
- Please contact ACJ Properties on 029 2262 9896 or Request Details
Property Description
Detached bungalow situated at the end of a small cul de sac, just off Cog Road in the coastal village of Sully. Glimpses of the sea from the south facing rear garden. The property is set on a large corner plot with a deep driveway providing plenty of off road parking and gardens to side and rear. Good size accommodation with two double bedrooms, lounge/dining room, fitted kitchen, bathroom and separate w.C.
The bungalow would benefit from some upgrading but has great potential. Offered for sale with no ongoing chain.
Hallway
Entered via a glazed wooden door. Radiator. Fuse box. Telephone point. Doors to all rooms. Cupboard housing hot water cylinder. Textured ceiling and light. Ceiling hatch.
Lounge/Dining Room (5.139 x 3.348 (16'10" x 10'11"))
Double glazed sliding patio doors. Radiator. Textured ceiling and light.
Kitchen (3.272 x 2.731 (10'8" x 8'11"))
Fitted with a range of wall and base units. Plumbing and space for appliances. Stainless steel sink unit with mixer tap over. Water meter under sink. Double glazed window overlooking the rear garden. Radiator. Vinyl flooring. Coved textured ceiling and light.
Bedroom One (3.347 x 3.046 (10'11" x 9'11"))
Double glazed window to front aspect. Radiator. Textured ceiling and light.
Bedroom Two (3.044 x 2.756 (9'11" x 9'0"))
Double glazed window to front aspect. Radiator. Textured ceiling and light.
Bathroom (1.782 x 1.572 (5'10" x 5'1"))
Fitted with a bath with side panel and pedestal wash hand basin. Tiled splashbacks. Shaver point. Obscured double glazed window to side aspect. Radiator. Cupboard housing gas fired boiler. Textured ceiling and light.
W.C. (1.80 x 0.804 (5'10" x 2'7"))
Fitted with a close couple w.C. Radiator. Vinyl flooring. Textured ceiling and light. Obscured window to side aspect.
Outside
Driveway to the front providing off road parking for several cars. Side garden laid to lawn. Enclosed rear garden laid to lawn. Interlocking brick patio are adjacent to the bungalow with dwarf wall. Mature trees and flower borders. Water point.
Garage
Standard Single size garage (16'7" x 6'11") with up and over door. Power and light.
Proof Details
Property Location
Marketed by ACJ Properties
Disclaimer Property descriptions and related information displayed on this page are marketing materials provided by ACJ Properties. estateagents365.uk does not warrant or accept any responsibility for the accuracy or completeness of the property descriptions or related information provided here and they do not constitute property particulars. Please contact ACJ Properties for full details and further information.


