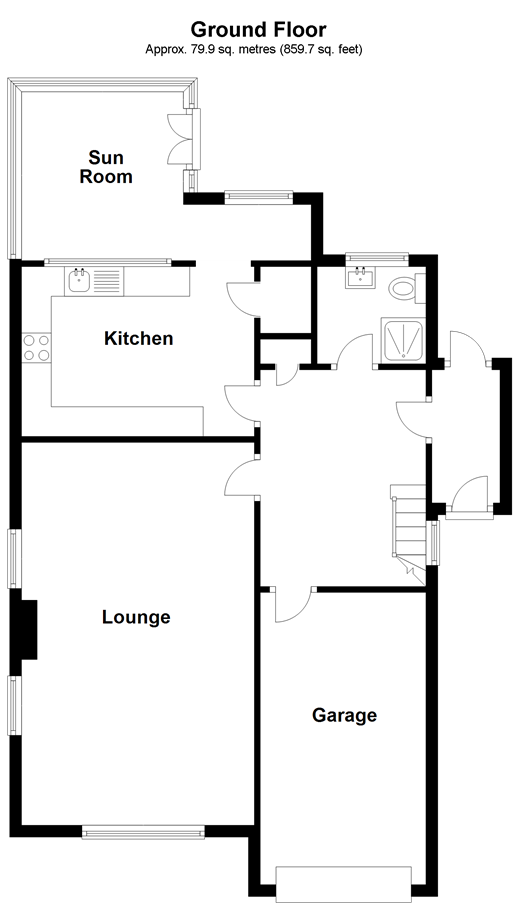Detached bungalow for sale in Peacehaven BN10, 3 Bedroom
Quick Summary
- Property Type:
- Detached bungalow
- Status:
- For sale
- Price
- £ 375,000
- Beds:
- 3
- Baths:
- 1
- Recepts:
- 2
- County
- East Sussex
- Town
- Peacehaven
- Outcode
- BN10
- Location
- Warren Way, Telscombe Cliffs, East Sussex BN10
- Marketed By:
- Cubitt & West - Peacehaven
- Posted
- 2019-05-11
- BN10 Rating:
- More Info?
- Please contact Cubitt & West - Peacehaven on 01273 447332 or Request Details
Property Description
Don't miss this opportunity to secure a fabulous family home with bags of potential! It's positioned right on the edge of town next to the Telscombe Tye, so close in fact, that the gardens open up right onto the fields! For all of you out there who want fresh air and love a good stroll in the countryside, look no further, you've found the perfect location!
There's potential to put your own stamp on this lovely, spacious family home, but you can't overlook the carefully planned upgrades that have been carried out over the years
the addition of a downstairs shower room certainly helps when the family are visiting! The real bonus here though has to be the sun room extension! It's the perfect place to take in those glorious views across rolling fields, and make the most of the afternoon summer sun!
The thoughtful design of this house ensures spacious rooms flow in all directions from the large central hallway and landing. The handy integral door at the back of the garage ensures you can pull the car right in, and carry your shopping bags through without letting the weather get to you on more stormy days!
Imagine planning your colour scheme and adding your own finish to this house, then deciding where the furniture will sit. After expressing your creativity, there'll be nothing left to do but enjoy a thirst quenching cocktail on your decking to the rear, as calming birdsong flows all around.
Room sizes:
- Ground floor
- Porch
- Hallway
- Shower Room
- Lounge 21'0 x 12'8 (6.41m x 3.86m)
- Kitchen 12'8 x 8'6 (3.86m x 2.59m)
- Sun Room 9'8 x 9'8 (2.95m x 2.95m)
- First floor
- Landing
- Bedroom 1 16'8 into fitted wardrobes x 11'5 (5.08m x 3.48m)
- Bedroom 2 12'8 x 10'9 (3.86m x 3.28m)
- Bedroom 3 12'8 x 9'7 (3.86m x 2.92m)
- Bathroom
- Outside
- Front & rear gardens
- Garage & driveway
The information provided about this property does not constitute or form part of an offer or contract, nor may be it be regarded as representations. All interested parties must verify accuracy and your solicitor must verify tenure/lease information, fixtures & fittings and, where the property has been extended/converted, planning/building regulation consents. All dimensions are approximate and quoted for guidance only as are floor plans which are not to scale and their accuracy cannot be confirmed. Reference to appliances and/or services does not imply that they are necessarily in working order or fit for the purpose.
Property Location
Marketed by Cubitt & West - Peacehaven
Disclaimer Property descriptions and related information displayed on this page are marketing materials provided by Cubitt & West - Peacehaven. estateagents365.uk does not warrant or accept any responsibility for the accuracy or completeness of the property descriptions or related information provided here and they do not constitute property particulars. Please contact Cubitt & West - Peacehaven for full details and further information.


