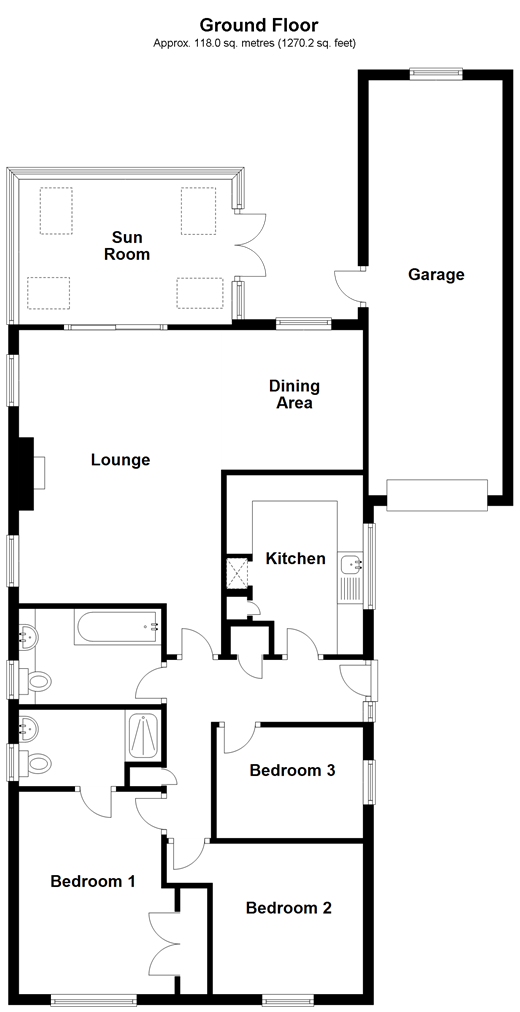Detached bungalow for sale in Peacehaven BN10, 3 Bedroom
Quick Summary
- Property Type:
- Detached bungalow
- Status:
- For sale
- Price
- £ 375,000
- Beds:
- 3
- Baths:
- 1
- Recepts:
- 1
- County
- East Sussex
- Town
- Peacehaven
- Outcode
- BN10
- Location
- Badgers Field, Peacehaven, East Sussex BN10
- Marketed By:
- Cubitt & West - Peacehaven
- Posted
- 2024-04-09
- BN10 Rating:
- More Info?
- Please contact Cubitt & West - Peacehaven on 01273 447332 or Request Details
Property Description
This beautiful bungalow could just be your perfect home for life! The space on offer in each room means you won't struggle to arrange all your furniture inside, and the location is perfect. A small, peaceful cul de sac but still with schools and handy bus stops nearby.
This home has been so loved by its current owners, you'll feel spoilt with the upgrades that have been made. The kitchen is definitely one for a master chef! Having only recently been fitted, it's contemporary design is teamed perfectly with ease of use.
If you're one who likes to enjoy your space outdoors, summer months will be a breeze as you relax in the pretty, low maintenance rear garden. Of course, when the colder months roll in, the bonus of a beautiful, bright and warm sun room extension has been added, which of course means there'll be no arguments over which TV show to watch!
The modern bathroom gives you lots of space to pamper yourself in, and lots of storage to keep all the bubble bath and candles safely stowed away. For a little more convenience in your day to day routine though, the master bedroom has it's very own en suite!
Even the garage is larger than average, meaning that if you'd rather keep your car safely tucked away from the rain and wind than left out on the long driveway overnight, there's still extra storage space or room to work on your latest project as well!
Room sizes:
- Entrance Hallway
- Kitchen 11'3 x 8'5 (3.43m x 2.57m)
- Lounge 17'3 x 13'1 (5.26m x 3.99m)
- Dining Area 8'9 x 8'9 (2.67m x 2.67m)
- Bathroom 9'0 x 6'1 (2.75m x 1.86m)
- Sun Room 14'10 x 9'7 (4.52m x 2.92m)
- Bedroom 1 12'8 x 9'9 (3.86m x 2.97m)
- En-suite 8'9 x 4'8 (2.67m x 1.42m)
- Bedroom 2 9'7 x 9'2 (2.92m x 2.80m)
- Bedroom 3 9'3 x 6'9 (2.82m x 2.06m)
- Garage 26'2 x 8'4 (7.98m x 2.54m)
The information provided about this property does not constitute or form part of an offer or contract, nor may be it be regarded as representations. All interested parties must verify accuracy and your solicitor must verify tenure/lease information, fixtures & fittings and, where the property has been extended/converted, planning/building regulation consents. All dimensions are approximate and quoted for guidance only as are floor plans which are not to scale and their accuracy cannot be confirmed. Reference to appliances and/or services does not imply that they are necessarily in working order or fit for the purpose.
Property Location
Marketed by Cubitt & West - Peacehaven
Disclaimer Property descriptions and related information displayed on this page are marketing materials provided by Cubitt & West - Peacehaven. estateagents365.uk does not warrant or accept any responsibility for the accuracy or completeness of the property descriptions or related information provided here and they do not constitute property particulars. Please contact Cubitt & West - Peacehaven for full details and further information.


