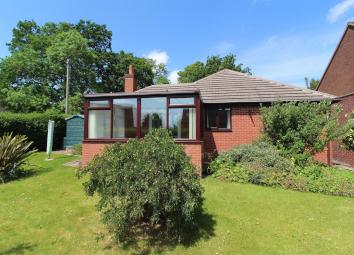Detached bungalow for sale in Oswestry SY11, 2 Bedroom
Quick Summary
- Property Type:
- Detached bungalow
- Status:
- For sale
- Price
- £ 129,995
- Beds:
- 2
- Baths:
- 1
- Recepts:
- 1
- County
- Shropshire
- Town
- Oswestry
- Outcode
- SY11
- Location
- Laburnum Drive, Oswestry SY11
- Marketed By:
- Richmond Harvey
- Posted
- 2024-04-07
- SY11 Rating:
- More Info?
- Please contact Richmond Harvey on 01691 721951 or Request Details
Property Description
**no chain** viewing essential A Two Bedroom Detached Bungalow, situated on a corner plot, in a sought after area of Oswestry and briefly comprises: Entrance Hallway; Lounge with Feature Fireplace and Living Flame Gas Fire; Conservatory; Kitchen Breakfast Room; Utility Room; Two Bedrooms; Main Bedroom with Built In Wardrobes; Bathroom with P Shaped Bath + Shower Over; Outside; Corner Plot Lawned Garden with Patio Area and Driveway. EPC grade D
Description
A two bedroom detached bungalow, situated on a corner plot, in a sought after area of Oswestry comprises: Entrance Hallway; Lounge with Feature Fireplace and Living Flame Gas Fire; Conservatory; Kitchen Breakfast Room; Utility Room; Two Bedrooms; Main Bedroom with Built In Wardrobes; Bathroom with P Shaped Bath + Shower Over; Outside; Corner Plot Lawned Garden with Patio Area and Driveway.
Location
From the Richmond Harvey office take the Salop Road out of Oswestry, passing over the old railway bridge and taking the left turn opposite the Highwayman into Fir Grove. Follow the road round and then turn right onto Cherry Tree Drive. After approx 100m the bungalow will be seen on the left at the junction with Laburnum Drive.
Approach
The property is approached by tarmacadam driveway which provides for off street parking for two vehicles. A paved pathway leading to a composite double glazed entrance door with uPVC double glazed panel to the side. Doorway leads into the:
Hallway
Doors leading to lounge, kitchen, both bedrooms and bathroom.
Lounge (3.8m x 3.5m (12'5" x 11'5"))
With uPVC double glazed window to the front, fitted carpet, feature fireplace with marble effect back and hearth, living flame gas fire and decorative wood surround, coving to the ceiling and uPVC french doors into:
Conservatory (3.9m x 2.5m (12'9" x 8'2"))
Low brick and uPVC double glazed construction, wood effect laminate flooring and door opening onto rear garden.
Kitchen Breakfast Room (5.1m x 2.3m (16'8" x 7'6"))
Fitted with a range of base and eye level units with matching worktop over and tiled backsplash, fitted oven with gas hob, 1 ½ bowl stainless steel sink with mixer tap and drainer, ceramic tiled flooring, extractor, downlighting to the ceiling, space for dishwasher and fridge freezer, radiator, space for breakfast bar/ dining table, uPVC double glazed window to front and side and door into:
Utility (2.0m x 1.7m (6'6" x 5'6"))
Fitted with floor unit and worktop over, plumbing and space for washing machine, Worcester Bosch gas combination boiler, tceramic tiling to the floor, uPVC double glazed window to side and uPVC double glazed door to rear garden
Bedroom One (3.5m x 2.9m (11'5" x 9'6"))
UPVC double glazed window to side, coving to the ceiling, radiator, 2 x fitted double wardrobes and fitted carpet
Bedroom Two (3.5m x 2.6m (11'5" x 8'6"))
UPVC double glazed window to side, coving to the ceiling, radiator and fitted carpet
Bathroom (2.1m x 1.9m (6'10" x 6'2"))
White fitted suite comprising of 'P' shaped panelled bath with mixer shower over and glass screen, wash hand basin set in vanity unit and hidden cistern WC, partially tiled walls, vinyl flooring, extractor, downlighting to the ceiling and uPVC double glazed obscured window to the rear.
Garden
The private rear garden consists of mainly lawn and mature hedges. A 6' x 4' garden shed and outside garden tap.
Directions
The property is close to a range of local amenities including local shops and superstores, restaurants/cafes and local parks such as Cae Glas Park all of which can be found in the centre of Oswestry. Transport links can be found via Gobowen railway station and the A5 and A483.
Property Location
Marketed by Richmond Harvey
Disclaimer Property descriptions and related information displayed on this page are marketing materials provided by Richmond Harvey. estateagents365.uk does not warrant or accept any responsibility for the accuracy or completeness of the property descriptions or related information provided here and they do not constitute property particulars. Please contact Richmond Harvey for full details and further information.


