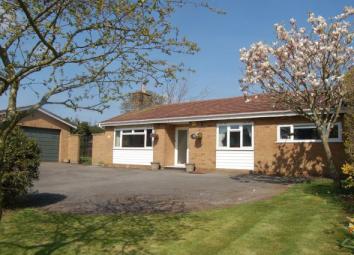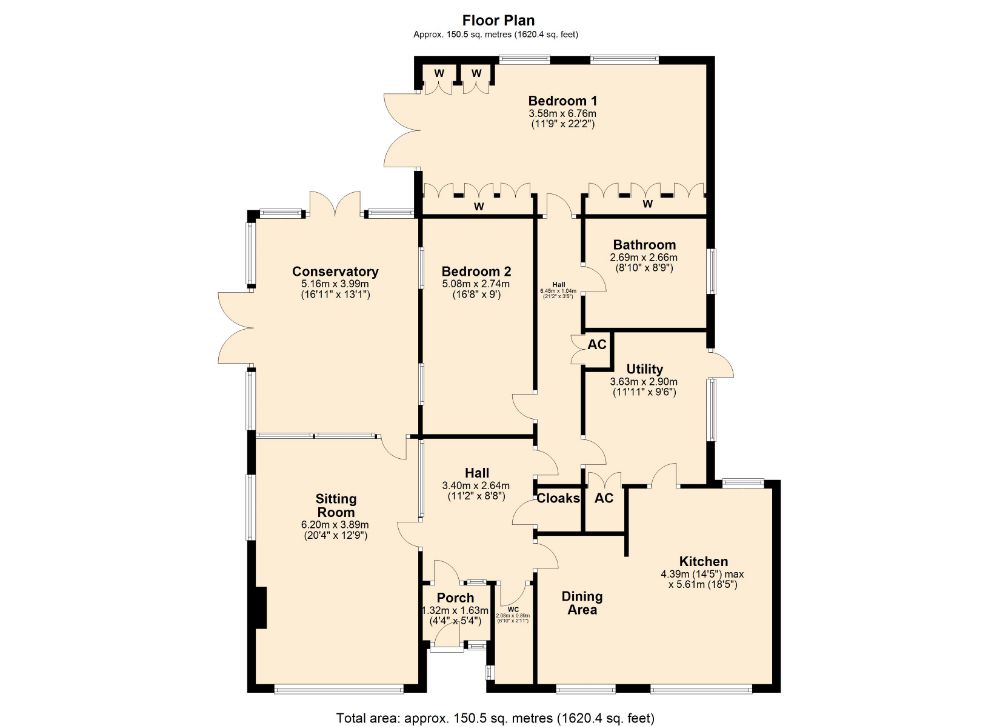Detached bungalow for sale in Northampton NN6, 2 Bedroom
Quick Summary
- Property Type:
- Detached bungalow
- Status:
- For sale
- Price
- £ 450,000
- Beds:
- 2
- County
- Northamptonshire
- Town
- Northampton
- Outcode
- NN6
- Location
- High Street, Guilsborough, Northampton NN6
- Marketed By:
- Jackson Grundy, The Village Agency
- Posted
- 2019-04-16
- NN6 Rating:
- More Info?
- Please contact Jackson Grundy, The Village Agency on 01604 318606 or Request Details
Property Description
A rarely available individual architect designed detached bungalow on a generous plot in the heart of Guilsborough Village. With countryside beyond and a spacious versatile layout, the property lends itself to a choice of living arrangements, with scope to extend (subject to planning permissions). The full accommodation comprises entrance hall with doors to connecting rooms. Cloakroom/WC, dual aspect sitting room with feature gas fireplace, refitted kitchen-breakfast room with granite work surfaces and adjoining utility room, orangery style conservatory with a glass roof and French doors to the garden. A hallway leads to the bedroom accommodation which was formerly arranged as three bedrooms, but currently preserved as two bedrooms. Bedroom one features a range of built in wardrobes and two picture windows to the rear garden, there is a second double bedroom and a four piece family bathroom. Outside the rear garden wraps around the property and enjoys a sunny aspect with picturesque scenery. Mainly laid to lawn with mature shrubs and trees to the perimeter. A swimming pool, in need of some maintenance, two sheds and a greenhouse. The oil tank is located discretely to the corner. To the front of the property, a substantial driveway provides off road parking for several cars and access to the detached double garage. An established lawn enclosed with stonewalling and seasonal flower borders provide a welcoming entrance, with further space for parking if required. Viewing is highly recommended. EPC: Tbc
Local area information
Guilsborough is a highly sought after village in nw Northamptonshire, with excellent road links and positioned 11 miles north of Northampton, 10 miles east of Rugby and 11 miles south of Market Harborough (all of which offer mainline train stations). With exceptional facilities for a village with a population of just over 700 residents, it offers education facilities from 2-18 years with a Pre-School, Primary School and the highly regarded Guilsborough Secondary School which achieved outstanding in the 2012 Ofsted report, health centre and pharmacy, public house, a refurbished village hall providing a venue for numerous activities and clubs, a sports pavilion/playing fields which is home to several sports teams, well-stocked shop/post office, hairdressing salon and amateur dramatics group as well as St Etheldreda's Church which possesses Saxon remnants among its Norman architecture.
The accommodation comprises
Porch 1.32m (4'4) x 1.63m (5'4)
Entry via front door. Window to front elevation. Tiled floor. Door to:
Reception hall 3.40m (11'2) x 2.64m (8'8)
Spacious hall with room for furniture. Coats cupboard. Radiator.
Sitting room 6.20m (20'4) x 3.89m (12'9)
Windows to front and side elevations. Two radiators. Fireplace with coal effect fire. Door to conservatory.
Conservatory 5.16m (16'11) x 3.99m (13'1)
Of hardwood double glazed construction with glass roof. Two radiators. Wood floor. Two sets of double doors to the rear garden.
Dining area
Window to front elevation. Radiator. Open plan to:
Kitchen/breakfast room 4.39m (14'5) x 5.61m (18'5)
Fitted with a range of wall mounted and base level units and drawers with concealed lighting. Granite work surfaces. Built in oven, grill, hob, extractor and microwave. Twin stainless steel sink and drainer unit with mixer tap over. Tiling to floor and to splash back areas. Space for dishwasher and fridge. Built-in breakfast table. Radiator. Windows to front elevation.
Utility room 3.63m (11'11) x 2.90m (9'6)
Fitted with a range of wall mounted and base level units. Tiled floor. Space for fridge/freezer and washing machine. Airing cupboard. Door and window to side elevation.
Inner hall 6.45m (21'2) x 1.04m (3'5)
Cupboard. Access to loft space. Doors to connecting rooms.
Bedroom one 3.58m (11'9) x 6.76m (22'2)
Two windows to rear elevation. Radiator. A comprehensive range of fitted wardrobes, cupboards and a dressing table. Double doors leading to the rear garden. Formerly split into two bedrooms.
Bedroom two 5.08m (16'8) x 2.74m (9)
Two windows to side elevation. Two radiators. Wash hand basin with cupboard below.
Bathroom 2.69m (8'10) x 2.67m (8'9)
Window to side elevation. Two radiators. Fitted with a suite comprising bath with power shower and splash screen, WC, wash hand basin and bidet. Tiling to walls. Heated towel rail.
Outside
front garden
The large driveway has parking/turning space for several cars. There are lawns and borders either side. Stone retaining wall. Established trees and bushes. Gated side access.
Double garage 5.38m (17'8) x 5.36m (17'7)
Electric up and over door. Power and light connected. Door and window to side elevation. Roof storage space.
Rear garden
The large lawn extends to the side and rear of the bungalow and is bordered by established trees and hedges. Paved patio area. Swimming pool. Two sheds. Further shed housing pool filtration equipment. Greenhouse.
Draft details
At the time of print, these particulars are awaiting approval from the Vendor(s).
Agent's note(S)
The heating and electrical systems have not been tested by the selling agent jackson grundy.
Viewings
By appointment only through the agents jackson grundy – open seven days a week.
Financial advice
We offer free independent advice on arranging your mortgage. Please call our Consultant on . Written quotations available on request. “your home may be repossessed if you do not keep up repayments on A mortgage or any other debt secured on it”.
Property Location
Marketed by Jackson Grundy, The Village Agency
Disclaimer Property descriptions and related information displayed on this page are marketing materials provided by Jackson Grundy, The Village Agency. estateagents365.uk does not warrant or accept any responsibility for the accuracy or completeness of the property descriptions or related information provided here and they do not constitute property particulars. Please contact Jackson Grundy, The Village Agency for full details and further information.



