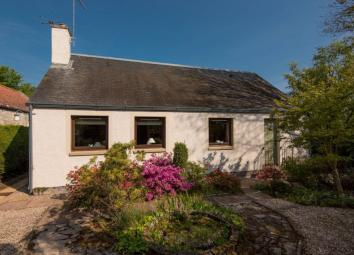Detached bungalow for sale in North Berwick EH39, 4 Bedroom
Quick Summary
- Property Type:
- Detached bungalow
- Status:
- For sale
- Price
- £ 445,000
- Beds:
- 4
- Baths:
- 2
- Recepts:
- 2
- County
- East Lothian
- Town
- North Berwick
- Outcode
- EH39
- Location
- 1 Red House Cherries, Manse Road, Dirleton EH39
- Marketed By:
- Paris Steele WS
- Posted
- 2024-04-07
- EH39 Rating:
- More Info?
- Please contact Paris Steele WS on 01620 849074 or Request Details
Property Description
This charming four bedroom bungalow with pretty garden, double garage and driveway is tucked away in a secluded spot close to the village green in the picturesque conservation village of Dirleton.
Beautiful houses and the 17th Century Kirk are built around the lovely village green and dominated by the 13th Century Dirleton Castle. The Archers of Edward I used land around Dirleton therefore giving rise to the Archerfield Estate. Archerfield House which has been restored as part of the Archerfield Estate Golf Course and is available for exclusive hire. This Golf Course along with The Renaissance, Muirfield, North Berwick, Luffness and Gullane offer superb facilities for the golf lover.
Situated in the beautiful East Lothian countryside Dirleton is surrounded by a stunning coastline providing many coastal walks. The village benefits from two hotels and both a nursery and primary school. Secondary education is provided at North Berwick just a couple of miles away where more comprehensive shopping and recreational activities are also on offer including a sailing club and sports centre with swimming pool.
There are regular bus services to Edinburgh and North Berwick and the railway stations at North Berwick and Drem offer the commuter easy access by train (35 minutes) to the city centre. The A1 is easily accessible and Edinburgh is approximately a 40 minute drive away.
The generous accommodation consists of an entrance porch with storage, a hallway with a cupboard, a good sized lounge with a living flame fire, four windows that overlook the garden which fill the room with natural light. There is a fitted kitchen with a range of units and appliances and a dining room. There is also a utility room with a door leading to the garden, a master bedroom with an en suite bathroom and three further bedrooms, two of which have fitted wardrobes. There is a family shower room and a partially floored attic with a Ramsay ladder for access.
There is a private, pretty garden with nicely planted borders with mature shrubs and hedging giving all year round interest, a small pond and plenty space to enjoy outside entertaining.
There is shared visitors parking as you enter the small development of three bungalows, a shared driveway leads to the property, a single garage and enough parking for several cars and a gate leads to the garden and the front entrance. There is a shared pathway with number 2 at the rear of the property that leads to the main street.
Property Location
Marketed by Paris Steele WS
Disclaimer Property descriptions and related information displayed on this page are marketing materials provided by Paris Steele WS. estateagents365.uk does not warrant or accept any responsibility for the accuracy or completeness of the property descriptions or related information provided here and they do not constitute property particulars. Please contact Paris Steele WS for full details and further information.


