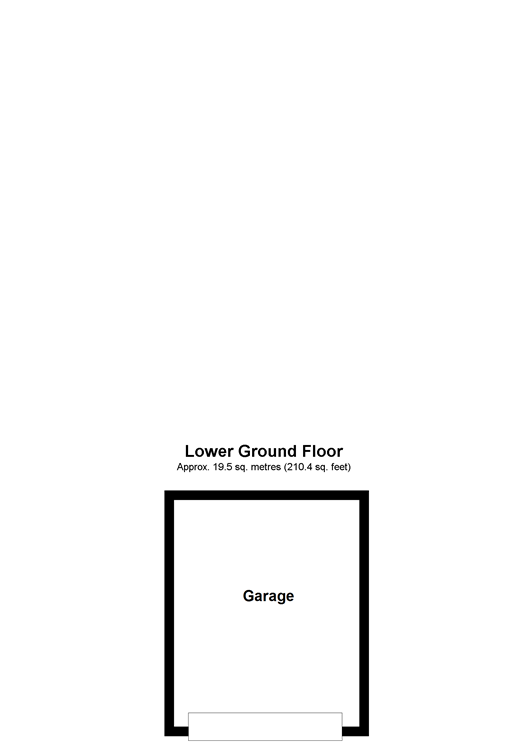Detached bungalow for sale in Newhaven BN9, 3 Bedroom
Quick Summary
- Property Type:
- Detached bungalow
- Status:
- For sale
- Price
- £ 400,000
- Beds:
- 3
- Baths:
- 1
- Recepts:
- 2
- County
- East Sussex
- Town
- Newhaven
- Outcode
- BN9
- Location
- St. Leonards Close, Newhaven, East Sussex BN9
- Marketed By:
- Cubitt & West - Peacehaven
- Posted
- 2019-04-30
- BN9 Rating:
- More Info?
- Please contact Cubitt & West - Peacehaven on 01273 447332 or Request Details
Property Description
Elegance and charm spills through this home just like the light that fills each room, thanks to its elevated perch atop Denton village. Take a chance and step up to explore this fabulous home in all its glory.
Every room is a gift of space and has been tastefully decorated to the highest of standards. Each bedroom can easily accommodate large beds and sturdy dressing furniture, so no-one gets stuck with the short straw!
Even the living space here will have you feeling the need to invite more guests around for dinner and drinks! The pretty kitchen/dining area has all the space you need to prepare lavish and flamboyant feasts while there's also enough room for a large dining table to seat everyone formally for the occasion.
If you've had enough of working your magic in the kitchen, why not retire to the spacious living room. Don't worry about missing out on that beautiful, far reaching view from across the kitchen worktops though, it's the same view from the living room, just with even larger windows to take more of it in!
The plot itself is a real winner here all on its own. The gardens offer different tiers perfect for green fingered gardeners to alfresco diners… and with all this backing directly on to Countryside and the South Downs, you couldn't ask for a more peaceful location.
The garage is a great size too, and the driveway has room for many, so book in today and pull up to see what could be your dream home.
Room sizes:
- Garage
- Hallway 9'7 x 9'4 (2.92m x 2.85m)
- Bedroom 1 17'7 x 13'2 (5.36m x 4.02m)
- Bedroom 2 14'1 x 9'6 (4.30m x 2.90m)
- Bedroom 3 13'6 x 9'7 (4.12m x 2.92m)
- Bathroom 7'1 x 6'6 (2.16m x 1.98m)
- Lounge 17'0 x 13'3 (5.19m x 4.04m)
- Dining Area 9'9 x 9'9 (2.97m x 2.97m)
- Kitchen 11'1 x 10'6 (3.38m x 3.20m)
- Off Road Parking
- Front & Rear Gardens
The information provided about this property does not constitute or form part of an offer or contract, nor may be it be regarded as representations. All interested parties must verify accuracy and your solicitor must verify tenure/lease information, fixtures & fittings and, where the property has been extended/converted, planning/building regulation consents. All dimensions are approximate and quoted for guidance only as are floor plans which are not to scale and their accuracy cannot be confirmed. Reference to appliances and/or services does not imply that they are necessarily in working order or fit for the purpose.
Property Location
Marketed by Cubitt & West - Peacehaven
Disclaimer Property descriptions and related information displayed on this page are marketing materials provided by Cubitt & West - Peacehaven. estateagents365.uk does not warrant or accept any responsibility for the accuracy or completeness of the property descriptions or related information provided here and they do not constitute property particulars. Please contact Cubitt & West - Peacehaven for full details and further information.


