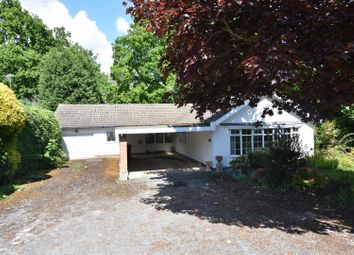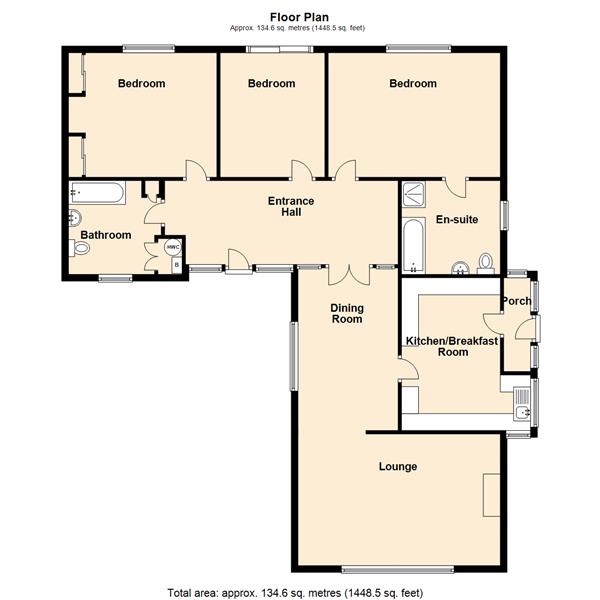Detached bungalow for sale in Newark NG23, 3 Bedroom
Quick Summary
- Property Type:
- Detached bungalow
- Status:
- For sale
- Price
- £ 350,000
- Beds:
- 3
- Baths:
- 2
- Recepts:
- 2
- County
- Nottinghamshire
- Town
- Newark
- Outcode
- NG23
- Location
- The Spinney, Elston, Newark NG23
- Marketed By:
- Richard Watkinson & Partners
- Posted
- 2024-04-03
- NG23 Rating:
- More Info?
- Please contact Richard Watkinson & Partners on 01636 358577 or Request Details
Property Description
A three bedroomed detached bungalow, built circa 1970's, standing at the head of a cul de sac, with an enchanting garden in all extending to 0.28 acres or thereabouts. The property is constructed traditionally with cavity masonry walls and rendered elevations incorporates an integral garage and double car port. Central heating is gas fired and the property has double glazed windows throughout.
The spacious and well planned accommodation is approached via the covered car port area to a front entrance door and a 22ft entrance hall. The light and airy lounge featuring a bow window is open plan with the dining area. There is a good sized kitchen with bay window and rear porch with plumbing for the washing machine. There are three double sized bedrooms, master en suite and family bathroom. The gross internal area of the property (excluding the garage and car port) is 128.3 sq.m (1,390 sq.ft) approximately.
The bungalow is priced to reflect general modernisation and repair now required. Indeed a "blank canvas" for personal choice and finishes. There is little doubt having regard to the location, plot size and character of the property that the improvements will add substantial value to the property.
The village of Elston approached by country lanes is a mile or so from the A46 trunk road. This is a convenient location 5 miles from Newark, 15 miles from Nottingham and 5 miles from Bingham. There is a mainline railway station in Newark with fast train services to London, Leeds, York and Edinburgh. The village has designated conservation areas, a beautiful church, village hall, primary school and a community owned shop. Elston Towers, a local Victorian Gothic landmark is now a well known health spa centre. The village has a wonderful heritage as Elston Hall was the home of the Darwin family from 1680 until just after the Second World War. A former windmill stands on the outskirts of the village and there is a wealth of period property, long walks and surrounding countryside.
The property provides the following accommodation:
Entrance Hall (6.71m’ x 2.44m’1.52m (22’ x 8’5 ))
With entrance door and glazed side panels. Radiator.
Lounge (5.79m’ x 3.96m’ (19’ x 13’ ))
With bow window in the front elevation, window in the side elevation, fitted electric fire, two radiators and a step up to the open plan dining area.
Dining Area (4.57m’0.61m x 3.05m’0.30m (15’2 x 10’1 ))
With fitted cupboards, radiator, window in the car port elevation and centre opening glazed doors to the hall.
Kitchen (4.27m’0.61m x 2.44m’2.74m (14’2 x 8’9 ))
Plus the bay window 5’3 x 5’9. Panelled walls, fitted base cupboards, wall units and working surfaces incorporating a sink unit. Integrated electric oven and hob. Recessed ceiling lighting.
Rear Porch
With UPVC rear entrance door and plumbing for a washing machine, tumble dryer and dishwasher.
Bedroom One (4.88m’3.35m x 3.66m’ (16’11 x 12’ ))
With fitted wardrobes, dressing table and bedside tables. Radiator
En Suite (2.74m’2.13m x 2.74m’0.91m (9’7 x 9’3 ))
With primrose coloured suite comprising bath, basin and low suite WC. Separate shower cubicle. Fully tiled walls in the original lemon vein. Radiator.
Bedroom Two (4.27m’ x 3.66m’0.91m (14’ x 12’3 ))
With fitted wardrobes and dressing table. Radiator.
Bedroom Three (3.66m’ x 3.05m’ (12’ x 10’ ))
Previously used as a study. Radiator.
Bathroom (2.74m’0.91m x 2.74m’ (9’3 x 9’ ))
With pampus coloured suite comprising; bath, basin and low suite WC. Mottled wall tiling. Built in cupboard with gas fired central heating boiler and built in broom cupboard. Radiator.
Car Port (8.23m’1.52m x 4.27m’2.74m (27’5 x 14’9 ))
With paved floor.
Attached Garage (7.01m’ x 3.05m’ (23’ x 10’ ))
With Belfast sink, gas meter and electric fuse system. Electric up and over garage door. Access to roof space.
Outside
The property has an open plan frontage and a tarmacadem driveway which provides off road car parking for numerous vehicles. There is a maturing Beech tree in the front garden and Conifer hedging adjacent to the driveway and garage. The good sized rear garden has a small paved terrace, lawned area and a mature Oak tree.
Pro Map
For identification purposes.
Note
A structural engineers report on the cracks evident within the property is available on request. The report is dated January 2015.
Services
Mains water, electricity, gas and drainage are all connected to the property.
Tenure
The property is freehold.
Viewing
Strictly by appointment with the selling agents.
Possession
Vacant possession will be given on completion.
Mortgage
Mortgage advice is available through our Mortgage Adviser. Your home is at risk if you do not keep up repayments on a mortgage or other loan secured on it.
Property Location
Marketed by Richard Watkinson & Partners
Disclaimer Property descriptions and related information displayed on this page are marketing materials provided by Richard Watkinson & Partners. estateagents365.uk does not warrant or accept any responsibility for the accuracy or completeness of the property descriptions or related information provided here and they do not constitute property particulars. Please contact Richard Watkinson & Partners for full details and further information.


