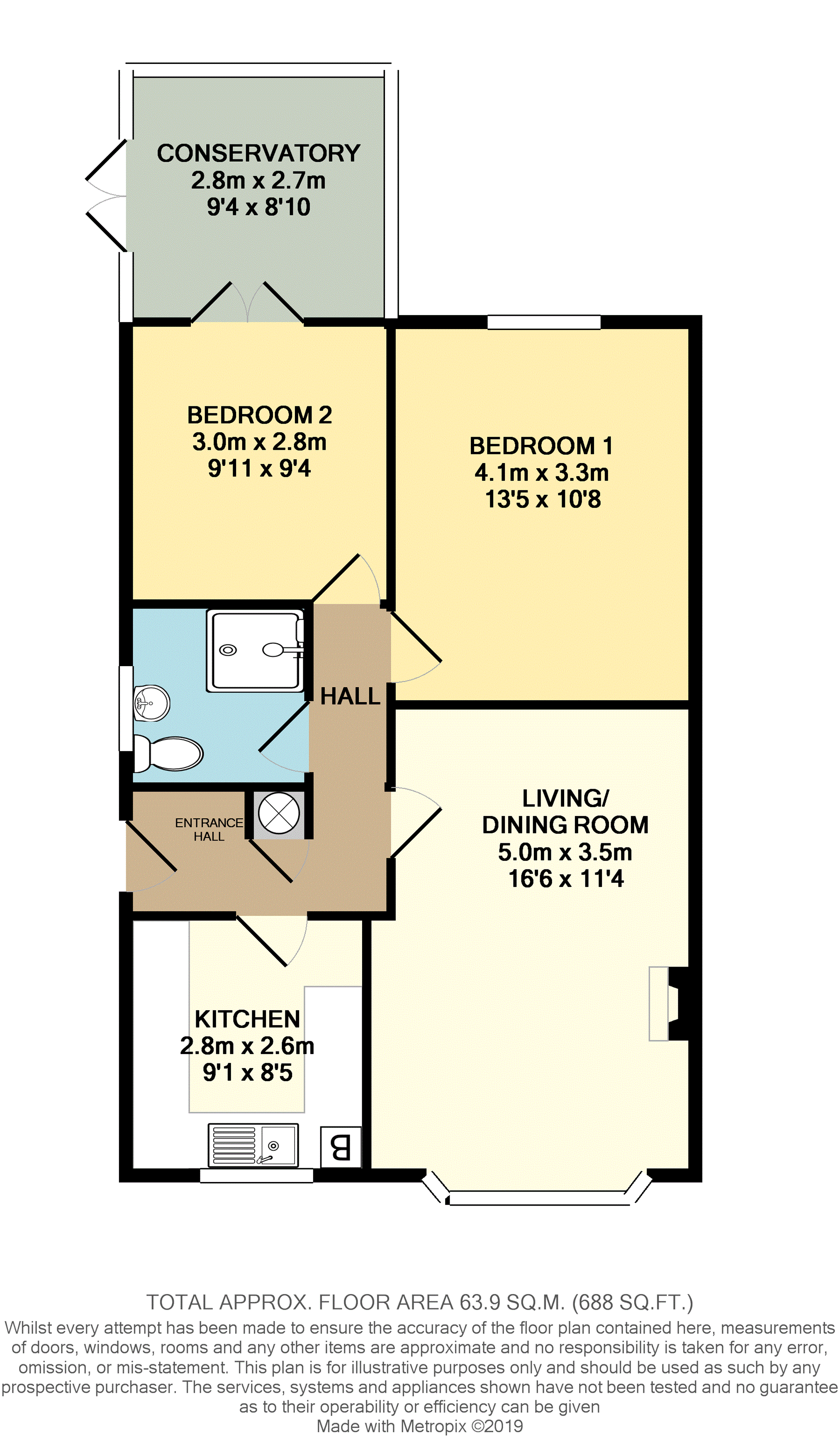Detached bungalow for sale in Newark NG22, 2 Bedroom
Quick Summary
- Property Type:
- Detached bungalow
- Status:
- For sale
- Price
- £ 150,000
- Beds:
- 2
- Baths:
- 1
- Recepts:
- 1
- County
- Nottinghamshire
- Town
- Newark
- Outcode
- NG22
- Location
- Main Street, Walesby, Newark NG22
- Marketed By:
- Purplebricks, Head Office
- Posted
- 2024-04-04
- NG22 Rating:
- More Info?
- Please contact Purplebricks, Head Office on 024 7511 8874 or Request Details
Property Description
Well designed & maintained, non-estate positioned detached bungalow situated in a sought after village location with amenities & within a short bus or car journey to the larger, well served village of Tuxford boasting excellent amenities, schools & transport links. The accommodation on offer, which requires only modest updating, comprises entrance & inner hallways, fitted kitchen, living/dining room, two double bedrooms. Shower room & conservatory. There is gas central hating & Georgian style double glazing throughout together with enclosed side & rear gardens, rear driveway parking & detached garage.
Entrance Hallway
Enter through the obscure glazed door with overhead carriage style wall lamp into the entrance & inner hallways with radiator, coat hook rack, thermostat, telephone point with broadband connectivity, twin pendant lights, smoke detector & hatch access to the part boarded roof void. Built in airing cupboard housing the lagged hot water cylinder with immersion heater & overhead top cupboard.
Kitchen
9'1 x 8'5
Fitted with a range of wall & base units, roll edge worktops & complementary tiled splashbacks, inset stainless steel sink & drainer unit. Point & space for electric cooker, plumbing & space for washing machine & space for upright fridge/freezer. Wall mounted Glow Worm Fuelsaver gas central heating boiler, wood effect vinyl flooring, consumer unit concealed to a base cupboard, ceiling triple spotlight fitting & window with roller blind to the front elevation.
Living / Dining Room
16'6 x 11'4 maximum
Bow window with vertical blinds to the front elevation, stone fireplace housing the flame effect gas fire set on tiled hearth with timber mantelpiece, TV aerial point, two radiators & twin ceiling pendant lights.
Bedroom One
13'5 x 10'8
Window to the rear elevation, radiator & ceiling pendant light.
Bedroom Two
9'11 x 9'4
French windows into the conservatory, radiator & ceiling pendant light.
Conservatory
9'4 x 8'10
Constructed form dwarf brick walling, uPVC double glazed panels & doors with roller blinds & opal polycarbonate roof, wood effect vinyl flooring & double power point.
Shower Room
6'5 x 6'3
Fitted with a three piece white suite comprising walk in area housing the Mira Sprint electric shower with overhead curtain & rail, pedestal wash hand basin & close coupled W.C. Ceramic tiled floor, radiator, tiled elevations, fitments, globe ceiling light & obscure glazed window with roller blind to the side elevation.
Outside
The open plan frontage is laid to lawn with paved pathway & graved bed whilst a paved pathway extends down one side thought the wrought iron pedestrian gate with side timber close boarded fencing & cold water tap onto the rear garden that is laid to raised lawn & gravelled area, paved & gravelled pathways & shrub border, terraced gravel shrub beds raised by dwarf block walling, fully enclosed by brick walling, timber close boarded fencing & gate allowing access onto the rear driveway providing off road parking in front of the single garage 16' x 8' with metal up & over door, power & light.
Property Location
Marketed by Purplebricks, Head Office
Disclaimer Property descriptions and related information displayed on this page are marketing materials provided by Purplebricks, Head Office. estateagents365.uk does not warrant or accept any responsibility for the accuracy or completeness of the property descriptions or related information provided here and they do not constitute property particulars. Please contact Purplebricks, Head Office for full details and further information.


