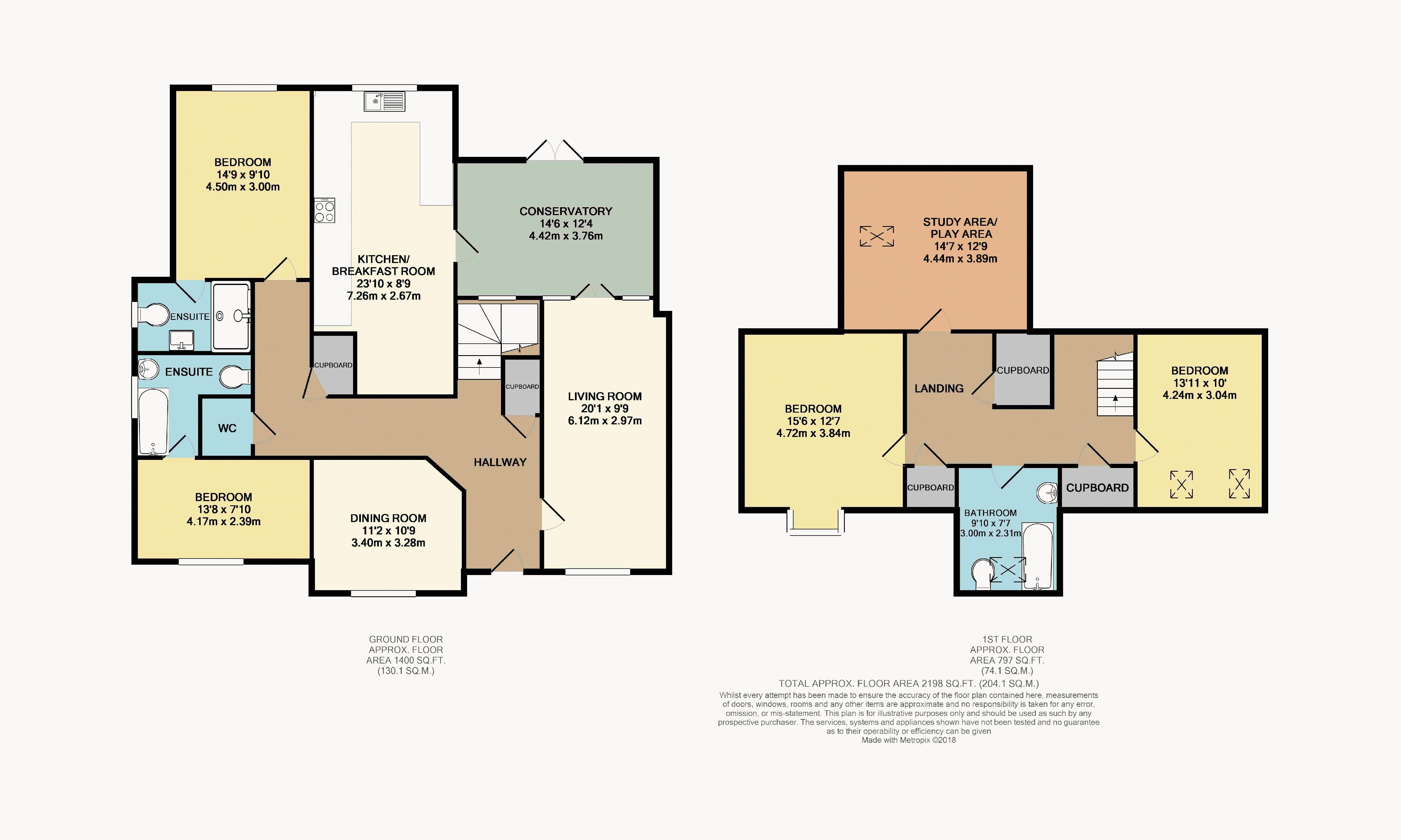Detached bungalow for sale in Milton Keynes MK2, 4 Bedroom
Quick Summary
- Property Type:
- Detached bungalow
- Status:
- For sale
- Price
- £ 500,000
- Beds:
- 4
- Baths:
- 4
- Recepts:
- 3
- County
- Buckinghamshire
- Town
- Milton Keynes
- Outcode
- MK2
- Location
- Stoke Road, Bletchley, Milton Keynes MK2
- Marketed By:
- Urban & Rural - Bletchley
- Posted
- 2024-04-30
- MK2 Rating:
- More Info?
- Please contact Urban & Rural - Bletchley on 01908 942722 or Request Details
Property Description
Occupying an attractive private position on a road of just two properties, this individually built detached chalet bungalow offers extremely versatile and well presented accommodation throughout . It was built approximately 11 years ago and has undergone some improvements by the current owners.
The front garden is accessed through timber gates and is a shared access for the two properties there is off road parking to the front for numerous cars and a side access leading to the rear.
There is a storm porch on entry to the property and a generous entrance hall, 20ft dual aspect living room with doors leading onto the conservatory, separate dining room, a 23ft kitchen/breakfast room with further access onto the conservatory, two double bedrooms both with en-suites, a seperate w.C and two storage cupboards.
The first floor has a landing with two further storage cupboards, two additional double bedrooms, a useful 14ft study area/ play area, and a good sized family bathroom.
To the rear of the property there is a low maintenance rear garden which is fully enclosed and mainly laid to lawn with a useful decked area suitable for seating.
Entrance Hall
Cloakroom
Living/Dining Room (20' 1'' x 9' 9'' (6.127m x 2.972m))
Dining Room (10' 9'' x 11' 2'' (3.269m x 3.391m))
Kitchen/Breakfast Room (23' 10'' x 8' 9'' (7.264m x 2.665m))
Conservatory (12' 4'' x 14' 6'' (3.765m x 4.420m))
Bedroom One (14' 9'' x 9' 10'' (4.490m x 2.995m))
En-Suite Wet Room
Bedroom Two (13' 8'' x 7' 10'' (4.167m x 2.400m))
En-Suite Bathroom
First Floor
Bedroom Three (15' 6'' x 12' 7'' (4.727m x 3.836m))
Bedroom Four (13' 11'' x 10' 0'' (4.231m x 3.055m))
Study Area/Play Area (14' 7'' x 12' 9'' (4.450m x 3.876m))
Family Bathroom (9' 10'' x 7' 7'' (3.007m x 2.299m))
Property Location
Marketed by Urban & Rural - Bletchley
Disclaimer Property descriptions and related information displayed on this page are marketing materials provided by Urban & Rural - Bletchley. estateagents365.uk does not warrant or accept any responsibility for the accuracy or completeness of the property descriptions or related information provided here and they do not constitute property particulars. Please contact Urban & Rural - Bletchley for full details and further information.


