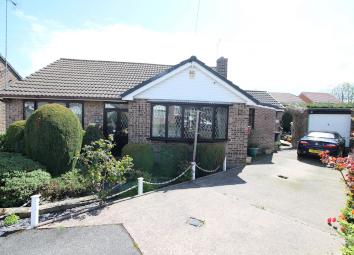Detached bungalow for sale in Mexborough S64, 3 Bedroom
Quick Summary
- Property Type:
- Detached bungalow
- Status:
- For sale
- Price
- £ 189,950
- Beds:
- 3
- Baths:
- 2
- Recepts:
- 3
- County
- South Yorkshire
- Town
- Mexborough
- Outcode
- S64
- Location
- St Andrews Close, Swinton S64
- Marketed By:
- Bsmart homes
- Posted
- 2019-04-10
- S64 Rating:
- More Info?
- Please contact Bsmart homes on 01709 619239 or Request Details
Property Description
Viewing highly recommended on this 3 bed detached bungalow situated in the sought after location of swinton. The property benefits from good sized living with 3 double bedrooms, en suite, open plan kitchen diner, sun room and outside there is a detached garage, workshop and low maintenance gardens.
Porch to the front of the property
kitchen diner 4.44m x 3.61m
The open plan kitchen diner is fitted with a range of wall and base units in a cream wooden finish, it is fitted with a gas hob and electric oven and has a tiled splash back. The room has been decorated in a neutral finish and is floored with wood effect laminate. There is also French doors giving access to the rear garden.
Living room 4.42m x 4.02m
The living room is a front facing room with a bow window. It is of a good size and has an electric fire and surround. It has neutral decor and is floored with a neutral carpet.
Sun room 3.40m x 2.50m
The sun room is fitted with blinds for the roof, it has French Doors giving access to the garden and it is floored with wood effect laminate.
Master bedroom one 4.27m x 3.69m
The master bedroom is a side facing room, it has French Doors leading to the sun room and has been decorated neutrally. Floored with wood effect laminate.
En suite
The ensuite is fitted with a double shower, wash basin and WC. It is tiled to the floor and has been decorated in a neutral finish.
Bedroom two 3.63m x 3,37m
The second bedroom is a front facing room with a bow window, it is fitted with built in wardrobes and is decorated neutrally, floored with a neutral carpet.
Bedroom three 3.60m x 2.74m
Bedroom three is a rear facing room with built in wardrobes, it has neutral decor and is floored with a blue carpet.
Bathroom
The bathroom is tiled to the walls and is fitted with a bath with overhead shower, wash basin and WC. Floored with laminate flooring.
Outside
The well presented property benefits from garden to the front side and rear, the front has plants and shrubbery and the side and rear are low maintenance and private with pebbled areas and areas of plants and shrubbery. There is also a good sized paved patio area.
There is a driveway running down the side of the property leading to the detached garage and workshop.
Property Location
Marketed by Bsmart homes
Disclaimer Property descriptions and related information displayed on this page are marketing materials provided by Bsmart homes. estateagents365.uk does not warrant or accept any responsibility for the accuracy or completeness of the property descriptions or related information provided here and they do not constitute property particulars. Please contact Bsmart homes for full details and further information.

