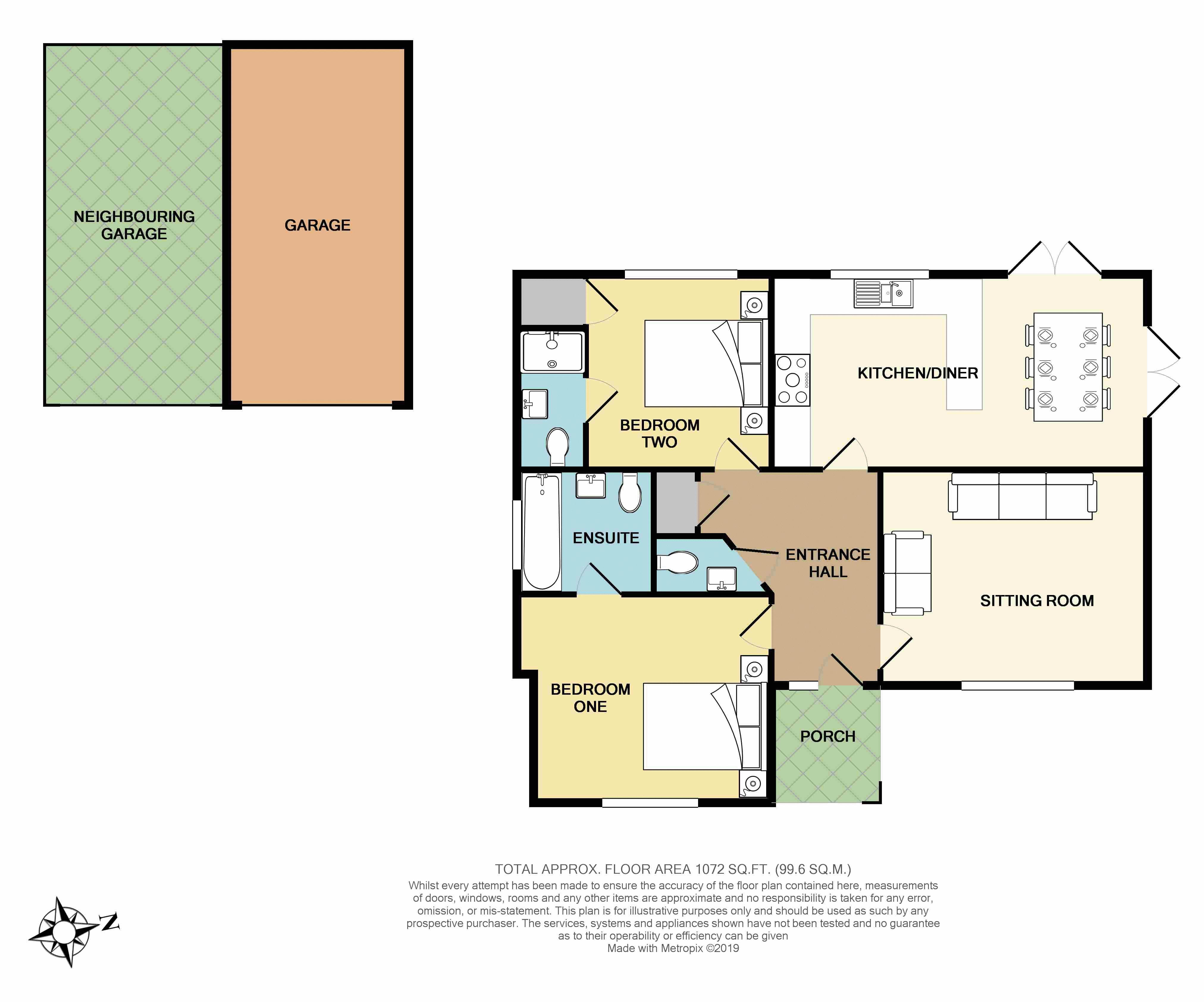Detached bungalow for sale in Martock TA12, 2 Bedroom
Quick Summary
- Property Type:
- Detached bungalow
- Status:
- For sale
- Price
- £ 339,950
- Beds:
- 2
- Baths:
- 2
- Recepts:
- 2
- County
- Somerset
- Town
- Martock
- Outcode
- TA12
- Location
- East Street, Martock TA12
- Marketed By:
- George James Properties
- Posted
- 2024-04-01
- TA12 Rating:
- More Info?
- Please contact George James Properties on 01460 312928 or Request Details
Property Description
A brand new detached bungalow completed to a high specification and situated within level walking distance to amenities. Two bedrooms, two en-suites, sitting room, cloakroom, open plan kitchen/diner, garage, parking and rear garden.
Summary
Oakridge is a brand new detached bungalow completed to a high specification and situated within level walking distance to amenities. The accommodation comprises two double bedrooms both with en-suites, sitting room, open plan kitchen/diner and cloakroom. Outside, the property offers driveway parking, detached single garage and rear garden. Further benefits of the property include gas fired central heating, uPVC double glazing and build warranty.
Amenities
Martock is a large Somerset village offering an excellent range of everyday amenities including a selection of shops, co-op supermarket, bakery, butchers, doctors’ surgery, pharmacy, dentist, veterinary clinic, public houses, restaurant, library and primary school. The main A303 trunk road is located a short distance away providing easy access to London/Exeter. A more comprehensive range of amenities can be located in the nearby towns of Yeovil and Crewkerne including supermarkets, mainline railway stations and hospitals.
Services
Mains water, drainage, gas and electricity are all connected. Gas fired central heating to radiators.
Aml Regulations
Intending purchasers will be asked to produce identification documentation at a later stage in order to comply with the latest anti-money laundering regulations, we would ask your co-operation in order that there will be no delay in agreeing a sale.
Entrance Hall
With access to roof space, cloaks cupboard and radiator.
Cloakroom
With low level WC, vanity style wash hand basin with cupboard under, radiator and extractor fan.
Sitting Room (14' 9'' x 11' 0'' (4.49m x 3.36m))
With window to front, TV point and radiator.
Bedroom One (14' 1'' x 10' 11'' max (4.29m x 3.34m max))
With window to front, TV point and radiator.
En-Suite Bathroom
With frosted window to side, panelled bath with mains shower over and glass screen, low level WC, vanity style wash hand basin with cupboard under, chrome heated towel rail, extractor fan, part tiled walls and tiled flooring.
Bedroom Two (10' 9'' x 10' 3'' (3.27m x 3.12m))
With window to rear, built in wardrobe and radiator.
En-Suite Shower Room
With low level WC, double shower cubicle with mains shower and glass enclosure, vanity style wash hand basin with cupboard under, chrome heated towel rail and extractor fan.
Kitchen/Diner (20' 9'' x 10' 9'' (6.32m x 3.28m))
With window to rear and two patio doors to rear garden, range of wall and base units with inset one and a half stainless steel sink/drainer unit and mixer tap, built in five ring electric hob with stainless steel extractor canopy over, space and plumbing for washing machine, radiator, integrated appliances comprising dishwasher, fridge/freezer and double oven.
Outside
The property is approached via a paved vehicular driveway leading to the garage with a path leading to the front door. There is a pedestrian path to the side of the property giving access to the rear. The rear garden has been mostly laid to lawn with a patio seating area.
Garage (19' 10'' x 10' 0'' (6.05m x 3.06m))
With up and over garage door.
Property Location
Marketed by George James Properties
Disclaimer Property descriptions and related information displayed on this page are marketing materials provided by George James Properties. estateagents365.uk does not warrant or accept any responsibility for the accuracy or completeness of the property descriptions or related information provided here and they do not constitute property particulars. Please contact George James Properties for full details and further information.


