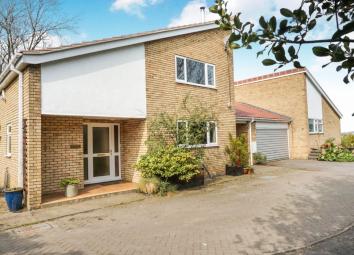Detached bungalow for sale in Market Rasen LN8, 4 Bedroom
Quick Summary
- Property Type:
- Detached bungalow
- Status:
- For sale
- Price
- £ 450,000
- Beds:
- 4
- Baths:
- 1
- Recepts:
- 3
- County
- Lincolnshire
- Town
- Market Rasen
- Outcode
- LN8
- Location
- Stocks Lane, Faldingworth LN8
- Marketed By:
- Purplebricks, Head Office
- Posted
- 2024-03-09
- LN8 Rating:
- More Info?
- Please contact Purplebricks, Head Office on 024 7511 8874 or Request Details
Property Description
Once in a while something very special comes to the market, something exceptional that almost defies description - we invite you to experience Chenies.
Privately located at the end of a small cul-de-sac, almost surrounded by glorious countryside views, this magnificent detached home is bathed in natural light by its large windows and has the outward appearance of a palatial bungalow yet offers so much more. A beautiful multi-level interior features a mezzanine balcony overlooking the capacious Lounge and a westerly facing gallery links the separate wings for living and sleeping creating a haven for peace and quiet in the northern wing.
The property exudes quality from every pore - from the bespoke kitchen units with solid oak doors and burnished timber or granite work surfaces, to the tiled floors in many of the reception areas, from the gorgeous open tread staircase to the spectacular vaulted ceiling in the southern wing.
This hugely impressive home also includes the advantages of an oil-fired central heating system, uPVC double glazed windows and external doors, integrated twin ovens and five ring (lpg) hob in the Kitchen, a 4-piece bathroom suite (with bath and separate shower), extensive vehicle parking facilities on the easterly facing frontage and an integral double garage.
Highly desirable, this seductive home also features integral wardrobes and ensuite facilities with the Master Bedroom, integral wardrobes in two further bedrooms and that certain "je ne sais quoi" that will make you fall in love.
The expansive accommodation briefly comprises Entrance Porch, Reception Hall, Cloakroom, open plan Lounge and Dining Room, open plan Kitchen and Breakfast Room, Utility Room (boiler/drying room off), Gallery (with garden and countryside views), Four large Double Bedrooms (each enjoying beautiful views), Dressing Room, Family Bathroom, separate wc and first floor internal Balcony and Sitting Room (warmed by a log burner)
Viewing: Visit
Gardens
Chenies is approached from the northern end of Stocks Lane where a sweeping drive bends around a mature hedge providing the property with its amazing privacy. The drive leads to a block paved and tarmac'd frontage on the eastern side offering extensive parking and access to the integral Double Garage. Sitting and barbecue areas border the frontage where there are mature trees and hedgerows creating further privacy.
The garden on the southern approach is laid mainly to lawn interspersed with maturing trees and further lawns, patios and sitting areas extend down the western side enjoying panoramic views of the surrounding countryside and setting sun vistas.
The generous sized gardens on the northern side are predominantly laid to lawn with an attractive pond, raised vegetable beds, flower and shrubbery beds and a westerly facing, raised, timber Summerhouse. Views of the surrounding countryside are also an impressive advantage of this very private space.
Property Location
Marketed by Purplebricks, Head Office
Disclaimer Property descriptions and related information displayed on this page are marketing materials provided by Purplebricks, Head Office. estateagents365.uk does not warrant or accept any responsibility for the accuracy or completeness of the property descriptions or related information provided here and they do not constitute property particulars. Please contact Purplebricks, Head Office for full details and further information.


