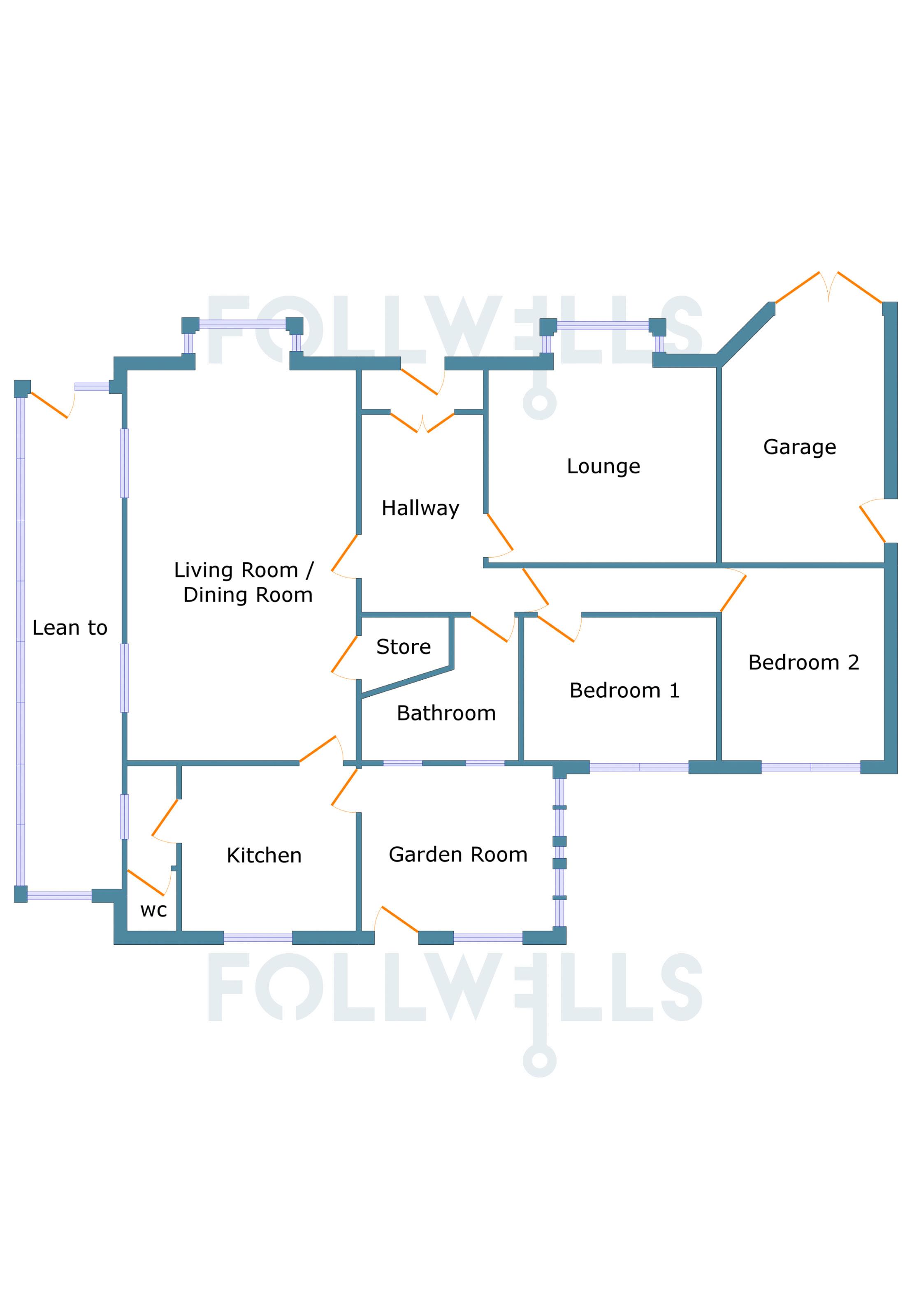Detached bungalow for sale in Market Drayton TF9, 2 Bedroom
Quick Summary
- Property Type:
- Detached bungalow
- Status:
- For sale
- Price
- £ 175,000
- Beds:
- 2
- Baths:
- 1
- Recepts:
- 2
- County
- Shropshire
- Town
- Market Drayton
- Outcode
- TF9
- Location
- Soudley, Market Drayton TF9
- Marketed By:
- Follwells
- Posted
- 2019-04-10
- TF9 Rating:
- More Info?
- Please contact Follwells on 01630 438000 or Request Details
Property Description
For sale by informal tender.
Closing Date Tuesday 18th December 2018 at Midday.
All interested parties must submit their offer to Follwells 29 High Street, Market Drayton TF9 1QF by this date together with Proof of Finance to fund the purchase.
A Detached Bungalow In Need Of Total Renovation and Modernisation.
Development potential subject to necessary planning permission and building regulations.
The accommodation briefly comprises storm porch, entrance hall, lounge, living room/diner room, kitchen, garden room, rear porch with separate w.C., two double bedrooms and bathroom.
Outside there is driveway parking and single garage. The garden to the front is mainly laid with gravel and to the rear there is a range of outbuildings.
Soudly is a rural hamlet near the village of Cheswardine.
The accommodation in detail comprises:
Storm Porch
Enclosed porch with quarry tiled floor.
Entrance Hall
Having airing cupboard, electric storage heater and telephone point.
Lounge (13' 9'' x 11' 11'' plus bay (4.19m x 3.63m plus bay))
With exposed floor boards, feature fire place, electric storage heater and bay window to front elevation.
Sitting Room / Dining Room (24' 5'' x 13' 4'' (7.44m x 4.06m))
Having central chimney partition with two open fires and tiled fire places, bay window to front elevation and two windows to the side, television aerial point, telephone point, electric storage heater and walk in pantry.
Kitchen (10' 0'' x 9' 3'' (3.05m x 2.82m))
Fitted with single drainer sink unit and base unit.
Garden Room (11' 8'' x 9' 4'' (3.55m x 2.84m))
With access door from the kitchen and having door to outside.
Rear Porch
Separate W.C.
Fitted with w.C.
Bedroom One (11' 11'' x 9' 11'' (3.63m x 3.02m))
With uPVC double glazed window to rear elevation and electric storage heater.
Bedroom Two (11' 9'' x 8' 9'' (3.58m x 2.66m))
Having uPVC double glazed window to rear elevation.
Bathroom
Fitted with bath, low level w.C., wash hand basin. Part tiled walls.
Outside
To the front of the property is a gravel driveway leading to the garage. The rear garden is also laid to gravel and houses numerous outbuildings. There is a lean to greenhouse alongside the bungalow.
Services
Mains water and electricity connected. Drainage tbc.
Central Heating
Some electric storage heaters.
Glazing
Majority Single Glazing.
Tenure
We understand from the Vendor that the property is Freehold.
Council Tax
Band 'C'. Payable to Shropshire Council.
Measurements
Please note that room sizes are quoted in feet and inches with the metric equivalent in metres, measured on a wall to wall basis. All measurements are approximate.
Viewing
Strictly by appointment through the agents, Follwells.
Property Location
Marketed by Follwells
Disclaimer Property descriptions and related information displayed on this page are marketing materials provided by Follwells. estateagents365.uk does not warrant or accept any responsibility for the accuracy or completeness of the property descriptions or related information provided here and they do not constitute property particulars. Please contact Follwells for full details and further information.


