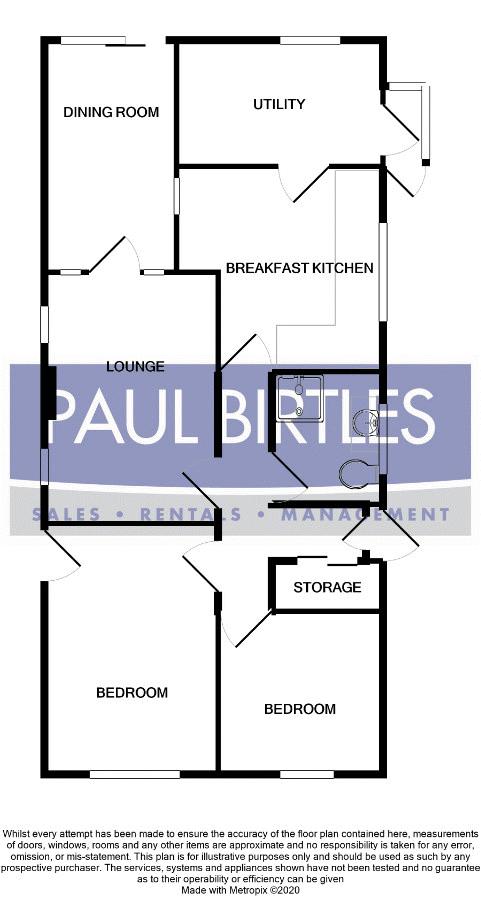Detached bungalow for sale in Manchester M41, 2 Bedroom
Quick Summary
- Property Type:
- Detached bungalow
- Status:
- For sale
- Price
- £ 300,000
- Beds:
- 2
- Baths:
- 1
- Recepts:
- 2
- County
- Greater Manchester
- Town
- Manchester
- Outcode
- M41
- Location
- Wycliffe Road, Urmston, Manchester M41
- Marketed By:
- Paul Birtles Estate Agents
- Posted
- 2024-05-05
- M41 Rating:
- More Info?
- Please contact Paul Birtles Estate Agents on 0161 937 6516 or Request Details
Property Description
*A freehold detached bungalow built circa 1973* Spacious, extended accommodation. Electric heating system. Double glazed windows/exterior doors. Off road parking to the front. Enclosed, easily managed garden area to the rear. Occupying a most convenient location. Within easy reach of the town centre facilities. Scope for buyers to update to their own requirements. Must be viewed to be appreciated. No ongoing vendor chain.
Entrance Hall
With a storage heater. Spacious cloasks/storage area off.
Lounge (15' 10'' x 10' 9'' (4.82m x 3.27m))
With two storage heaters and two double glazed windows to the side. Door to:
Dining Room (14' 3'' x 8' 1'' (4.34m x 2.46m))
With a storage heater and a double glazed sliding patio door to outside.
Shower Room/WC
With a walk-in shower, wash hand basin with storage space below and a low level WC. Double glazed window to the side, tiled decor decor and a 'Dimplex' wall heater. Heated towel rail.
Bedroom (1) (15' 5'' x 10' 8'' (4.70m x 3.25m))
With a storage heater, a wall heater and a double glazed window to the front.
Bedroom (2) (10' 0'' x 10' 0'' (3.05m x 3.05m))
With a storage heater and a double glazed window to the front.
Breakfast Kitchen (12' 6'' x 11' 10'' (3.81m x 3.60m))
With a single drainer stainless steel sink unit and a good range of cupboard units and working surfaces incorporating hob with extractor above. Storage heater and plumbing for a washer. Double glazed window to the side. Window to the dining room. Tiled areas. Door to:
Utility Room (11' 10'' x 6' 3'' (3.60m x 1.90m))
With a double glazed window to the rear, a window to the dining room and a door to:
Rear Porch
With double glazed units and an exit door.
Outside
To the front of the property are off road parking facilities whilst, to the rear, is an enclosed garden area that has been laid out for ease of management.
Property Location
Marketed by Paul Birtles Estate Agents
Disclaimer Property descriptions and related information displayed on this page are marketing materials provided by Paul Birtles Estate Agents. estateagents365.uk does not warrant or accept any responsibility for the accuracy or completeness of the property descriptions or related information provided here and they do not constitute property particulars. Please contact Paul Birtles Estate Agents for full details and further information.


