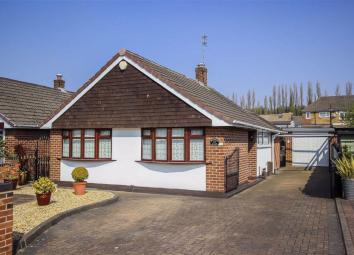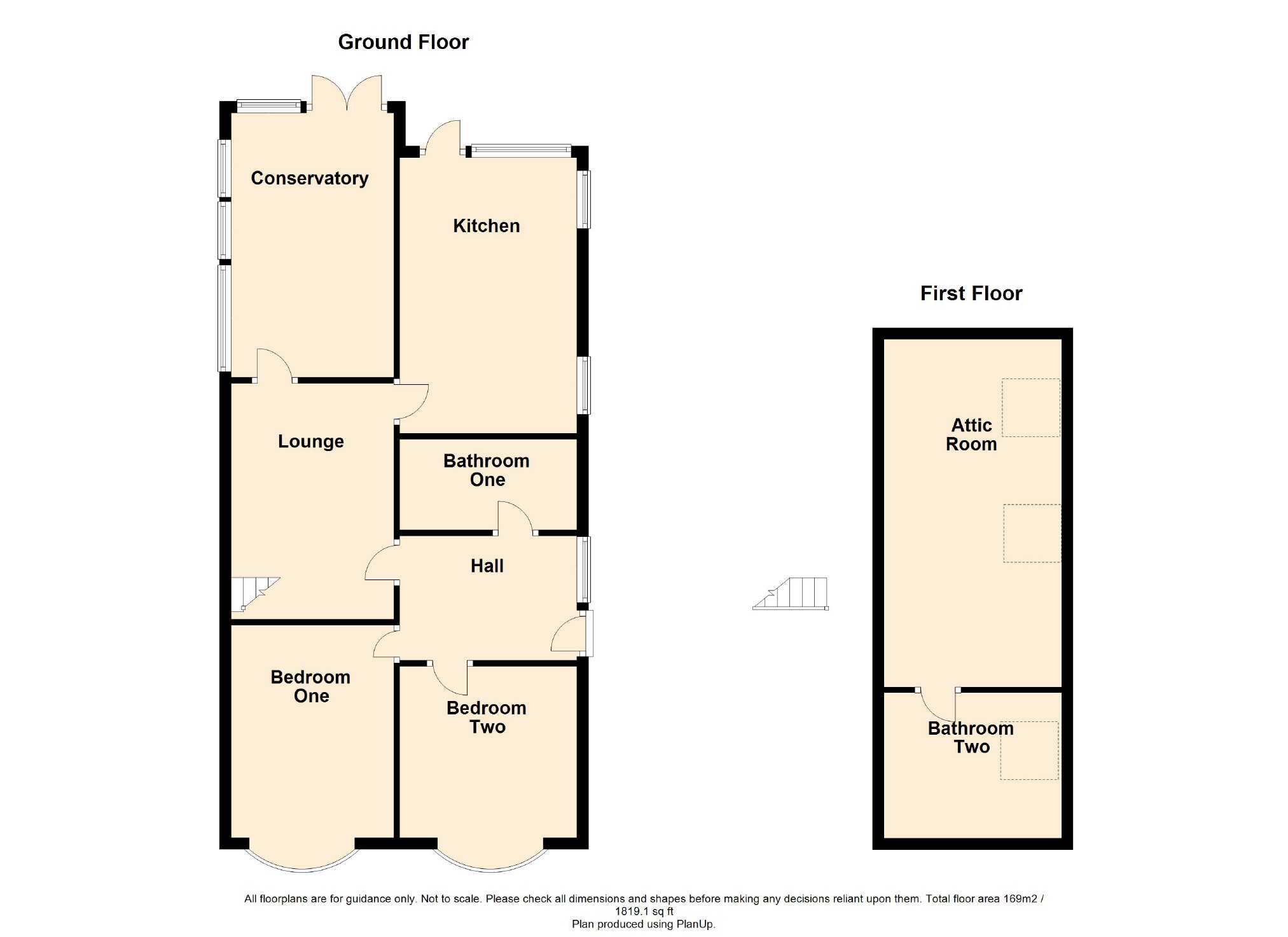Detached bungalow for sale in Manchester M29, 2 Bedroom
Quick Summary
- Property Type:
- Detached bungalow
- Status:
- For sale
- Price
- £ 240,000
- Beds:
- 2
- Baths:
- 2
- Recepts:
- 2
- County
- Greater Manchester
- Town
- Manchester
- Outcode
- M29
- Location
- Bodmin Road, Astley, Tyldesley, Manchester M29
- Marketed By:
- Keenans Estate Agents
- Posted
- 2024-04-28
- M29 Rating:
- More Info?
- Please contact Keenans Estate Agents on 01942 566538 or Request Details
Property Description
Stunning detached bungalow with loft conversion!
Located in family-friendly area of Astley, this property boasts an abundance of generously spaced indoor and outdoor living accommodation. The property is finished to a fantastic standard throughout and benefits from having a brand new bathroom suite recently fitted. Externally you will find plenty of off road parking and to the rear is an amazing garden that is perfect for a garden enthusiast or family. The property is close to all major network links and outstanding rated schools Tyldesley Primary, and Garrett Hall Primary are within walking distance as is the stop for the guided busway to Leigh and Manchester.
Leading you through the property you will find on the ground floor an entrance hallway leading access to the new bathroom two bedrooms and then through to the great sized lounge. Both bedrooms have fitted furniture and are double rooms. From the lounge you will then find access to the conservatory that has a beautiful outlook onto the garden and is big enough for both living and dining. From the lounge you also find access to the stunning fitted kitchen and stairs to the second floor and third double bedroom which then has the luxury of an en-suite and again benefits from fitted furniture.
Externally to the rear there is a very spacious flagged patio area and stone chipping which is incredibly private. To the front there is off road parking for numerous vehicles and then access to the garage.
For more information or to arrange a viewing, please contact our sales office at your earliest convenience.
Ground Floor
Lounge (9'3" x 13'5" (2.82m x 4.09m))
UPVC sliding double glazed door, opening onto the garden. Radiator and electric fire, carpeted flooring, ceiling light.
Kitchen (10'1" x 15'8" (3.07m x 4.78m))
Radiator, tiled flooring, ceiling light. Roll top work surface, wall and base units, single sink and with mixer tap with drainer, integrated, electric oven, integrated, electric hob.
Conservatory (9'3" x 12'10" (2.82m x 3.91m))
Double glazed UPVC window. Tiled flooring, ceiling light.
Bedroom One (9'3" x 12'1" (2.82m x 3.68m))
Bay window. Radiator, carpeted flooring, a built-in wardrobe, ceiling light.
Bedroom Two (10'1" x 9'9" (3.07m x 2.97m))
Bay window. Radiator, carpeted flooring, a built-in wardrobe, ceiling light.
Bathroom One (10'1" x 5'2" (3.07m x 1.57m))
Heated towel rail, tiled flooring, built-in storage cupboard, tiled walls, ceiling light. Low level WC, double enclosure rainfall shower semi-pedestal sink.
Bathroom Two (9'11" x 8'3" (3.02m x 2.51m))
Laminate flooring, spotlights. Low level WC, vanity unit and bowl sink. Boiler
First Floor
Attic Room (9'11" x 19'9" (3.02m x 6.02m))
Radiator, carpeted flooring, a built-in wardrobe and shelving, spotlights.
External
Garage
Garage with remote controlled electric door, electricity and lighting.
Disclaimer
All descriptions advertised digitally or printed in regards to this property are the opinions of Keenans Estate Agents and their employees with any additional information advised by the seller. Properties must be viewed in order to come to your own conclusions and decisions. Although every effort is made to ensure measurements are correct, please check all dimensions and shapes before making any purchases or decisions reliant upon them. Please note that any services, appliances or heating systems have not been tested by Keenans Estate Agents and no warranty can be given or implied as to their working order.
Property Location
Marketed by Keenans Estate Agents
Disclaimer Property descriptions and related information displayed on this page are marketing materials provided by Keenans Estate Agents. estateagents365.uk does not warrant or accept any responsibility for the accuracy or completeness of the property descriptions or related information provided here and they do not constitute property particulars. Please contact Keenans Estate Agents for full details and further information.


