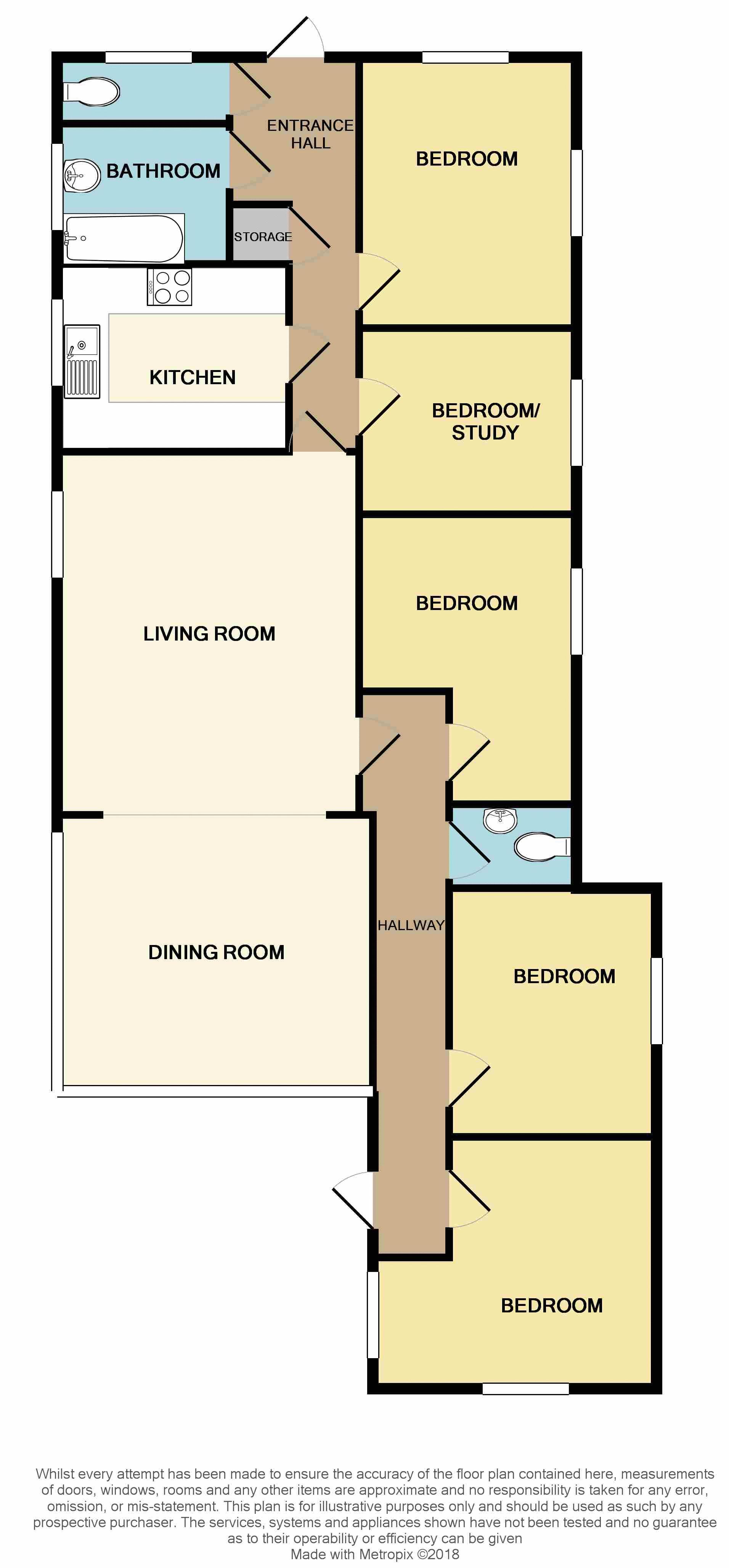Detached bungalow for sale in Maldon CM9, 4 Bedroom
Quick Summary
- Property Type:
- Detached bungalow
- Status:
- For sale
- Price
- £ 325,000
- Beds:
- 4
- Baths:
- 1
- Recepts:
- 3
- County
- Essex
- Town
- Maldon
- Outcode
- CM9
- Location
- New Road, Tollesbury, Maldon CM9
- Marketed By:
- Temme English
- Posted
- 2018-12-17
- CM9 Rating:
- More Info?
- Please contact Temme English on 01206 915883 or Request Details
Property Description
Tardis! This deceptive property offers substantial and flexible accommodation. Boasting four to five bedrooms, all of which are a good size and two to three additional reception rooms. With the overall size being around 1200sqft this could suit a growing family or those downsizing. There is a modern kitchen with a Rangemaster cooker, modern bathroom and two cloakrooms. Outside you would gain a private 60ft garden, to the front of the property is off road parking for three cars with the potential to increase this. New Road is walking distance of local shops including a Butcher, Bakers and there is also a local Doctors.
Entrance Hall
Part glazed UPVC door with obscure double glazed side panel. Access to loft via hatch.
Cloakroom One
Obscure double glazed window to front aspect, radiator, low level w/c
Bathroom
Obscure double glazed window to side aspect, panel with wall mounted shower attachment over and fitted shower screen, vanity unit with with inset hand wash basin, fully tiled walls.
Master Bedroom (11' 8'' x 9' 2'' (3.55m x 2.79m))
Double glazed windows to side and front aspect, wall mounted storage heater.
Bedroom Five/Study/Dining Room (9' 2'' x 8' 0'' (2.79m x 2.44m))
Double glazed window to side aspect, wall mounted storage heater.
Kitchen (9' 2'' x 8' 0'' (2.79m x 2.44m))
Double glazed window to side aspect. A selection of matching base and eye level units with complementary work surface with inset sink with mixer tap and drainer, Rangemaster electric double oven and grill, solid wooden flooring, plumbing for washing machine, .
Living Room (15' 7'' x 13' 0'' (4.75m x 3.96m))
Double glazed window to side aspect, wall mounted storage heater. Arch to:
Dining Room/Summer Room (13' 7'' x 11' 3'' (4.14m x 3.43m))
Double glazed windows to side and rear aspect, wall mounted electric fire.
Bedroom Three (9' 1'' x 7' 6'' (2.77m x 2.28m) plus large recess.)
Double glazed window to side aspect, wall mounted storage heater.
Bedroom Four (10' 9'' x 9' 2'' (3.27m x 2.79m))
Double glazed window to side aspect, wall mounted storage heater.
Cloakroom Two
Low level w/c, hand wash basin, part tiled.
Bedroom Two (12' 2'' x 10' 9'' (3.71m x 3.27m))
Double glazed window to side and rear aspect. Wall mounted storage heater.
Garden
Access to the garden can be gained from both sides, a patio leads to the rest of the garden which is majority laid to lawn.
Parking
There is off road parking for three cars nose to tail, with potential to increase this.
Property Location
Marketed by Temme English
Disclaimer Property descriptions and related information displayed on this page are marketing materials provided by Temme English. estateagents365.uk does not warrant or accept any responsibility for the accuracy or completeness of the property descriptions or related information provided here and they do not constitute property particulars. Please contact Temme English for full details and further information.



