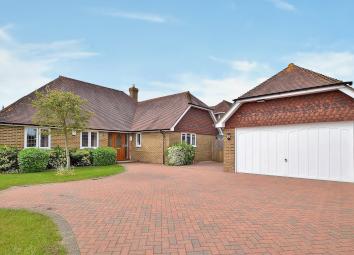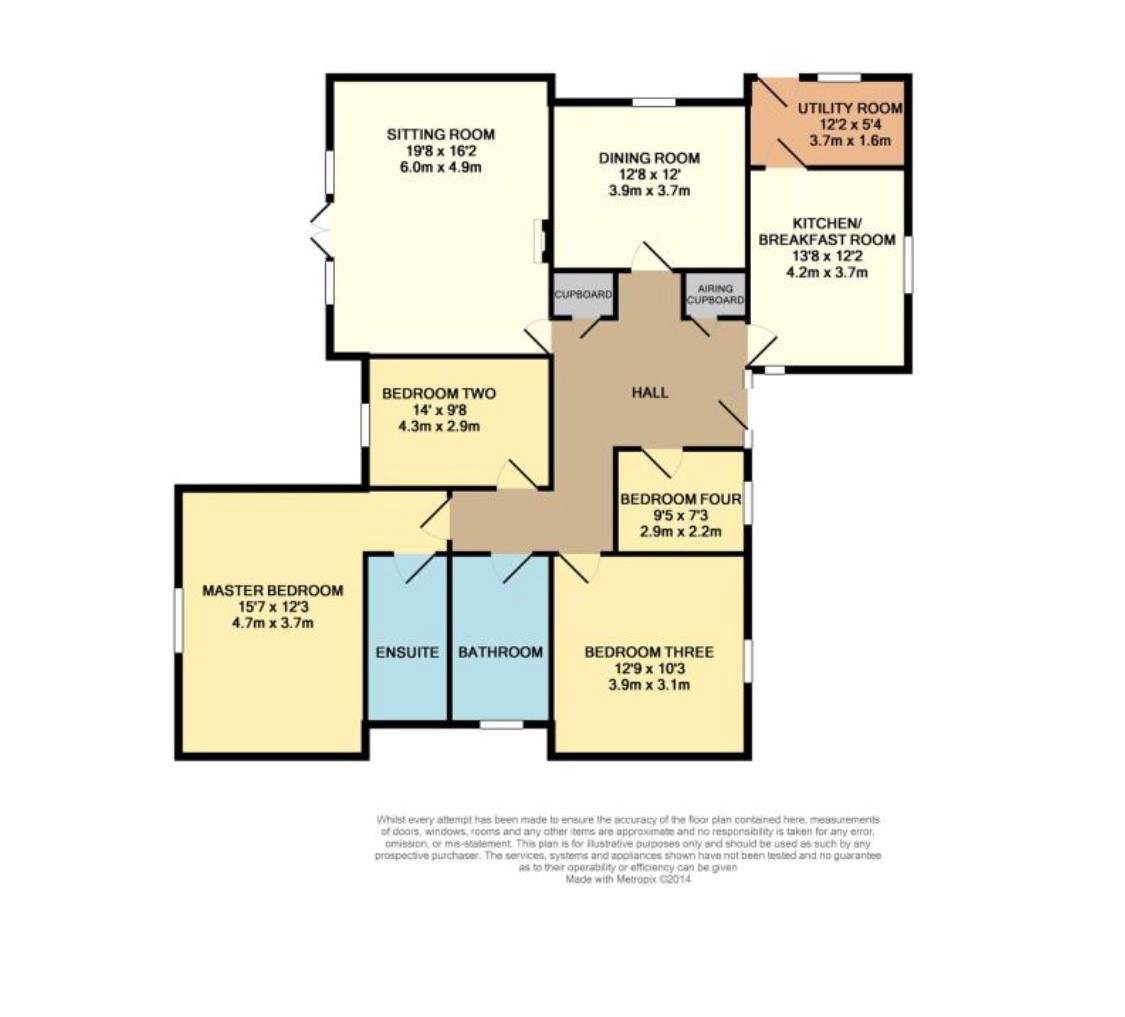Detached bungalow for sale in Maidstone ME17, 4 Bedroom
Quick Summary
- Property Type:
- Detached bungalow
- Status:
- For sale
- Price
- £ 525,000
- Beds:
- 4
- Baths:
- 2
- Recepts:
- 2
- County
- Kent
- Town
- Maidstone
- Outcode
- ME17
- Location
- Country Ways, Lenham, Maidstone ME17
- Marketed By:
- Andrew & Co
- Posted
- 2024-04-09
- ME17 Rating:
- More Info?
- Please contact Andrew & Co on 01233 238219 or Request Details
Property Description
If you're looking for a ready to move into home set within some of Kents most prestigious countryside then this superb property needs to be top of your viewing list!
Internally it is fair to say that the current owners have spared no expense in transforming their bungalow into a beautifully presented and ready to move into home that could be perfect for any couple looking at downsizing or upsizing and not having to worry about carrying out any work. Simply move in, unpack and enjoy a far slower more peaceful pace of life in a wonderful country village setting.
Bungalows of this size and standard of finish can be quite rare these days, with the impressive entrance hall / lobby setting the scene for the rest of this fantastic home which offers a substantial amount of living space for any couple or family.
Outside, the property benefits from a private rear wrap around L shaped garden large enough for children / grand children to enjoy playing in and for the grown ups there is a lovely patio seating area to enjoy too. There is also access to the detached double garage and plenty of parking to the front for several cars.
The Property is part of an exclusive development of 5 properties located between the beautiful medieval village of Lenham and Charing village set back from the A20. Both of these villages offer a range of amenities and schools along with mainline train stations and Doctor's surgeries. The A20 gives you the choice of both Ashford ( and international fast link station ) and Maidstone for shopping and entertainment, both of which are only short drives away.
Homes of this size and stature really need to be seen to appreciate everything they have to offer so book your viewing now to avoid missing out.
Room measurements ground floor
Large Entrance Hall
Living Room: 19'8 x 16'2
Dining Room: 12'8 x 12
Kitchen Breakfast Room: 13'8 x 12'2
Utility Room: 12'2 x 5'4
Bedroom: 15'7 x 12'3
En-suite Shower Room
Bedroom: 14' x 9'8
Bedroom: 12'9 x 10'3
Bedroom: 9'5 x 7'3
Family Bathroom
Externally
Rear wrap around garden
Access to Double Garage
Property Location
Marketed by Andrew & Co
Disclaimer Property descriptions and related information displayed on this page are marketing materials provided by Andrew & Co. estateagents365.uk does not warrant or accept any responsibility for the accuracy or completeness of the property descriptions or related information provided here and they do not constitute property particulars. Please contact Andrew & Co for full details and further information.


