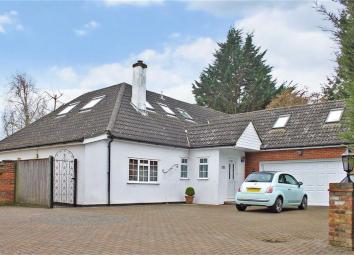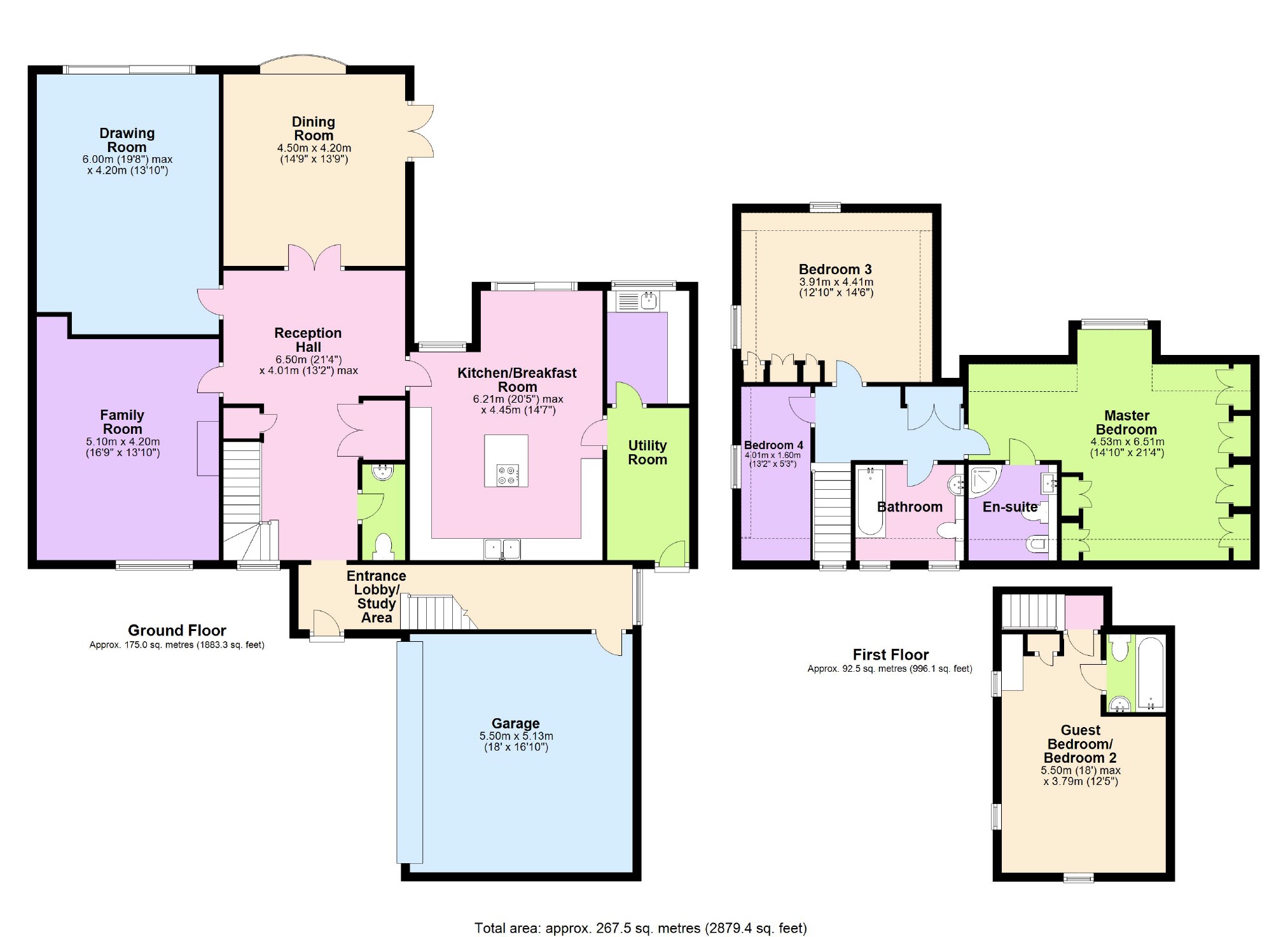Detached bungalow for sale in Maidenhead SL6, 4 Bedroom
Quick Summary
- Property Type:
- Detached bungalow
- Status:
- For sale
- Price
- £ 900,000
- Beds:
- 4
- County
- Windsor & Maidenhead
- Town
- Maidenhead
- Outcode
- SL6
- Location
- Bath Road, Maidenhead, Berkshire SL6
- Marketed By:
- Waterman Residential
- Posted
- 2024-04-26
- SL6 Rating:
- More Info?
- Please contact Waterman Residential on 01628 246019 or Request Details
Property Description
A four bedroomed individual chalet style detached residence which has been remodelled and extended to a high standard throughout. The deceptively spacious accommodation includes a 20ft x 14ft well fitted kitchen/breakfast room, two en-suites, 21ft reception hall, three reception rooms, south facing garden and a garage. Chain free.
Gabled Entrance Porch with raised step, lantern light and sealed unit double glazed entrance door with stained glass panels to:
Entrance Lobby/Study Area
Archway to Reception Hall, access to Study Area, door to double garage, staircase to first floor to:
Guest Room/Bedroom 2
Two velux sealed unit roof windows with fitted blinds, circular bespoke window, two under eaves storage areas, built-in wardrobe cupboard and dressing shelf adjoining with drawers under. Door to:
En-Suite Bathroom
White suite comprising oyster shaped pedestal basin, shaped panelled bath with scalloped back and hand held shower attachment, WC, fully tiled walls, two lights, extractor fan.
From Entrance Lobby archway to:
Reception Hall
Walk-in cloaks cupboard with hanging rail and shelf, understairs storage cupboard housing electric meter and security panel, alarm control panel.
Cloakroom
White suite comprising close coupled WC, pedestal basin, extractor fan, tiled floor.
From Reception Hall double doors to:
Dining Room
Double aspect with bow window, double glazed casement doors to patio and garden.
Drawing Room
Double sliding patio doors to garden.
Family Room/Study
Adams style fireplace with Italian marble slips and hearth, open grate.
Refitted Kitchen/Breakfast Room
Comprising double stainless steel sink unit with drainers, mixer tap with drinking water tap, boiling water tap, central island with De-Dietrich induction hob with extractor fan over, wine fridge and storage, Miele double electric oven, coffee machine, warming drawer and integrated microwave, range of base and wall units with drawers, granite work surfaces with upstands, integrated dishwasher, tiled floor, double glazed sliding patio doors to garden. Door to:
Utility Area
Comprising stainless steel sink unit, range of worktops, space and plumbing for washing machine and tumble dryer, space for tall fridge freezer and American fridge freezer, range of cupboards, tiled floor, wall mounted Worcester gas boiler, door to side of property.
From Reception Hall stairs to:
First Floor Landing
Velux sealed unit double glazed roof window, double width airing cupboard housing lagged tank, drying shelves and electronic programmer.
Master Bedroom
Window recess incorporating dressing table unit with seat, range of built in wardrobe cupboards, semi vaulted ceiling, door to:
En-Suite Shower Room
White suite comprising fully tiled corner shower cubicle, wash basin with cupboards below, WC, bidet, heated towel rail, fully tiled walls and floor.
Bedroom 3
Range of fitted wardrobe cupboards, two Velux windows, access to eaves storage space.
Bedroom 4
Velux sealed unit double glazed roof window, exposed timbers.
Refitted Family Bathroom
White suite comprising bath with shower over, shower screen, wash basin with cupboards below, WC, fully tiled walls and floor, two Velux windows.
Outside
To the front of the property is a brick paved drive-in/parking forecourt for a number of cars. There are conifers to one side, panel fencing and brick wall to the front boundary. Wrought iron side access gate on the side of the house. The rear garden has the advantage of being south facing and is quite secluded and well enclosed by fencing. There is a paved patio which is partly covered leading through a rustic tiled top arch, well kept lawn with borders with a good variety of shrubs and flowers and a number of maturing trees. Rear garden shed.
Attached Double Brick Built Garage
Light, power, electrically operated up and over entrance door.
Nb
The property has solar powered panels to the rear.
Whilst these particulars have been carefully prepared by J.J.Waterman & Company Limited their accuracy cannot be guaranteed. They do not form part of any contract. We have not carried out a detailed survey, not tested the services, appliances and specific fittings. Room sizes should not be relied upon for carpets and furnishings. J.J.Waterman & Company Limited. Registered in England No. 2455339.
Registered Office 32, Queen Street, Maidenhead, Berkshire, SL6 1HZ. VAT No.
Property Location
Marketed by Waterman Residential
Disclaimer Property descriptions and related information displayed on this page are marketing materials provided by Waterman Residential. estateagents365.uk does not warrant or accept any responsibility for the accuracy or completeness of the property descriptions or related information provided here and they do not constitute property particulars. Please contact Waterman Residential for full details and further information.


