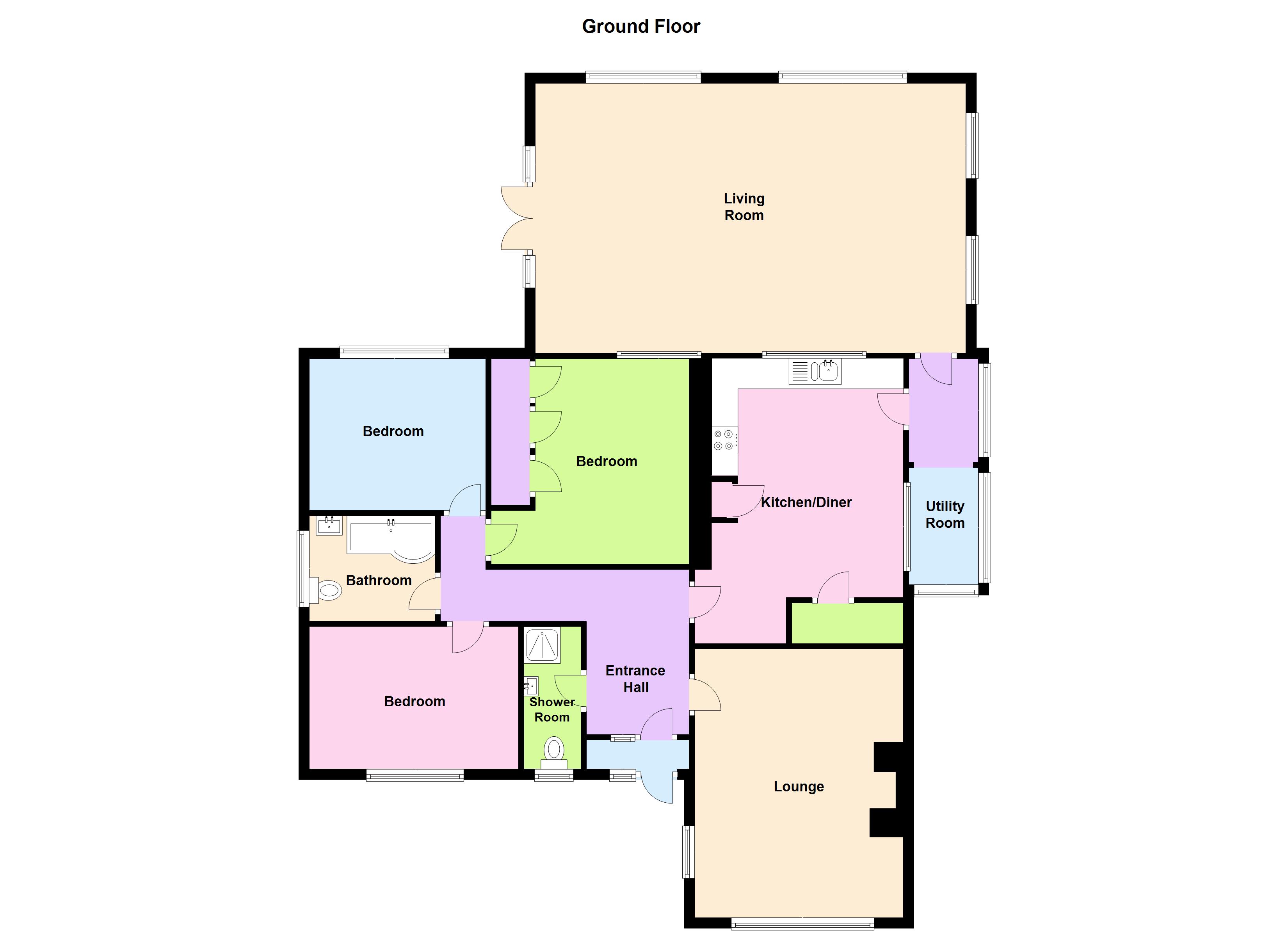Detached bungalow for sale in Lydbrook GL17, 3 Bedroom
Quick Summary
- Property Type:
- Detached bungalow
- Status:
- For sale
- Price
- £ 395,000
- Beds:
- 3
- Baths:
- 2
- Recepts:
- 2
- County
- Gloucestershire
- Town
- Lydbrook
- Outcode
- GL17
- Location
- Joys Green Road, Lydbrook GL17
- Marketed By:
- Pilkington & White Estate Agents Ltd
- Posted
- 2018-10-28
- GL17 Rating:
- More Info?
- Please contact Pilkington & White Estate Agents Ltd on 01594 447003 or Request Details
Property Description
An extended 3 bedroom detached benefiting from 2 driveways with separate gated access and large family room.
This property must be viewed to appreciate all it has to offer.
These details are awaiting vendor approval and may be subject to change
Entrance Porch
Door to:
Entrance Hall
Radiator, telephone point, access to loft space, smoke alarm, power points.
Lounge (5.13m (16'10") x 3.94m (12'11"))
Dual double glazed windows to front aspect, open fireplace, radiator, power points, wall light points, TV point.
Kitchen/Diner (5.44m (17'10") x 3.91m (12'10"))
Having a range of eye and base level wooden units, laminate working surfaces, 1 1/2 bowl drainer sink unit with mixer tap over, power for free standing double electric oven, extractor hood, power points, plumbing for washing machine, power for tumble drier, space for free standing fridge/freezer, windows to rear and side, radiator, consumer unit, airing cupboard with oil fired "Worcester Bosch" boiler and shelving, door to rear porch.
Bedroom One (3.86m (12'8") x 3.78m (12'5"))
Window to rear aspect, built-in triple wardrobe, power points, radiator
Bedroom Two (3.33m (10'11") x 2.72m (8'11"))
Window to rear aspect, power points, radiator.
Bedroom Three (3.94m (12'11") x 2.69m (8'10"))
UPVC double glazed window to front aspect, power points, radiator
Family Bathroom
Having a white suite comprising 'P' shaped bath with mixer tap and "Mira" electric shower and shower screen, pedestal wash hand basin, low level w.C, extractor fan, radiator. UPVC double glazed opaque window to side
Shower Room
Comprising white W.C, Vanity unit wash hand basin, glazed shower enclosure with electric shower and tiled surround. UPVC double glazed opaque window, radiator, extractor fan
Utility Room (4.32m (14'2") x 1.19m (3'11"))
UPVC double glazed windows to front and side, radiator, power points, door to:
Large Family Room (8.23m (27'0") x 4.83m (15'10"))
UPVC double glazed windows to rear and side aspects, UPVC double glazed patio doors leading to garden, ceiling spotlights, dual radiators, power points, TV point, tiled flooring.
This room is currently used as a Family Room, however, it could have a multitude of uses to include, additional bedrooms, formal Dining Room, playroom or used for small business/office room etc.
Outside Detached Double Garage
With up and over, doors, light and power.
Gardens
The front of the property is accessed via a driveway with five bar gate with lawn areas, herbaceous borders, patio area, picket fencing, garden shed. Whilst the rear of the property benefits from an additional driveway also accessed via gate offering further off road parking leading to the detached garage,
larger than average lawn area, herbaceous borders, patio area.
Woodland walks are accessible from the rear of the property and the property is located between Lydbrook and Ruardean with the amenities available in these villages being easily accessible.
Services
All main services are connected to the property - this to be verified by purchasers Solicitors. Please note no services or appliances have been checked by this office.
Viewing
Strictly by appointment with the owner's Agents.
Pilkington & white ltd.
Directions
From the centre of Coleford turn right and proceed around the tower to the traffic lights, turn left onto Staunton Road and at the next set of traffic lights turn right, stay on this road through five acres and pass the Lakers School, taking the turning signposted Lydbrook to your left. Take the turning right opposite the Jovial Colliers onto Church Hill and proceed up the hill where the property can be found on the right hand side marked by the Agents. For Sale Board.
Property Location
Marketed by Pilkington & White Estate Agents Ltd
Disclaimer Property descriptions and related information displayed on this page are marketing materials provided by Pilkington & White Estate Agents Ltd. estateagents365.uk does not warrant or accept any responsibility for the accuracy or completeness of the property descriptions or related information provided here and they do not constitute property particulars. Please contact Pilkington & White Estate Agents Ltd for full details and further information.


