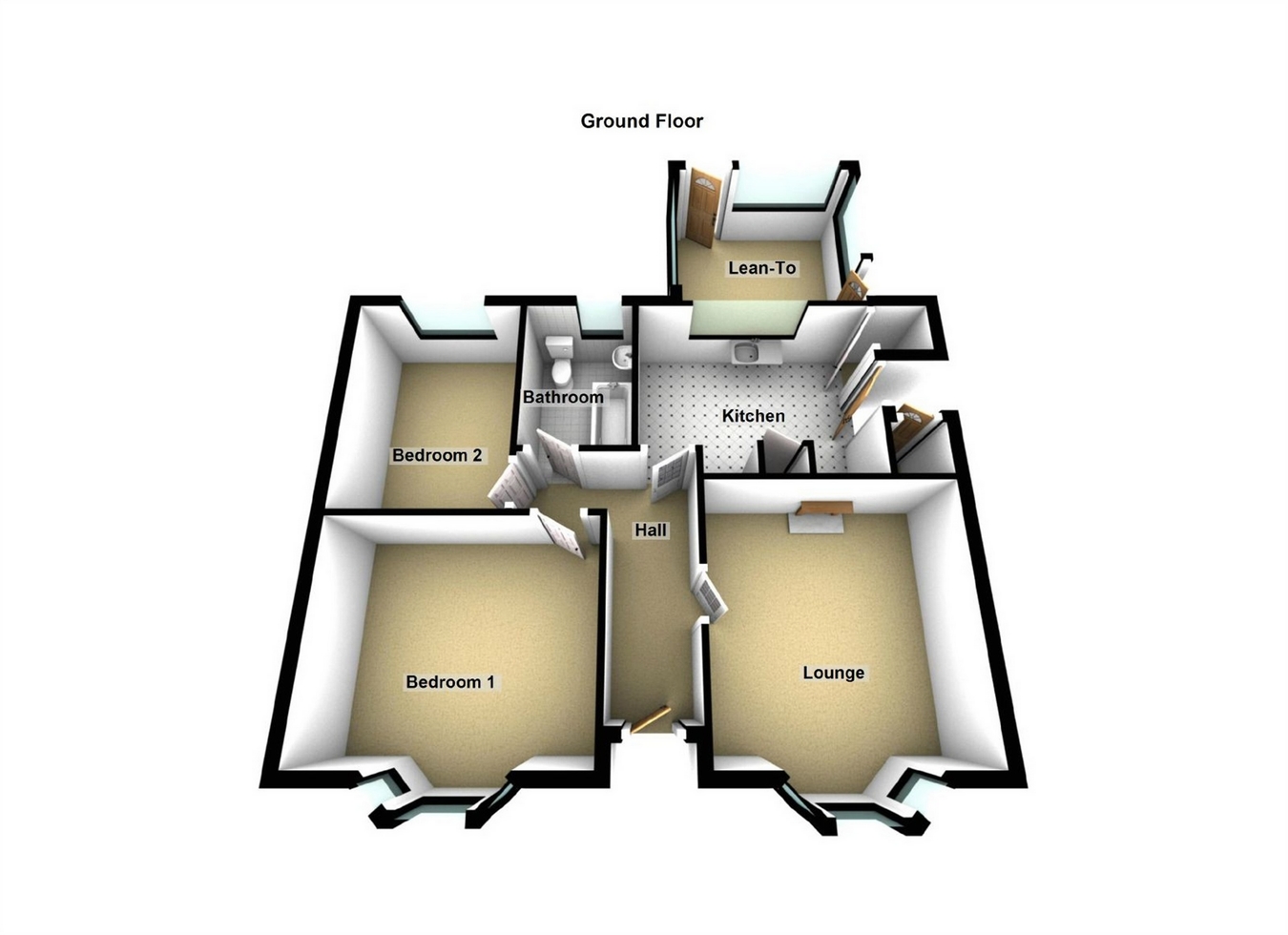Detached bungalow for sale in Lutterworth LE17, 2 Bedroom
Quick Summary
- Property Type:
- Detached bungalow
- Status:
- For sale
- Price
- £ 259,950
- Beds:
- 2
- County
- Leicestershire
- Town
- Lutterworth
- Outcode
- LE17
- Location
- Mill Road, Ullesthorpe, Lutterworth LE17
- Marketed By:
- Hind Estates
- Posted
- 2019-05-17
- LE17 Rating:
- More Info?
- Please contact Hind Estates on 01455 364006 or Request Details
Property Description
"Situated within the desirable South Leicestershire village of Ullesthorpe, this detached bungalow is situated on a substantial plot and is currently in need of full modernisation. Offered with 'No Upward Chain' the accommodation comprises of an entrance hall, lounge, kitchen, lean-to, two bedrooms and bathroom. Outside are extensive lawned gardens to the rear, and a frontage including a driveway providing off road parking, a single detached garage and a wall enclosed garden laid to lawn with flower and shrub borders."
Accommodation
Entrance Hall
Timber entrance door with semi-circular glazed design to front aspect, storage heater, loft access, communicating doors.
Lounge 3.79m (12'5") x 3.59m (11'9")
Feature open fire with decorative tiled surround and hearth, uPVC double glazed bay window to front aspect, storage heater.
Kitchen 3.60m (11'10") max x 2.38m (7'10")
Fitted base unit with sink over, work surface, wall unit, space for cooker and washing machine, tiling to water sensitive areas, space for fridge/freezer, uPVC double glazed window to rear aspect, built in cupboard, storage heater, built in airing cupboard housing hot water cylinder, door with semi-circular glazed design to side aspect.
Conservatory 2.90m (9'6") x 2.68m (8'10")
Only accessed externally, of lean-to design with uPVC double glazed panels, windows and French doors.
Bedroom One 3.84m (12'7") x 3.25m (10'8")
uPVC double glazed bay window to front aspect, storage heater.
Bedroom Two 3.35m (11') x 2.51m (8'3")
uPVC double glazed window to rear aspect, storage heater.
Bathroom 2.38m (7'10") x 1.66m (5'5")
Fitted with a coloured suite comprising bath, low level w.C., pedestal wash hand basin, tiling to dado height, uPVC double glazed window to rear aspect, towel rail.
Outside
Garden
Situated on a superb size plot. The front garden is laid mainly to lawn with shrub borders, canopy over entrance door, driveway providing off road parking and leading to the garage. The rear garden is laid to lawn and mainly enclosed by timber fencing and hedgerow.
Garage
Detached garage with up and over door.
Energy Performance Reports
Property Location
Marketed by Hind Estates
Disclaimer Property descriptions and related information displayed on this page are marketing materials provided by Hind Estates. estateagents365.uk does not warrant or accept any responsibility for the accuracy or completeness of the property descriptions or related information provided here and they do not constitute property particulars. Please contact Hind Estates for full details and further information.


