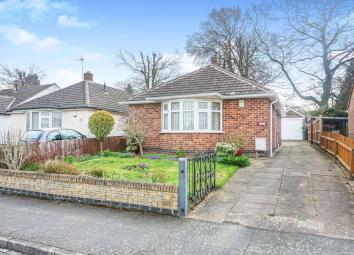Detached bungalow for sale in Loughborough LE11, 2 Bedroom
Quick Summary
- Property Type:
- Detached bungalow
- Status:
- For sale
- Price
- £ 220,000
- Beds:
- 2
- Baths:
- 1
- Recepts:
- 1
- County
- Leicestershire
- Town
- Loughborough
- Outcode
- LE11
- Location
- Whaddon Drive, Loughborough LE11
- Marketed By:
- Purplebricks, Head Office
- Posted
- 2024-04-03
- LE11 Rating:
- More Info?
- Please contact Purplebricks, Head Office on 024 7511 8874 or Request Details
Property Description
*****popular location, rare opportunity, detached bungalow, no chain, refitted kitchen, conservatory, garage*****
PurpleBricks are pleased offer this rare opportunity to purchase this two bedroom detached bungalow located in a popular location of Loughborough.
The property comprises; Entrance Hallway, Spacious Lounge, Refitted Kitchen, Bathroom, Wc, Conservatory, Master Bedroom with fitted wardrobes, Bedroom Two with fitted wardrobes.
Outside gardens to the front and rear along with driveway providing ample off road parking and sigle detached garage with an electric up and over door.
******viewings advised, book in today*****
Entrance Hall
Enter via the side entrance door, storage cupboard housing the combi boiler, metre cupboard and access to the accommodation.
Lounge
19'10 x 10'10"
Upvc double glazed window to the front aspect, fitted blinds, two radiators, gas fire with marble inset, hearth and wooden surround, television point and coving to the ceiling.
Kitchen
10'2" x 9'
Refitted kitchen fitted with matching base and wall units, built in hob, built in oven, integral microwave, integral fridge and freezer, plumbing for washing machine, sink with tap and drainer, splash back tiling and door leading to the conservatory.
Conservatory
14'2" x 6'2"
Radiator, vinyl flooring, upvc double glazed windows looking out onto the rear garden and upvc double glazed door leading to the rear.
Bedroom One
13'8" x 8'6" to wardrobes.
Fitted with a range of wardrobes, television point, radiator and door leading into the conservatory.
Bedroom Two
10'5" x 10'7"
Upvc double glazed window, radiator, fitted wardrobes and bedside tables.
Bathroom
6' x 5'7"
Fitted with bath having electric shower over, wash hand basin, chrome heated towel rail, vinyl flooring, wall mounted electric fan heater and upvc double glazed window.
W.C.
Fitted with Wc, radiator and upvc double glazed window.
Outside
Low maintenance garden to the rear with patio, mature tree, flowers and shrubs.
To the front is a garden with flowers and shrubs, driveway providing amole off road parking, access to the side entrance door and the rear garden.
Garage
Detached single garage with an electric up and over door, power and lighting.
Property Location
Marketed by Purplebricks, Head Office
Disclaimer Property descriptions and related information displayed on this page are marketing materials provided by Purplebricks, Head Office. estateagents365.uk does not warrant or accept any responsibility for the accuracy or completeness of the property descriptions or related information provided here and they do not constitute property particulars. Please contact Purplebricks, Head Office for full details and further information.


