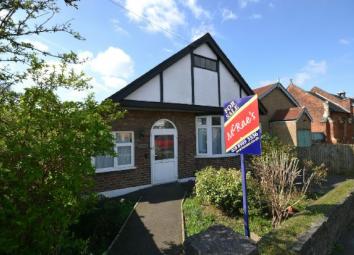Detached bungalow for sale in London E4, 3 Bedroom
Quick Summary
- Property Type:
- Detached bungalow
- Status:
- For sale
- Price
- £ 635,000
- Beds:
- 3
- County
- London
- Town
- London
- Outcode
- E4
- Location
- Church Avenue, London E4
- Marketed By:
- McRae's Sales, Lettings & Management
- Posted
- 2024-04-02
- E4 Rating:
- More Info?
- Please contact McRae's Sales, Lettings & Management on 020 3641 4328 or Request Details
Property Description
"In A Setting Close To The Very Heart Of The Town…
… An Individual Detached Bungalow…
3 Bedrooms, And Much Potential..."
Within this "rarely available" location, and within walking distance convenient for all local facilities including Highams Park mainline station, a detached single story residence, of individual appearance, offering 3 bedroom accommodation, together with a fitted kitchen, lounge, conservatory, shower room WC, and en-suite cloakroom WC off the 3rd bedroom. The property occupies a larger than average plot, with an off street parking space. Viewings are strictly via McRae's Property Services Hall
Entrance:
Set back from Church Avenue the property's approach is a curved pathway leading to:
Reception Porch:
0.91m (3ft 0in) x 1.35m (4ft 5in)
UPVC panel and double glazed entrance door having a double glazed arched top opening to a reception porch with multi-pane door glazed side and top panels providing access to:
Reception Hall:
6.5m (21ft 4in) x 1.35m (4ft 5in)
"Quite deep" and with lounge, kitchen, each bedroom and shower room leading off. Laminate style flooring, radiator, power points, picture rail, hatch to loft space.
Lounge:
4.06m (13ft 4in) x 3.35m (11ft 0in) into firebreast recess
Double glazed sliding patio doors lead into the conservatory to rear elevation, radiator, power points, picture rail, tiled fireplace (not live).
Kitchen:
2.74m (9ft 0in) x 2.74m (9ft 0in)
Modern fitted having wall mounted and base cupboards, single drainer sink unit, part tiled surrounds, power points, corner cupboard with plumbing/provision for automatic washing machine, double glazed window to rear elevation and double glazed and panel door leading to conservatory.
Lean To Conservatory:
1.63m (5ft 4in) x 4.47m (14ft 8in)
Lean-to stylle having UPVC panelled and double glazed surrounds, power points.
Bedroom 1:
4.14m (13ft 7in) into bay x 3.81m (12ft 6in) into firebreast recess
Bay front elevation with a shaped single panel radiator beneath, to one side a tiled fireplace with hearth (not live), power points, ceiling coving.
Bedroom 2:
3.84m (12ft 7in) x 2.03m (6ft 8in)
Double glazedwindow to front elevation, radiator beneath, power points, sliding door leading to an en-suite cloakroom.
En Suite Cloakroom:
1.52m (5ft 0in) x 2.03m (6ft 8in)
Comprising a low flush wc, vanity wash hand basin with mixer tap, double glazed window to rear elevation
Bedroom 3:
2.44m (8ft 0in) x 3.86m (12ft 8in)
Window to side elevation, radiator beneath, power points.
Shower Room:
1.57m (5ft 2in) x 1.73m (5ft 8in) max
Modern suite comprising low flush wc, vanity wash hand basin with mixer tap, ceramic tiled walls, shaped shower cubicle, fully tiled, with chrome shower attachment fittings, double glazed replacement window to side elevation.
Outside:
Rear Garden
From the rear of the house the garden as a depth of approximately 45ft and comprises an area of raised decking style terrace with steps down to the remainder of the plot which is laid out with flagstone patio terracing and a small area of lawn. To one side there is pedestrian access (gated) to the front of the property.
Front Garden
Nicely enclosed and planted with a variety of shrubs providing all year round colour! To one side there is a off street parking for a small vehicle and heree there is also gated pedestrian access to the rear of the property.
Outside 2
Outside 3
Floor Plan
Property Location
Marketed by McRae's Sales, Lettings & Management
Disclaimer Property descriptions and related information displayed on this page are marketing materials provided by McRae's Sales, Lettings & Management. estateagents365.uk does not warrant or accept any responsibility for the accuracy or completeness of the property descriptions or related information provided here and they do not constitute property particulars. Please contact McRae's Sales, Lettings & Management for full details and further information.


