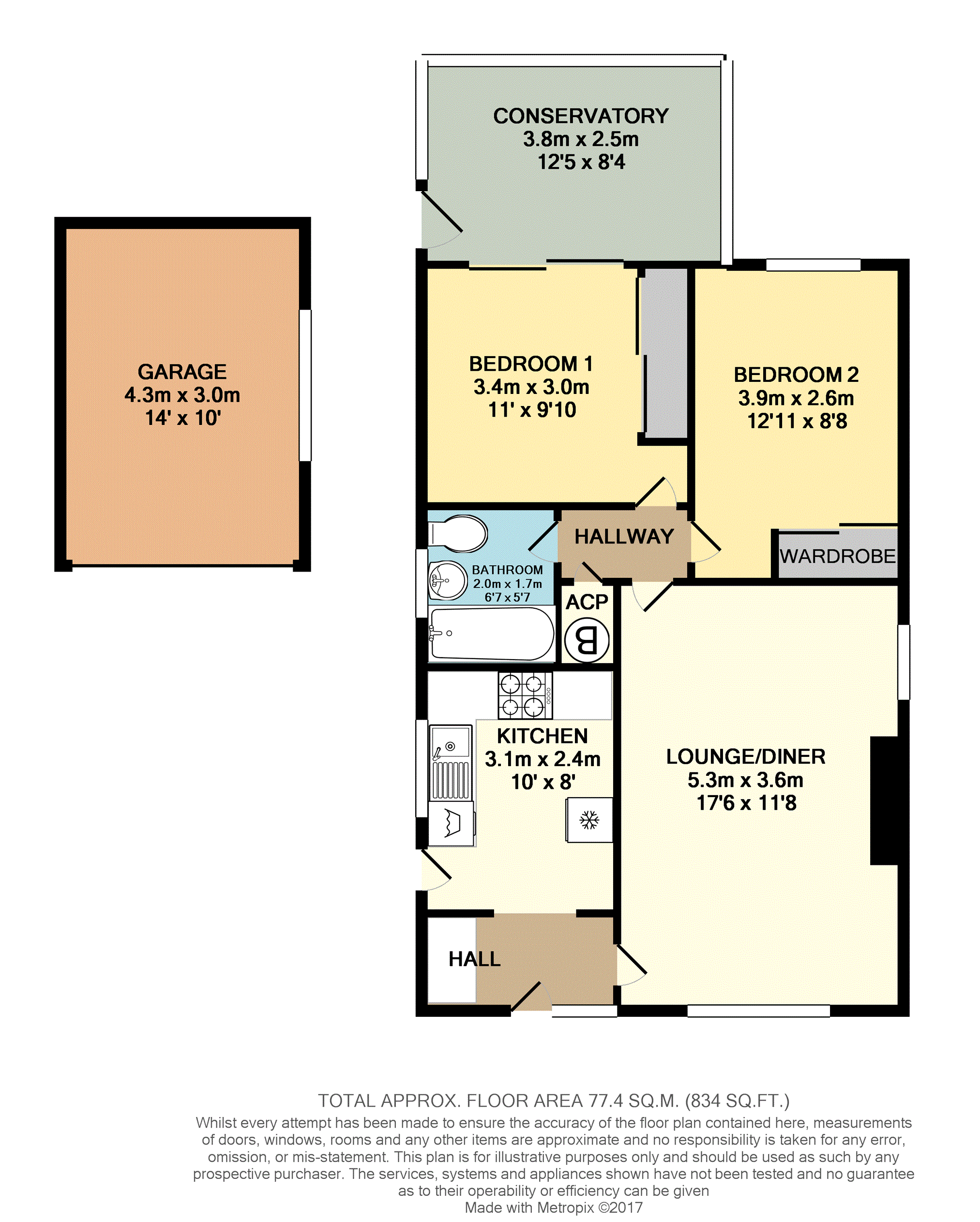Detached bungalow for sale in Llanfairfechan LL33, 2 Bedroom
Quick Summary
- Property Type:
- Detached bungalow
- Status:
- For sale
- Price
- £ 189,900
- Beds:
- 2
- Baths:
- 1
- Recepts:
- 1
- County
- Conwy
- Town
- Llanfairfechan
- Outcode
- LL33
- Location
- Gorwel, Llanfairfechan LL33
- Marketed By:
- Purplebricks, Head Office
- Posted
- 2024-04-27
- LL33 Rating:
- More Info?
- Please contact Purplebricks, Head Office on 024 7511 8874 or Request Details
Property Description
“The property has recently undergone a full programme of refurbishment and is presented in immaculate condition throughout"
A detached two bedroom bungalow in a stunning and peaceful location enjoying an elevated position overlooking the pretty coastal village of Llanfairfechan and offering uninterrupted views across the Menai Strait and the Carneddau mountain range. The property benefits from mains gas-fired central heating, upvc double-glazing, driveway providing parking for up to two vehicles, detached garage, conservatory and good-sized front and rear gardens.
It is situated a short drive form the A55 North Wales Expressway, with both the picturesque seafront and the Snowdonia National Park just a short walk away.
Location
Llanfairfechan
Llanfairfechan is a charming Victorian seaside town in a dramatic setting – its long, wide and sandy beach shelters beneath the 1,423ft/434m Penmaenmawr Mountain. Llanfairfechan has many of the features typical of a small seaside resort, including a promenade, pavilion, beach shops and entertainment. Throughout the year Llanfairfechan attracts many individuals that are interested in model boats and yachts, due to the big open space, which ideally gives everyone their own little private area. Sailing and windsurfing are popular, assisted by good launch facilities and a dinghy park. Llanfairfechan also has some of the best bird watching in North Wales – the promenade is a good place to start scanning the skies for seabirds and waterfowl. Free parking is plentiful.
Facilities and Services
Surfing
Slipway
Parking
Toilets
Drinking water
Emergency phone
Disabled access
Shop
Public transport
Camp site
Dog restrictions
First Aid (*seasonal)
Craft exclusion zone
Blue Flag
Seaside Award
Entrance
Triple-glazed, leaded-light upvc composite door into reception hall
Reception Hall
Having radiator, meter cupboard, telephone/internet point, power point. Kitchen off and pine glazed door to lounge/dining room, laminate flooring
Kitchen
10' x 8'
recently fully-refitted kitchen featuring a range of cream high-gloss wall and base units with contrasting laminated worktops, 1.5 bowl stainless steel sink with silk-steel mixer tap, LED worktop lighting, integrated dishwasher, integrated electric oven with ceramic hob, glass splashback and extractor hood with LED lighting. Space for automatic washing machine, space for fridge-freezer. Low energy ceiling spotlight filling. Upvc double-glazed window and door to driveway, double radiator, power points, laminate flooring
Living / Dining Room
17'6 x 11'8
A light and spacious lounge being dual aspect upvc double-glazed and featuring stunning views over the Menai Strait to Anglesey. Living flame gas fire mounted on attractive solid slate hearth. Double radiator, coving to ceiling, TV point with fitted roof aerial, power points, glazed pine door to inner hall.
Inner Hall
Having access to majority boarded loft with lighting, airing cupboard and solid pine doors off to bedrooms and bathroom.
Bathroom
6'7 x 5'7
recently fully-refitted, fully-tiled and featuring panelled bath with electric shower over, shower screen, feature wall tiling and chrome taps. Pedestal wash basin with chrome mixer tap and fitted vanity unit under. Low level push-button WC with chrome toilet-roll holder. Chrome towel rails, radiator, extractor fan, frosted double-glazed
window, laminate flooring
Bedroom Two
12'11 x 8'8
With built-in mirrored double wardrobe, double-glazed sliding patio door giving access to the conservatory, radiator, ceiling coving, telephone/internet point, power points
Bedroom One
11' x 9'10
With large double-glazed upvc window to secluded rear garden and beautiful views towards the mountains, the sea and Anglesey. Built-in mirrored double wardrobe with useful additional shelf above doorway, ceiling coving, radiator, power points.
Conservatory
12'5 x 8'4
Recently comprehensively refurbished with new upvc frames, windows and quality oak-effect laminate flooring. A wonderfully peaceful place to relax and enjoy the truly stunning mountain and sea views. Fitted side and ceiling blinds, power point. Door to secluded and private south-facing garden
Outside
Front garden laid mainly to lawn with mature shrub and conifer borders. Driveway with space for two cars leading to detached garage with up-and-over door, rear window to garden, power points and lighting. Beautiful private south-facing rear garden laid mainly to lawn with mature shrub and conifer borders with slate chippings, attractive feature rockery with slate chippings, slabbed terrace area with low wall, stunning sea and mountain views. Upvc fascia boards, outside tap, timber gate.
Garage
14' x 10'
Having an up and over garage door, window to the rear elevation, power, lighting.
Property Location
Marketed by Purplebricks, Head Office
Disclaimer Property descriptions and related information displayed on this page are marketing materials provided by Purplebricks, Head Office. estateagents365.uk does not warrant or accept any responsibility for the accuracy or completeness of the property descriptions or related information provided here and they do not constitute property particulars. Please contact Purplebricks, Head Office for full details and further information.



