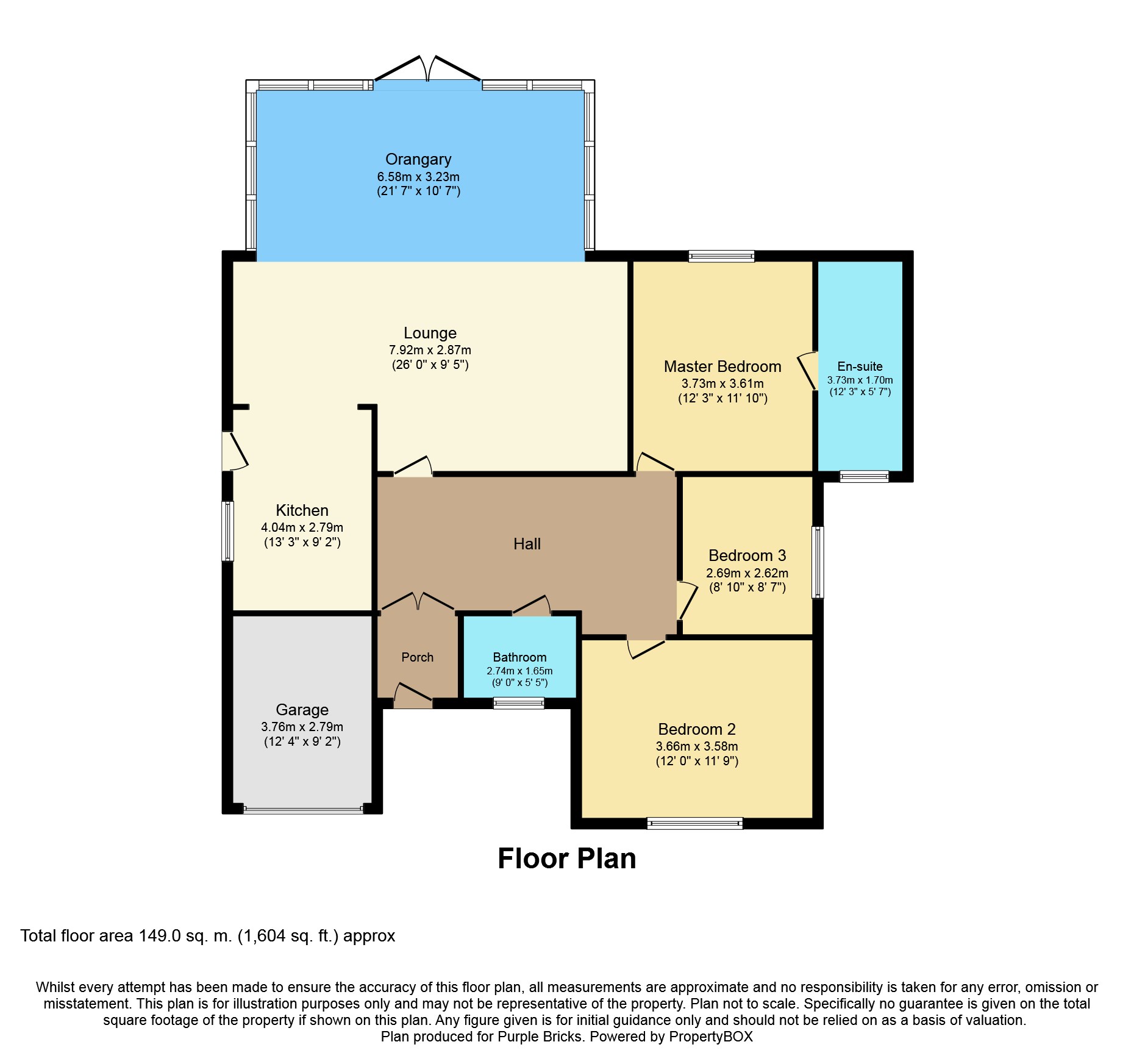Detached bungalow for sale in Liverpool L37, 3 Bedroom
Quick Summary
- Property Type:
- Detached bungalow
- Status:
- For sale
- Price
- £ 400,000
- Beds:
- 3
- Baths:
- 1
- Recepts:
- 1
- County
- Merseyside
- Town
- Liverpool
- Outcode
- L37
- Location
- Formby, Merseyside L37
- Marketed By:
- Purplebricks, Head Office
- Posted
- 2024-04-08
- L37 Rating:
- More Info?
- Please contact Purplebricks, Head Office on 024 7511 8874 or Request Details
Property Description
Purple Bricks are delighted to offer for sale this much improved Three Bedroom Detached Bungalow. The property is in excellent condition throughout and boasts many features to include an Orangery. Open plan living. Modern Kitchen. New Bathroom. Master Bedroom with En-suite.
The property is located in this highly sought after residential location close to local amenities and schools. An internal viewing is strongly recommended to fully appreciate the high quality finish to the property.
Entrance
Double glazed door with side lights to:
Entrance Porch
Tiled floor. Glazed doors to:
Hallway
Parquet flooring. Spot lighting. Radiator. Access to insulated loft. Hard wood doors leading to:
Lounge
26' x 9'5''
Parquet flooring. Feature Fireplace. Spot Lighting. Opening out to both the Kitchen and Orangery.
Kitchen
13'3'' x 9'2
Range of modern white gloss wall and base units with Granit work surfaces. Integrated Electric Oven. Integrated Microwave. Ceramic Electric Hob with Extractor fan over. Integrated Fridge/Freezer. Tiled walls. Tiled floor with Underfloor Heating. Breakfast bar with Granit top. Double glazed window to the side. Double glazed door to the side.
Orangery
21'7'' x 10'7''
Tiled floor with Underfloor Heating. Double glazed windows to the side and rear. Double glazed Patio doors to the Rear Garden.
Family Bathroom
Modern white suite comprising of. Wash hand basin with fitted cupboard under. Low flush WC. Panel bath with shower and screen. Fully tiled walls. Heated towel rail. Frosted double glazed window to the front.
Master Bedroom
12'3'' x 11'10''
Range of fitted wardrobes. Laminated wood flooring. Radiator. Double glazed window to the rear. Hardwood door to:
En-Suite Shower Room
Modern White suite comprising of. Low flush WC. Wash hand basin with fitted cupboard under. Tiled splash backs. Fully tiled shower. Frosted double glazed window to the side.
Bedroom Two
11'11'' x 11'9''
Range of fitted wardrobes. Radiator. Double glazed window to the front.
Bedroom Three
8'10'' x 8'7''
Fitted wardrobe. Radiator. Double glazed window to the side.
Integral Garage
Light and Power. Up and over door.
Front Garden
Own driveway with parking for several cars. Large lawn area.
Rear Garden
Large area mainly laid to lawn with flower and shrub borders.
Property Location
Marketed by Purplebricks, Head Office
Disclaimer Property descriptions and related information displayed on this page are marketing materials provided by Purplebricks, Head Office. estateagents365.uk does not warrant or accept any responsibility for the accuracy or completeness of the property descriptions or related information provided here and they do not constitute property particulars. Please contact Purplebricks, Head Office for full details and further information.


