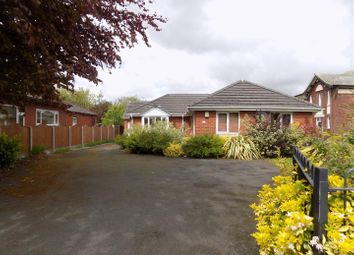Detached bungalow for sale in Leyland PR26, 3 Bedroom
Quick Summary
- Property Type:
- Detached bungalow
- Status:
- For sale
- Price
- £ 225,000
- Beds:
- 3
- Baths:
- 2
- Recepts:
- 1
- County
- Lancashire
- Town
- Leyland
- Outcode
- PR26
- Location
- Croston Road, Farington Moss, Leyland PR26
- Marketed By:
- Online estate agents.com
- Posted
- 2024-04-17
- PR26 Rating:
- More Info?
- Please contact Online estate agents.com on 0330 098 5865 or Request Details
Property Description
** No Chain ** Very well presented detached true bungalow built in 2010 in the sought after area of Farington moss Leyland, situated on a generous plot set back from the road to add privacy with parking for several cars, landscaped rear garden, excellent motorway connections. Comprising entrance hall, lounge with feature bay window and French doors leading to the rear garden, modern dining kitchen with inter grated appliances, master bedroom with en suite shower room a further two double bedrooms with fitted furniture, family bathroom and garage.
**A must to view **
Front Of Property
Driveway with parking for several cars, large lawned area to the side of the property, single brick built garage, gated access leading to rear garden.
Entrance / Hall
Double glazed window, double glazed external front door, loft access, airing cupboard, carpeted.
Lounge (4.88m”0.00m 3.05m”2.13m (16”0 10”7))
French double glazed door leading to garden, double glazed bay window, two central heating radiators, carpeted, wall mounted gas fire.
Kitchen/Diner (6.10m”1.52m x 3.35m”0.00m (20”5 x 11”0))
Modern spacious kitchen, fitted wall and base units, integral dishwasher, integral fridge and freezer, tiled floor, central heating radiator, french door leading to garden, dining area. Built in oven and hob with extractor, one and half bowl sink with mixer tap, Double glazed window, plumbed for washer.
Bedroom One (3.96m”0.00m 2.44m”1.22m (13”0 8”4 ))
Built in wardrobes, carpeted, central heating radiator, double glazed window to side of the property, door leading to en suite.
En Suite (2.74m”1.22m x 0.61m”2.44m (9”4 x 2”8 ))
Double glazed frosted window to side, laminate style flooring, walk in shower cubicle, wash hand basin, W.C., mirrored vanity unit, heated towel rail.
Bedroom Two (2.74m”1.83m x 2.13m”1.22m (9”6 x 7”4 ))
Carpeted, built in wardrobes, central heating radiator, double glazed window to front of the property.
Bedroom Three/Study (2.74m”1.83m x 2.13m”0.61m (9”6 x 7”2 ))
Carpeted, double glazed window to front, fitted office furniture including desk and wall and base units, central heating radiator.
Bathroom (1.52m”2.74m x 1.52m x 0.30m (5”9 x 5 x 1))
Bath, laminate style flooring, wash hand basin, W.C., partly tiled walls, frosted dg window to side of the property, heated towel rail.
Rear Garden
Good sized rear garden with lawned and patio area.
Garage
Single brick built garage with up and over door, power and light.
Property Location
Marketed by Online estate agents.com
Disclaimer Property descriptions and related information displayed on this page are marketing materials provided by Online estate agents.com. estateagents365.uk does not warrant or accept any responsibility for the accuracy or completeness of the property descriptions or related information provided here and they do not constitute property particulars. Please contact Online estate agents.com for full details and further information.

