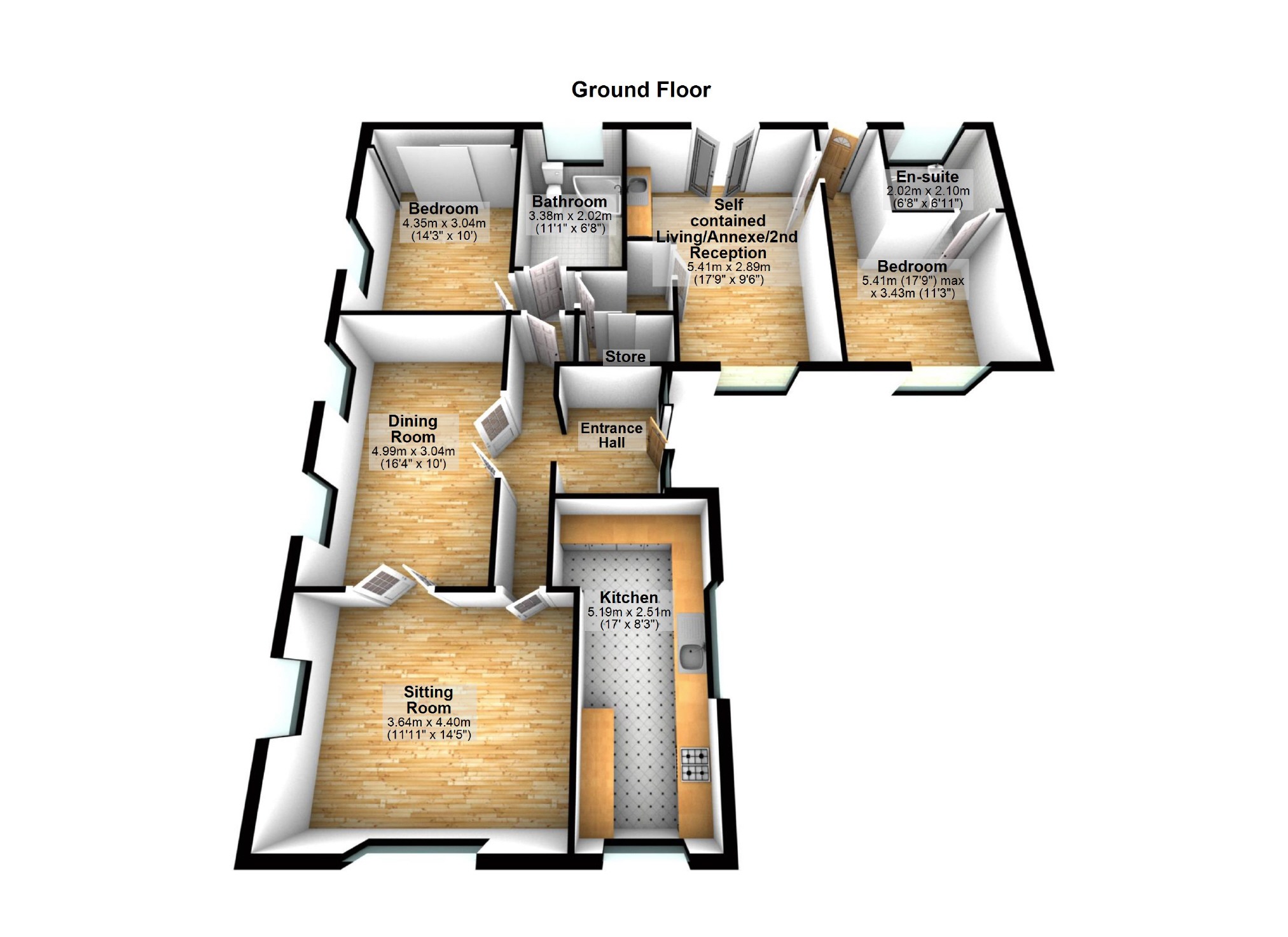Detached bungalow for sale in Leigh WN7, 2 Bedroom
Quick Summary
- Property Type:
- Detached bungalow
- Status:
- For sale
- Price
- £ 229,950
- Beds:
- 2
- Baths:
- 2
- Recepts:
- 2
- County
- Greater Manchester
- Town
- Leigh
- Outcode
- WN7
- Location
- Orchard Lane, Leigh WN7
- Marketed By:
- Hatton Munro & Partners
- Posted
- 2024-05-13
- WN7 Rating:
- More Info?
- Please contact Hatton Munro & Partners on 01942 836182 or Request Details
Property Description
Hatton munro & partners are pleased to offer for sale this "L" shaped detached bungalow which has been converted/ adapted to create A self contained living space/granny flat that has its own sitting room, kitchen, bedroom and en suite shower room. This bungalow is located in a popular residential area which is usually in high demand so book a viewing today to appreciate all that this property has to offer. Entry to the property is via an front door leading to an entrance vestibule and hallway with access to the main sitting room, dining room, bedroom, kitchen and bathroom. A door leads from the main entrance hall to the annex/granny flat which has its own sitting room, kitchen area, bedroom and ensuite shower room. Outside, there are gardens to the front, side and rear as well as off road parking. Gas central heating and double glazing complete the package on offer.
Accommodation
Double glazed front door to:
Entrance Vestibule (7'0" x 5'11" (2.13m x 1.80m))
Double glazed panels sit either side of the front door. Radiator. Laminate flooring. Open archway to:
Entrance Hall
Pull down ladder access to the loft space. The entrance hall provides access to the sitting room, dining room, kitchen and a door to the inner hall. Radiator. Laminate flooring.
Sitting Room (14'4" x 11'11" (4.37m x 3.63m))
Double glazed window to the front and side. Radiator. Modern wall mounted electric fire. TV point. Laminate flooring. Glazed double doors to the:
Dining Room (16'4" x 9'6" (4.98m x 2.90m))
Two double glazed windows to the side. Covered radiator. Glazed double doors lead back to the entrance hall.
Kitchen Dining Room (17'0" x 6'10" (5.18m x 2.08m))
Double glazed window to the front and side. Radiator. This fitted kitchen comprises a sink drainer unit, range of wall and floor mounted units, work surfaces with cupboards and drawers below. Tiled splash backs. Integrated electric hob and extractor with an oven below. Integrated fridge and freezer. Space for an under counter dryer. Integrated dishwasher. Tiled flooring.
Bedroom (14'5"(bk of robes) x 9'11" (4.39m ( bk of robes) x 3.02m))
Double glazed window to the side. Radiator. Fitted wardrobes with sliding doors. TV point.
Bathroom (11'0" x 6'7" (3.35m x 2.01m))
Double glazed window to the rear. Radiator. This modern fitted bathroom comprises a low level w.C, vanity wash hand unit with base storage units and a corner spa bath which has a mixer shower tap. Part tiled walls. Tiled flooring.
Annex/ Granny Flat
Access to this annex/ self contained granny flat is via a door leading from the main entrance hall. This granny flat has its own external door for access and was created for an elderly parent. The double garage was converted and the main property adapted to create this useful addition around seven years ago. Our vendor has advised that all the required permissions have been obtained.
Connecting Hallway
"L" shaped hallway. Built in 6'7" x 3'10" storage cupboard with shelving. Access from the connecting hallway to the open plan sitting/dining/kitchen.
Sitting/ Dining Room (17'11" x 9'5"(extd to 12'7") (5.46m x 2.87m ( ex td to 3.84m))
Glazed French doors to the rear open to the enclosed rear gardens. Two radiators. Glazed door to a rear hall. Open to:
Kitchen Area
This kitchen area comprises a sink drainer unit, wall and base units plus work surfaces. Space for a free standing electric cooker.
Rear Hall
External Upvc door to the rear opens to the enclosed rear gardens. Laminate flooring. Open to:
Bedroom (11'3" x 10'8" (3.43m x 3.25m))
Double glazed window to the front. Radiator. Inset spotlighting. Laminate flooring. Door to:
Ensuite Shower Room (6'10" x 6'8" (2.08m x 2.03m))
Double glazed window to the rear. This modern shower room comprises a white low level w.C, wash hand basin and a shower enclosure which has an electric shower within. In addition to the showering area there is an area with space and plumbing for an automatic washing machine plus a concealed wall mounted gas combination boiler. Tiled walls and flooring.
Outside Front
The front gardens are enclosed and laid to lawn with a hedge border.
Off Road Parking
There is off road parking to the front for up to three vehicles.
Outside Rear
Enclosed rear gardens which have been designed to be low maintenance.
Floor Plan
These particulars, whilst believed to be accurate are set out as a general outline only for guidance and do not constitute any part of an offer or contract. Intending purchasers should not rely on them as statements of representation of fact, but must satisfy themselves by inspection or otherwise as to their accuracy. No person in this firms employment has the authority to make or give any representation or warranty in respect of the property. No appliances have been tested and buyers are advised to check prior to entering into a binding contract.
Property Location
Marketed by Hatton Munro & Partners
Disclaimer Property descriptions and related information displayed on this page are marketing materials provided by Hatton Munro & Partners. estateagents365.uk does not warrant or accept any responsibility for the accuracy or completeness of the property descriptions or related information provided here and they do not constitute property particulars. Please contact Hatton Munro & Partners for full details and further information.


