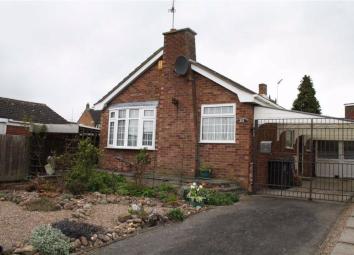Detached bungalow for sale in Leicester LE6, 3 Bedroom
Quick Summary
- Property Type:
- Detached bungalow
- Status:
- For sale
- Price
- £ 260,000
- Beds:
- 3
- Baths:
- 1
- Recepts:
- 2
- County
- Leicestershire
- Town
- Leicester
- Outcode
- LE6
- Location
- Woodley Road, Ratby, Leicester LE6
- Marketed By:
- Newby & Co
- Posted
- 2024-04-07
- LE6 Rating:
- More Info?
- Please contact Newby & Co on 0116 484 9874 or Request Details
Property Description
Three bed detached bungalow situated in popular cul de sac. L-Shaped lounge Diner, kitchen with built-in appliances. Conservatory to rear overlooking private well maintained gardens. Carport & workshop. Well maintained throughout EPC Banding D
Entrance Hall
Entrance door, cloaks cupboard, access to fully insulated loft which has been ½ boarded, solid wood flooring, radiator in cover
L- Shaped Lounge Diner (5.75 max x 5.27 max (18'10" max x 17'3" max))
Two UPVC double glazed windows to the front, double radiator, gas fire and fitted carpet.
Kitchen (2.71 x 2.27 (8'11" x 7'5"))
UPVC double glazed window to the side, fitted with a range of base, drawer and eye level units, glass display unit, work surfaces, stainless steel sink unit with mixer taps, Smeg built-in oven with gas hob and extractor hood, integrated fridge and extractor fan.
Bedroom One (3.90 x 3.13 (12'10" x 10'3"))
UPVC double glazed window to the rear, solid wood flooring, wall to wall built-in wardrobes with overhead storage, radiator.
Bedroom Two (2.43 x 2.22 (8'0" x 7'3"))
UPVC double glazed window to the side, solid wood flooring, single radiator.
Bedroom Three (3.39 x 2.83 (11'1" x 9'3"))
UPVC double glazed window and door to the rear, single radiator, solid wood flooring.
Conservatory (3.72 x 2.40 (12'2" x 7'10"))
UPVC double glazed half brick conservatory with polycarbonate roof, UPVC double glazed entrance door to the garden.
Utility Room (2.52 x 2.34 (8'3" x 7'8"))
UPVC double glazed window to the rear, fitted with base units, stainless steel sink unit, provision for washing machine.
Bathroom (2.79 x 2.59 (9'2" x 8'6"))
UPVC double glazed opaque windows to the side, tiled floor, extractor fan, fitted with white bathroom suite comprising of panelled shaped shower bath with mains shower and glass shower screen, vanity wash hand basin, wc, airing cupboard housing Valiant combination boiler.
Outside
Open plan gardens to the front, with gravelled areas with mature shrubs, planting and flower beds. Shared driveway leading to own driveway providing off road for 2 cars with additional parking behind wrought iron gates under carport canopy.
The rear gardens have been beautifully maintained with raised gardens with lawns, flower beds and borders, greenhouse and brick store, fully fenced boundaries and gated side access.
Garage/Workshop (4.78 x 2.62 (15'8" x 8'7"))
Integral garage with UPVC double glazed window and door to the front (could be converted back to up and over door), light and power.
Useful Information
This property falls within the Hinckley & Bosworth Borough Council area and has a Council Tax Band of C which means a charge of £1413.28 Pa for tax year ending March 2018. Please note: When a property changes ownership local authorities reserve the right to re-calculate council tax bands.
EPC Band D
Directional Note
Put LE6 0NZ into your Sat Nav or Google. On entering Ratby from Groby, turn left into Danehill and second right into Woodley Road.
You may download, store and use the material for your own personal use and research. You may not republish, retransmit, redistribute or otherwise make the material available to any party or make the same available on any website, online service or bulletin board of your own or of any other party or make the same available in hard copy or in any other media without the website owner's express prior written consent. The website owner's copyright must remain on all reproductions of material taken from this website.
Property Location
Marketed by Newby & Co
Disclaimer Property descriptions and related information displayed on this page are marketing materials provided by Newby & Co. estateagents365.uk does not warrant or accept any responsibility for the accuracy or completeness of the property descriptions or related information provided here and they do not constitute property particulars. Please contact Newby & Co for full details and further information.

