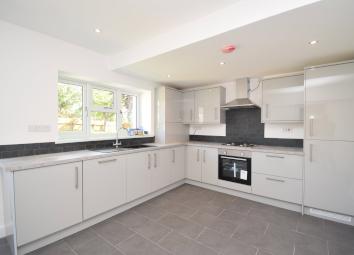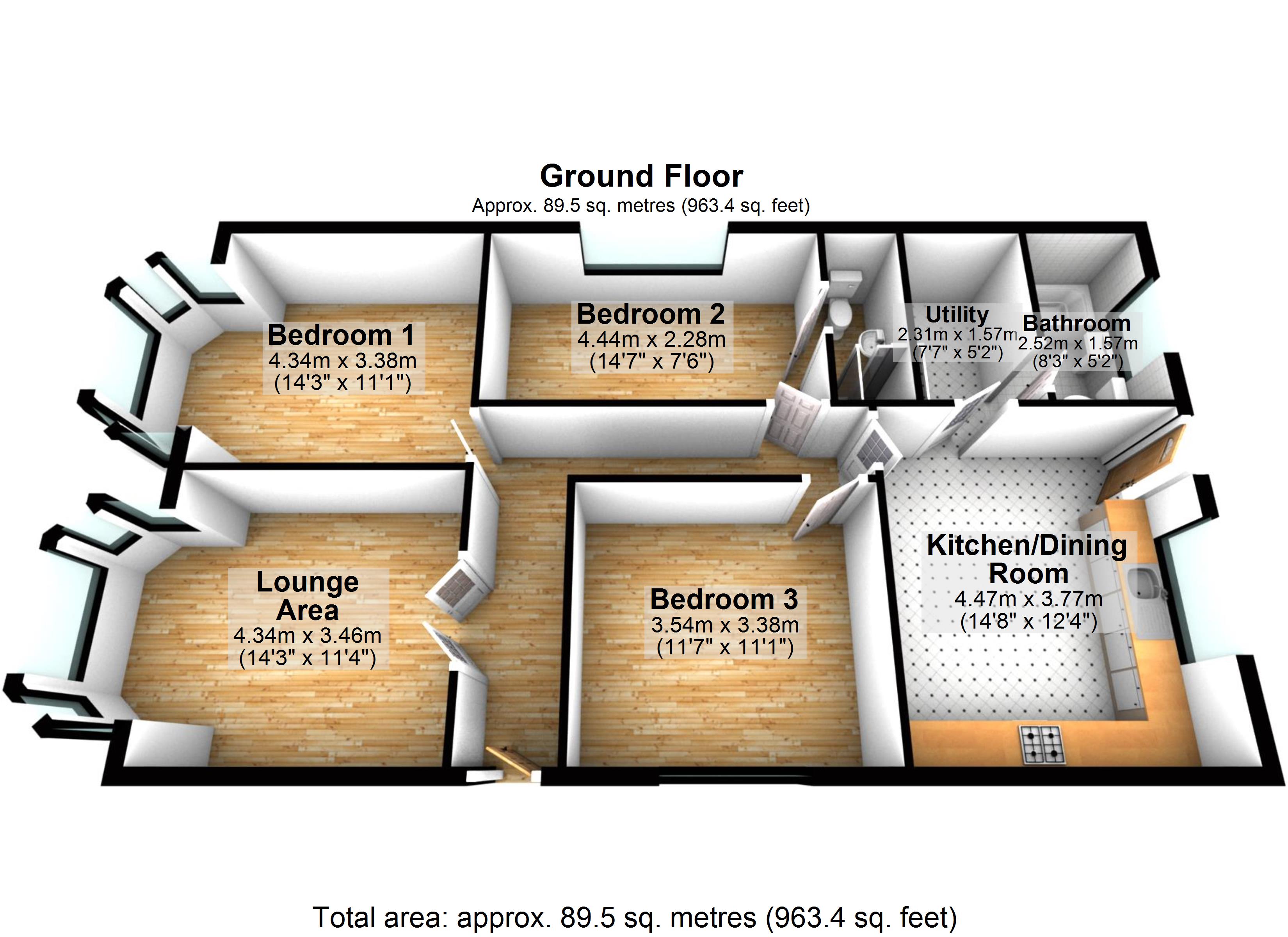Detached bungalow for sale in Leicester LE5, 3 Bedroom
Quick Summary
- Property Type:
- Detached bungalow
- Status:
- For sale
- Price
- £ 280,000
- Beds:
- 3
- Baths:
- 2
- Recepts:
- 1
- County
- Leicestershire
- Town
- Leicester
- Outcode
- LE5
- Location
- Brook Road, Thurnby Lodge, Leicester, Leicestershire LE5
- Marketed By:
- Kings Real Estate
- Posted
- 2019-05-06
- LE5 Rating:
- More Info?
- Please contact Kings Real Estate on 0116 484 9520 or Request Details
Property Description
A deceivingly spacious detached bungalow that has been fully refurbished throughout which is being offer with no chain! Close to local amenities on Uppingham Road/Scraptoft Lane and in a excellent school catchment area, Please call Kings on .
A deceivingly spacious detached bungalow that has been refurbished throughout which is being offer with no chain! Close to local amenities on Uppingham Road/Scraptoft Lane and in a excellent school catchment area,
It also offers easy access to the city centre and local shops with good transport links and recreational facilities.
Close to places of worship including muadh ibn jabal/shree hindu temple community centre/guru tegh bahadur gurdwara.
The house consists of Lounge, Kitchen/Dining, 3 Bedrooms, 3 Piece bathroom, Ensuite shower room, Rear Garden for entertaining Family and Friends. Off Road Parking and detached garage.
Please call Kings on .
Entrance hall uPVC double glazed window, Wood panel doors leading to all rooms, Radiator, Ceiling light, Wood laminate laid to floor.
Lounge 11' 3" x 11' 1" (3.45m x 3.38m) uPVC double glazed bay window, Wood panel door, Radiator, Ceiling light, Carpet laid to floor.
Kitchen/diner 14' 7" x 12' 4" (4.47m x 3.77m) uPVC door leading to Garden, uPVC double glazed window, Radiator, x9 Inset lights, Ceramic tiles laid to floor, 4 hob Gas cooker with matching canopy extractor, Full range of fitted Eye to Base level kitchen units with worktop, Complementary splash back tiles, Inset sink with Stainless Steel mixer tap, Integrated appliances which include Fridge/Freezer.
Bedroom 1 11' 3" x 11' 4" (3.45m x 3.46m) uPVC double glazed bay window, Wood panel door, Radiator, Ceiling light, Carpet laid to floor.
Bedroom 2 14' 6" x 7' 5" (4.44m x 2.28m) uPVC double glazed window, Wood panel door leading to Ensuite shower room, Radiator, Ceiling light, Carpet laid to floor.
Ensuite 7' 5" x 3' 2" (2.28m x 0.98m) Ceiling light, Ceramic tiles laid to floor, Towel rail, Full tiled walls, Walk in shower cubicle with Chrome mixer tap, Low level W/C and Inset wash basin with Chrome mixer tap.
Bedroom 3 11' 7" x 11' 1" (3.54m x 3.38m) uPVC double glazed bay window, Wood panel door, Radiator, Ceiling light, Carpet laid to floor.
Utility room 7' 6" x 5' 1" (2.31m x 1.57m) Inset wash basin with Chrome mixer tap, Space for washing machine.
Bathroom 7' 5" x 5' 2" (2.27m x 1.58m) uPVC double glazed window, Wood panel door, Towel Rail, Ceiling lights, Ceramic tiles laid to floor, Full tiled walls, 3 piece Bathroom suite Plastic panel bathtub with Chrome mixer tap, Low level W/C and Inset wash basin with Chrome mixer tap.
Outside Good sized part paved patio area to the rear and a grass area to the side, mainly lawned rear garden with a variety of mature with wood fencing and detached garage.
Property Location
Marketed by Kings Real Estate
Disclaimer Property descriptions and related information displayed on this page are marketing materials provided by Kings Real Estate. estateagents365.uk does not warrant or accept any responsibility for the accuracy or completeness of the property descriptions or related information provided here and they do not constitute property particulars. Please contact Kings Real Estate for full details and further information.


