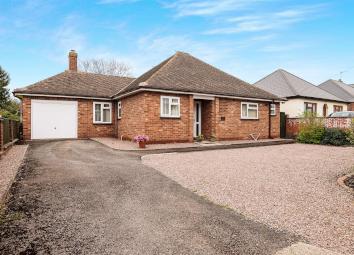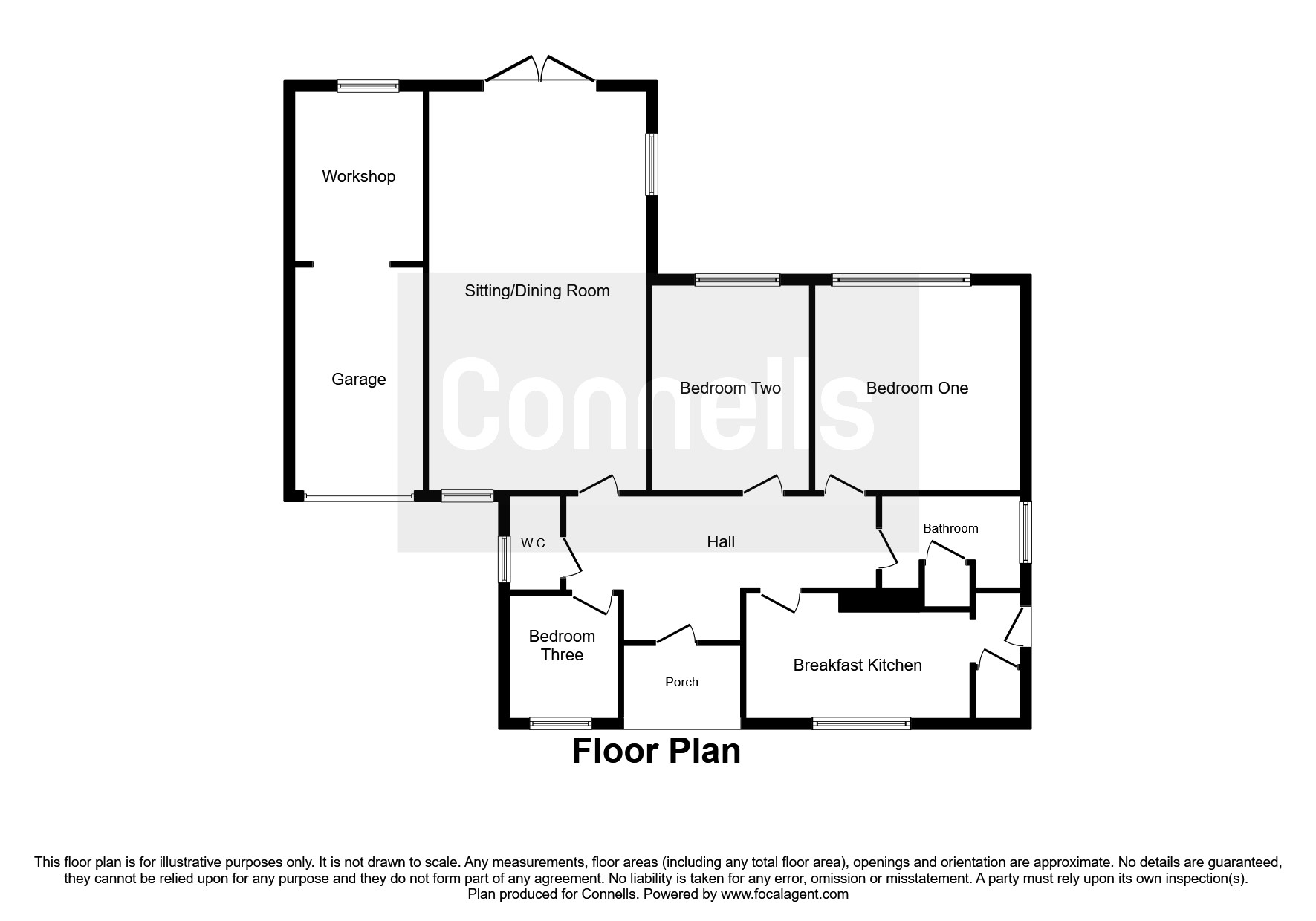Detached bungalow for sale in Ledbury HR8, 3 Bedroom
Quick Summary
- Property Type:
- Detached bungalow
- Status:
- For sale
- Price
- £ 325,000
- Beds:
- 3
- Baths:
- 2
- Recepts:
- 2
- County
- Herefordshire
- Town
- Ledbury
- Outcode
- HR8
- Location
- Victoria Road, Ledbury HR8
- Marketed By:
- Connells - Malvern
- Posted
- 2024-04-27
- HR8 Rating:
- More Info?
- Please contact Connells - Malvern on 01684 770041 or Request Details
Property Description
Summary
A beautifully presented spacious three bedroom detached bungalow with enclosed mature rear garden, single garage and driveway offering ample parking situated within a popular residential area of the market town Ledbury.
Description
A beautifully presented spacious three bedroom detached bungalow with enclosed mature rear garden, single garage and driveway offering ample parking situated within a popular residential area of the market town Ledbury.
Location
The property is situated within Ledbury which has a wide range of local facilities and amenities including shops, schools, churches, restaurants, theatre, doctors surgeries, community hospital and a mainline railway station with direct links to Hereford, Worcester, Birmingham New Street, Oxford, Reading and London Paddington. The cities of Hereford, Worcester and Gloucester are all approximately sixteen miles distant and the M50 motorway is available approximately four miles to the south of the town.
Accommodation Details
The property comprises canopy entrance, entrance hall, cloakroom, sitting/dining room, breakfast kitchen, three bedrooms, bathroom.
The property further benefits from having gas fired central heating, double glazing, single garage and workshop, enclosed mature rear garden and driveway offering ample parking. Viewing is highly recommended!
Canopy Entrance
Part opaque glazed door leading to entrance hall.
Entrance Hall
Part opaque glazed door, two wall lights, double panelled radiator, roof access, smoke detector, doors to bedrooms, bathroom, sitting room, kitchen and cloakroom.
Cloakroom
Side facing opaque window, low level WC, wash hand basin with splashback, ceiling light, single panelled radiator and tiled flooring.
Sitting / Dining Room 20' 10" x 13' 11" ( 6.35m x 4.24m )
Rear facing double doors leading to the rear garden, side facing double glazed window, front facing double glazed window, four wall lights, coving, Adams style fireplace with coal effect gas fire, television aerial point and two double panelled radiators.
Rear Hall
Side facing double glazed door with side access, pendant ceiling light and vinyl flooring. Door leading to a storage area with a front facing opaque window, pendant ceiling light, coat hooks, part tiled walls and vinyl flooring.
Breakfast Kitchen 14' 3" x 7' 8" ( 4.34m x 2.34m )
Front facing double glazed window, stainless steel single bowl sink drainer unit with cupboard below, range of floor mounted units, range of eye level units, space for cooker with extractor hood over, space for washing machine, space for fridge, wall mounted central heating boiler, single panelled radiator, ceiling light, part tiled walls and door to rear hall.
Bedroom One 12' 11" x 12' 10" ( 3.94m x 3.91m )
Rear facing double glazed window, pendant ceiling light and double panelled radiator.
Bedroom Two 12' 10" x 10' ( 3.91m x 3.05m )
Rear facing double glazed window, pendant ceiling light and double panelled radiator.
Bedroom Three 8' 11" x 6' 11" ( 2.72m x 2.11m )
Front facing double glazed window, ceiling light and single panelled radiator.
Bathroom
Side facing opaque window, panelled bath with electric shower over and shower screen. Low level WC, wash hand basin with tiled splashback, ceiling light, wall mounted ladder style radiator, part tiled walls, single panelled radiator, door to airing cupboard with hot water tank and shelving. Vinyl flooring.
Outside Front
To the front of the property there is a tarmac driveway leading onto to a further gravelled parking area bordered with mature shrubs and flowers. Side gated access to the rear.
Outside Rear
To the rear of the property there is a fully enclosed garden with a gravel and slabbed area, ideal for outside dining. Steps leading down to lawned garden with mature hedging and borders of mature shrubs and flowers. Two garden sheds and outside water tap.
Garage
Single garage with workshop to the rear.
Services
All mains services are connected to the property.
Directions
From the Connells office, proceed up Church Street and turn left at the top onto Wells Road. Continue on the A449 for approximately 6 miles and then turn right onto A438 High Street, after a short distance turn left into Bye Street continue on to Bridge Street. A short distance on turn left onto Victoria Road, continue along this road for a short distance where the property can be located on the left hand side.
1. Money laundering regulations - Intending purchasers will be asked to produce identification documentation at a later stage and we would ask for your co-operation in order that there will be no delay in agreeing the sale.
2: These particulars do not constitute part or all of an offer or contract.
3: The measurements indicated are supplied for guidance only and as such must be considered incorrect.
4: Potential buyers are advised to recheck the measurements before committing to any expense.
5: Connells has not tested any apparatus, equipment, fixtures, fittings or services and it is the buyers interests to check the working condition of any appliances.
6: Connells has not sought to verify the legal title of the property and the buyers must obtain verification from their solicitor.
Property Location
Marketed by Connells - Malvern
Disclaimer Property descriptions and related information displayed on this page are marketing materials provided by Connells - Malvern. estateagents365.uk does not warrant or accept any responsibility for the accuracy or completeness of the property descriptions or related information provided here and they do not constitute property particulars. Please contact Connells - Malvern for full details and further information.


